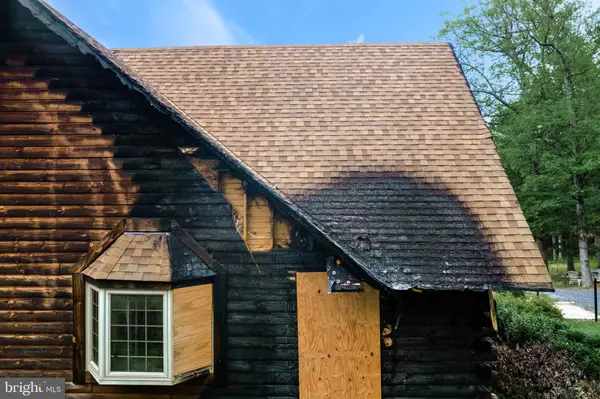$315,000
$325,000
3.1%For more information regarding the value of a property, please contact us for a free consultation.
5 Beds
4 Baths
4,306 SqFt
SOLD DATE : 09/23/2022
Key Details
Sold Price $315,000
Property Type Single Family Home
Sub Type Detached
Listing Status Sold
Purchase Type For Sale
Square Footage 4,306 sqft
Price per Sqft $73
Subdivision Arrowhead
MLS Listing ID VASH2003950
Sold Date 09/23/22
Style Log Home
Bedrooms 5
Full Baths 3
Half Baths 1
HOA Fees $24/ann
HOA Y/N Y
Abv Grd Liv Area 2,506
Originating Board BRIGHT
Year Built 2005
Annual Tax Amount $2,819
Tax Year 2021
Lot Size 5.521 Acres
Acres 5.52
Property Description
Unique Opportunity! This huge 5000 Sq/Ft Log home with 4 beds, 3 full baths, 1 half & detached oversized 2 car garage with Office/Mancave on 5.5 acres could be your new dream home! But, FIRST YOU WILL NEED TO REPAIR THE FIRE DAMAGED BEDROOMS on the left side of the house. The interior of the home features Cathedral ceilings, log beams & walls, ceiling fans, hardwood floors, Stainless kitchen appliances, granite counter top with bar seating and a spectacular two story wood stone fireplace!! Lovely 8x33 covered front porch! The damaged master bedroom has a tiled walk in shower, large walk in closet and corner propane stone fireplace! The upper level boasts a large sitting area with windows and lots of light that looks down on the living room area. It also has another two bedrooms and full bath. The lower level has a huge family room with another beautiful wood stone fireplace, large bedroom, full bath with walk in shower and tons of storage. Hookups are in place for a lower level second kitchen. The back deck is fantastic, with a large Hot tub and plenty of room for entertaining family and Friends. The backyard has a tall board and wire fence to keep all your little buddies happy & safe! The detached 2 car garage looks brand new with lots of cabinets for storage and the Office/ Mancave has stone and wood features on the walls with a woodstove for heat. 200 amp service gives you all the power you need! The woodstove will convey. Other upgrades include the out door wood furnace for the main house and a water hydrant for an RV. The location is great with the G.W. National Forest less than a 1/4 mile walk from the house, 3 miles from I -81, and only one mile to the Shenandoah river! Woodstock hospital, Lowes, Walmart, Wineries, Breweries, Hunting, Fishing, Hiking, Biking, Taskers Gap OHV, down town Edinburg & Woodstock are all less than 10 to 15 minutes away. Only 20 miles to year round Bryce Resort or Orkney Springs and 40 miles to Harrisonburg! The possibilities are endless and the awesome 14x41 back deck & porch views will never go away! Sitting on the covered 12x12 rear porch with Trex decking. Your buyers will enjoy a fantastic scenic vista of downtown Edinburg and a 30+ mile mountain view to the VA/WV state line! Schedule a showing today, because this Diamond in the rough won't last long!
Location
State VA
County Shenandoah
Zoning R
Rooms
Basement Connecting Stairway, Heated, Improved, Outside Entrance, Daylight, Partial, Partially Finished, Walkout Level
Main Level Bedrooms 2
Interior
Interior Features Ceiling Fan(s), Combination Dining/Living, Attic, Bar, Entry Level Bedroom, Exposed Beams, Floor Plan - Open, Upgraded Countertops, Walk-in Closet(s), Water Treat System, WhirlPool/HotTub, Window Treatments, Wood Stove, Wood Floors, Tub Shower
Hot Water Electric
Heating Central, Heat Pump - Electric BackUp, Wood Burn Stove
Cooling Central A/C, Heat Pump(s)
Flooring Ceramic Tile, Hardwood
Fireplaces Number 3
Fireplaces Type Free Standing, Fireplace - Glass Doors, Mantel(s), Stone, Wood
Equipment Dishwasher, Disposal, Icemaker, Oven - Self Cleaning, Refrigerator, Stainless Steel Appliances, Washer/Dryer Hookups Only, Water Conditioner - Owned, Water Heater
Furnishings No
Fireplace Y
Window Features Double Pane,Screens,Wood Frame
Appliance Dishwasher, Disposal, Icemaker, Oven - Self Cleaning, Refrigerator, Stainless Steel Appliances, Washer/Dryer Hookups Only, Water Conditioner - Owned, Water Heater
Heat Source Natural Gas
Laundry Main Floor
Exterior
Exterior Feature Deck(s), Patio(s)
Parking Features Garage - Front Entry, Garage Door Opener, Oversized
Garage Spaces 12.0
Fence Partially, Wire, Wood
Utilities Available Phone, Propane
Water Access N
View Mountain, Panoramic
Roof Type Architectural Shingle
Street Surface Gravel
Accessibility None
Porch Deck(s), Patio(s)
Road Frontage Road Maintenance Agreement
Total Parking Spaces 12
Garage Y
Building
Lot Description Backs to Trees, Landscaping, Mountainous, Sloping
Story 3
Foundation Permanent, Stone, Concrete Perimeter
Sewer On Site Septic
Water Well
Architectural Style Log Home
Level or Stories 3
Additional Building Above Grade, Below Grade
Structure Type Cathedral Ceilings,9'+ Ceilings,2 Story Ceilings,Log Walls,Wood Ceilings,Wood Walls,Dry Wall,Masonry
New Construction N
Schools
Elementary Schools W.W. Robinson
Middle Schools Peter Muhlenberg
High Schools Central
School District Shenandoah County Public Schools
Others
Pets Allowed Y
HOA Fee Include Snow Removal,Road Maintenance
Senior Community No
Tax ID 071 09 007
Ownership Fee Simple
SqFt Source Assessor
Security Features Smoke Detector
Acceptable Financing Cash, Conventional, Other
Horse Property N
Listing Terms Cash, Conventional, Other
Financing Cash,Conventional,Other
Special Listing Condition Standard
Pets Allowed Dogs OK, Cats OK
Read Less Info
Want to know what your home might be worth? Contact us for a FREE valuation!

Our team is ready to help you sell your home for the highest possible price ASAP

Bought with Mike Beasley • ERA Valley Realty
"My job is to find and attract mastery-based agents to the office, protect the culture, and make sure everyone is happy! "







