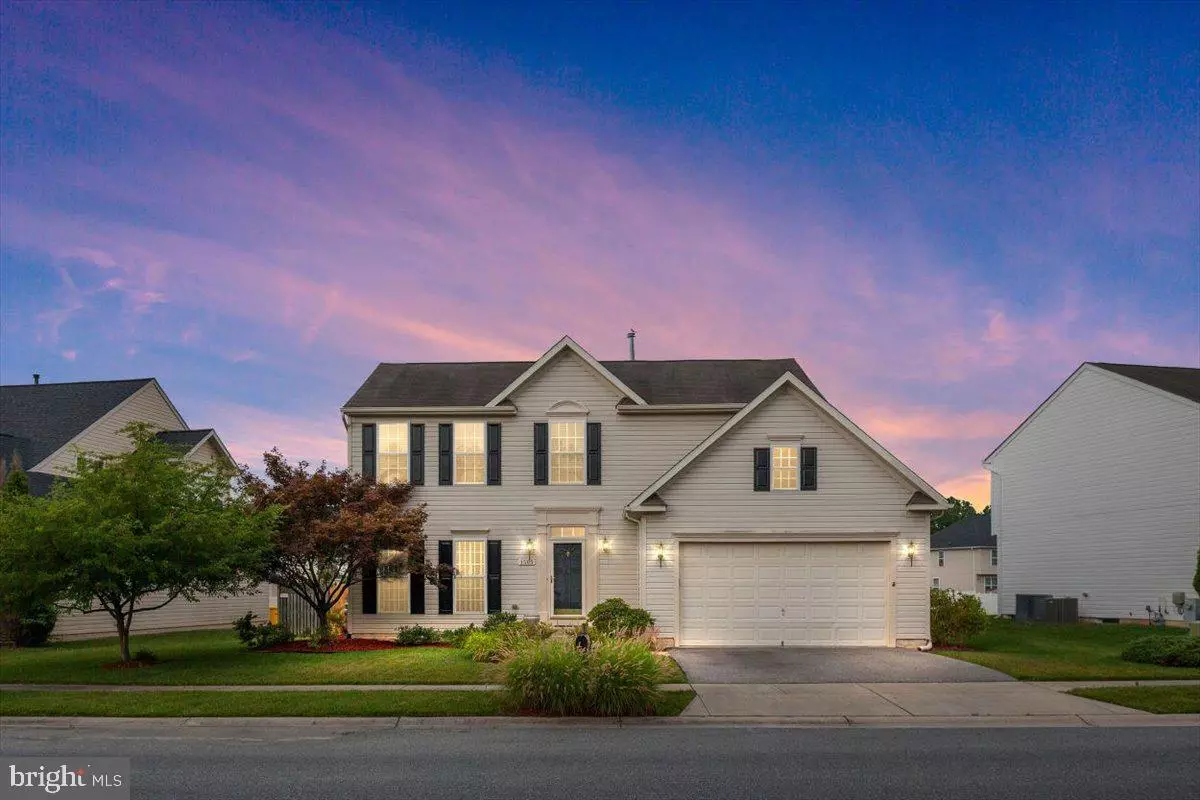$554,900
$554,990
For more information regarding the value of a property, please contact us for a free consultation.
4 Beds
3 Baths
2,156 SqFt
SOLD DATE : 09/16/2022
Key Details
Sold Price $554,900
Property Type Single Family Home
Sub Type Detached
Listing Status Sold
Purchase Type For Sale
Square Footage 2,156 sqft
Price per Sqft $257
Subdivision Shamrock Manor
MLS Listing ID MDAA2039080
Sold Date 09/16/22
Style Colonial
Bedrooms 4
Full Baths 2
Half Baths 1
HOA Fees $35/qua
HOA Y/N Y
Abv Grd Liv Area 2,156
Originating Board BRIGHT
Year Built 2006
Annual Tax Amount $4,302
Tax Year 2021
Lot Size 10,845 Sqft
Acres 0.25
Property Description
Looking for the perfect home in the perfect location? Look no further. This 4 bedroom, 3 bath home has new granite countertops, stainless steel appliances, large island and rich cherry cabinetry. The open floor plan is great for entertaining with the family room off the gourmet kitchen and a gas fireplace for cozy evenings. Brand new carpet installed in the family room and the stairs. And to top it off, the whole house is prewired with surround sound! Enjoy your breakfast in the light filled sunroom as you greet the day. Entertaining a crowd, no problem. enjoy cocktails out back on your spacious stone paver patio that overlooks your HUGE yard .. Upstairs you will find an upgraded owner's suite where you can relax and unwind in your jacuzzi tub along with 3 additional spacious bedrooms. Need extra space? The basement is ready for your creative design.. possibilities are endless.. game room, at home gym, home office.. you decide. This home has it all.. conveniently located within an easy commute to Baltimore, Annapolis, DC, Ft Meade, NSA, BWI and access to all of the major roadways, 95, Rte 100, Rte 295, I-97 and a vast choice of restaurants and shopping nearby.. Welcome home!
Location
State MD
County Anne Arundel
Zoning R2
Direction Northeast
Rooms
Other Rooms Living Room, Dining Room, Bedroom 2, Bedroom 3, Bedroom 4, Kitchen, Family Room, Basement, Foyer, Sun/Florida Room, Bathroom 2, Primary Bathroom, Half Bath
Basement Unfinished, Interior Access, Windows
Interior
Interior Features Attic, Breakfast Area, Family Room Off Kitchen, Kitchen - Island, Dining Area, Window Treatments, Primary Bath(s), Wood Floors, Carpet, Ceiling Fan(s), Floor Plan - Open, Formal/Separate Dining Room, Kitchen - Eat-In, Kitchen - Table Space, Recessed Lighting, Tub Shower, Upgraded Countertops, Kitchen - Gourmet, Pantry, Soaking Tub, Walk-in Closet(s)
Hot Water 60+ Gallon Tank, Natural Gas
Heating Forced Air
Cooling Ceiling Fan(s), Central A/C, Heat Pump(s)
Flooring Hardwood, Carpet, Ceramic Tile, Laminated
Fireplaces Number 1
Fireplaces Type Fireplace - Glass Doors, Mantel(s), Gas/Propane, Marble
Equipment Dishwasher, Disposal, Exhaust Fan, Oven - Self Cleaning, Oven/Range - Electric, Range Hood, Built-In Microwave, Dryer - Gas, Icemaker, Oven - Single, Refrigerator, Stainless Steel Appliances, Washer, Water Heater
Fireplace Y
Window Features Double Pane,Screens,Transom,Palladian
Appliance Dishwasher, Disposal, Exhaust Fan, Oven - Self Cleaning, Oven/Range - Electric, Range Hood, Built-In Microwave, Dryer - Gas, Icemaker, Oven - Single, Refrigerator, Stainless Steel Appliances, Washer, Water Heater
Heat Source Natural Gas
Laundry Dryer In Unit, Washer In Unit
Exterior
Exterior Feature Patio(s), Deck(s)
Parking Features Garage Door Opener, Garage - Front Entry, Inside Access
Garage Spaces 4.0
Fence Wood
Utilities Available Under Ground
Amenities Available Common Grounds, Jog/Walk Path
Water Access N
View Garden/Lawn
Roof Type Shake,Shingle
Street Surface Black Top
Accessibility None
Porch Patio(s), Deck(s)
Road Frontage City/County
Attached Garage 2
Total Parking Spaces 4
Garage Y
Building
Lot Description Backs - Open Common Area, Landscaping, Rear Yard
Story 2
Foundation Other
Sewer Public Sewer
Water Public
Architectural Style Colonial
Level or Stories 2
Additional Building Above Grade, Below Grade
Structure Type 9'+ Ceilings,Cathedral Ceilings,Dry Wall
New Construction N
Schools
School District Anne Arundel County Public Schools
Others
HOA Fee Include Common Area Maintenance
Senior Community No
Tax ID 020476090218191
Ownership Fee Simple
SqFt Source Assessor
Security Features Electric Alarm,Fire Detection System
Acceptable Financing Cash, Conventional, FHA, VA
Horse Property N
Listing Terms Cash, Conventional, FHA, VA
Financing Cash,Conventional,FHA,VA
Special Listing Condition Standard
Read Less Info
Want to know what your home might be worth? Contact us for a FREE valuation!

Our team is ready to help you sell your home for the highest possible price ASAP

Bought with James Elbert Nicholson III • Keller Williams Realty Centre

"My job is to find and attract mastery-based agents to the office, protect the culture, and make sure everyone is happy! "







