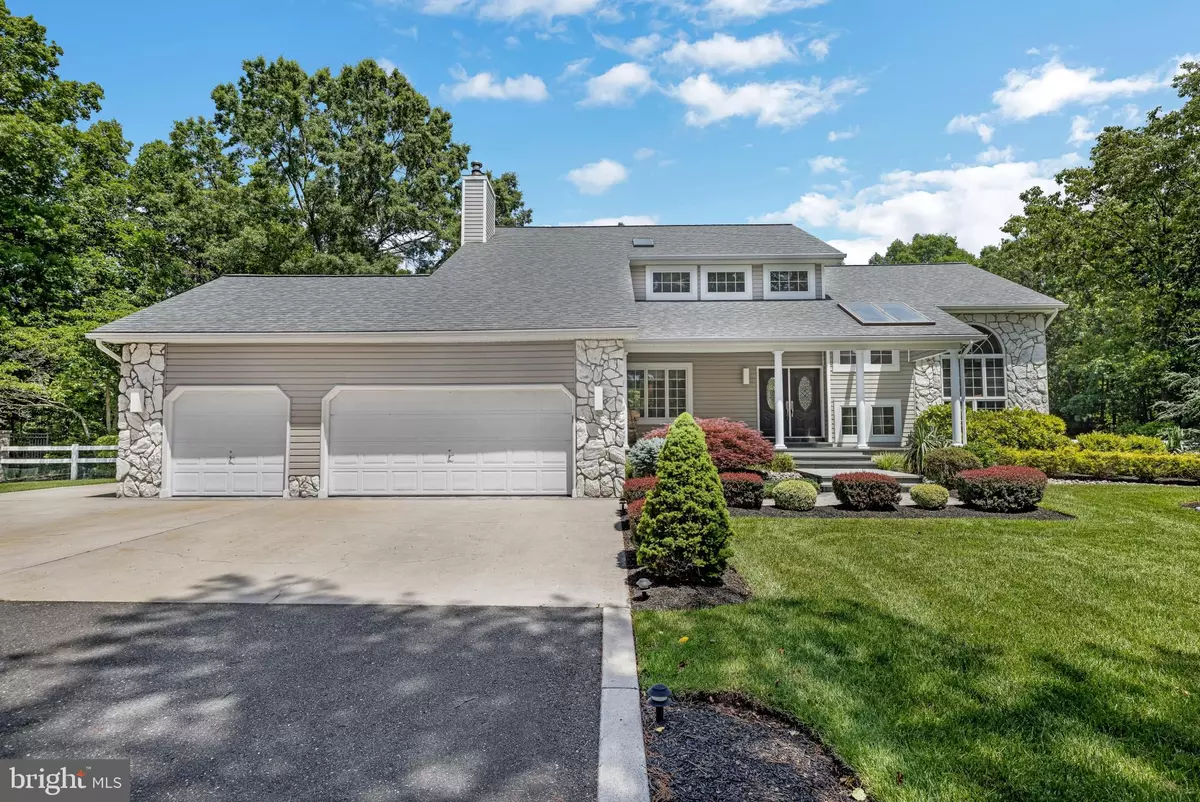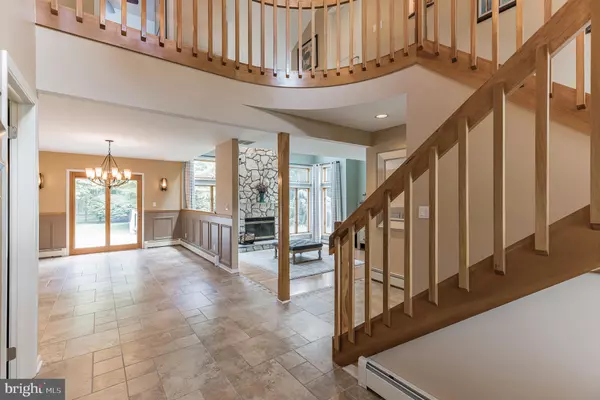$600,000
$554,900
8.1%For more information regarding the value of a property, please contact us for a free consultation.
3 Beds
3 Baths
2,882 SqFt
SOLD DATE : 09/15/2022
Key Details
Sold Price $600,000
Property Type Single Family Home
Sub Type Detached
Listing Status Sold
Purchase Type For Sale
Square Footage 2,882 sqft
Price per Sqft $208
Subdivision None Available
MLS Listing ID NJGL2015690
Sold Date 09/15/22
Style Traditional
Bedrooms 3
Full Baths 2
Half Baths 1
HOA Y/N N
Abv Grd Liv Area 2,882
Originating Board BRIGHT
Year Built 1990
Annual Tax Amount $11,572
Tax Year 2021
Lot Size 3.400 Acres
Acres 3.4
Lot Dimensions 0.00 x 0.00
Property Description
Are you looking for something unique? Your own private paradise? The winding, tree lined driveway will lead you past a spectacular landscape to this beautiful, meticulously maintained custom built home! Pride of ownership is evident throughout! Original owner spared no expense when building this home using 2 x 6 construction and high end finishes from top to bottom!! From the stone accented exterior, the covered entry with skylights features double doors with Baldwin hardware, and will lead you to a bright and open two story foyer with tile floor, lighted coat closet and convenient half bath featuring a custom vanity with granite top, tile accented wall and one piece Toto toilet. The foyer opens to the dining room boasting an Atrium French door to access the wrap around deck! Dining room also features chair rail, shadow box wainscoting and a chandelier and sconces with dimmers. The formal living area is highlighted by a floor to ceiling stone wood burning fireplace with slate like stone mantle and hearth, plenty of windows provide natural light along with two Velux skylights! Living room also includes natural oak hardwood flooring and plenty of recessed lighting! The first floor home office will make working from home a true pleasure with it's double door entry, Palladian window, custom built in cabinetry that includes granite counters, wet bar and a beverage refrigerator, plus elegant espresso bamboo flooring! You will enjoy the open concept kitchen with island seating, separate eating area with a wall of windows and Andersen sliders to the deck! The kitchen includes a Bosch stainless steel dishwasher, convection oven and microwave along with solid maple Craftmaid cabinetry and granite counter tops along with a stylish ceramic and glass tile back splash! Relax in the cozy family room that includes a built in entertainment center and retractable TV that also swivels for that perfect viewing angle! Family room amenities include a stone fireplace with built in wood stove and a convenient wet bar! Upstairs, the primary suite will "Wow" you with a custom walk in closet, sumptuous bath with radiant heated tile floors, built in heated towel rack, spacious custom tile shower with body spray, double sink vanity with granite counter top and a separate bath tub with tile and marble accents! Another highlight of the primary suite is the sliding doors that lead to the private covered deck overlooking the beautiful back yard!! The second floor is completed with two additional generously sized bedrooms with double closets, hallway bath with heated radiant tile floor, heated towel rack and a custom tile tub/shower with frameless glass doors. Outside, you won't want to leave your maintenance free, composite wrap around deck! Perfect for entertaining, including a wet bar with granite top, refrigerator and TV!! The views of the meticulously maintained grounds are amazing! There is also a play set, in the shade, for the enjoyment of the little ones! The back of the yard is fenced with black aluminum fencing that separates the grassy area from the additional wooded acre that offers even more privacy! This back yard is PERFECT for a pool since the well and septic system are at the front of the property! This is a MUST SEE home! Properties as special as this one don't come up often!!
Location
State NJ
County Gloucester
Area Franklin Twp (20805)
Zoning PRR
Rooms
Basement Unfinished
Interior
Interior Features Central Vacuum, Breakfast Area, Built-Ins, Ceiling Fan(s), Chair Railings, Floor Plan - Open, Formal/Separate Dining Room, Kitchen - Eat-In, Kitchen - Island, Pantry, Recessed Lighting, Skylight(s), Upgraded Countertops, Wainscotting, Wet/Dry Bar, Wood Floors, Stove - Wood
Hot Water Natural Gas
Heating Radiant, Baseboard - Hot Water, Wood Burn Stove, Zoned
Cooling Central A/C, Zoned
Flooring Hardwood, Ceramic Tile, Bamboo, Partially Carpeted
Fireplaces Number 2
Fireplaces Type Stone
Equipment Built-In Microwave, Built-In Range, Cooktop, Dishwasher, Oven/Range - Electric, Refrigerator, Stainless Steel Appliances
Fireplace Y
Window Features Atrium,Casement,Palladian,Skylights,Transom
Appliance Built-In Microwave, Built-In Range, Cooktop, Dishwasher, Oven/Range - Electric, Refrigerator, Stainless Steel Appliances
Heat Source Natural Gas
Exterior
Exterior Feature Deck(s), Porch(es), Balcony, Wrap Around
Parking Features Garage - Front Entry, Garage Door Opener, Oversized
Garage Spaces 6.0
Fence Aluminum, Vinyl
Water Access N
View Trees/Woods, Garden/Lawn
Roof Type Shingle
Accessibility None
Porch Deck(s), Porch(es), Balcony, Wrap Around
Attached Garage 3
Total Parking Spaces 6
Garage Y
Building
Lot Description Backs to Trees, Front Yard, Landscaping, Level, Partly Wooded
Story 2
Foundation Block
Sewer On Site Septic
Water Private
Architectural Style Traditional
Level or Stories 2
Additional Building Above Grade, Below Grade
New Construction N
Schools
School District Delsea Regional High Scho Schools
Others
Senior Community No
Tax ID 05-05903-00007
Ownership Fee Simple
SqFt Source Assessor
Horse Property Y
Special Listing Condition Standard
Read Less Info
Want to know what your home might be worth? Contact us for a FREE valuation!

Our team is ready to help you sell your home for the highest possible price ASAP

Bought with Beata Lagares • HomeSmart First Advantage Realty
"My job is to find and attract mastery-based agents to the office, protect the culture, and make sure everyone is happy! "







