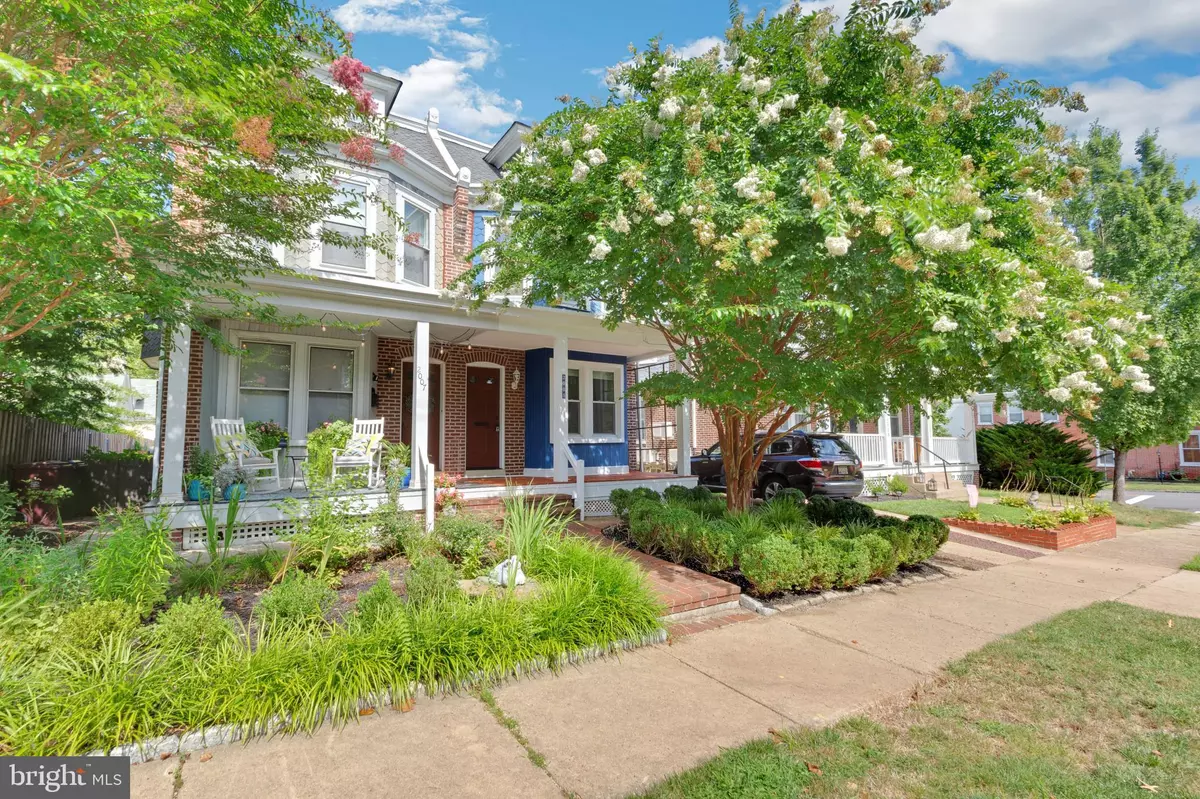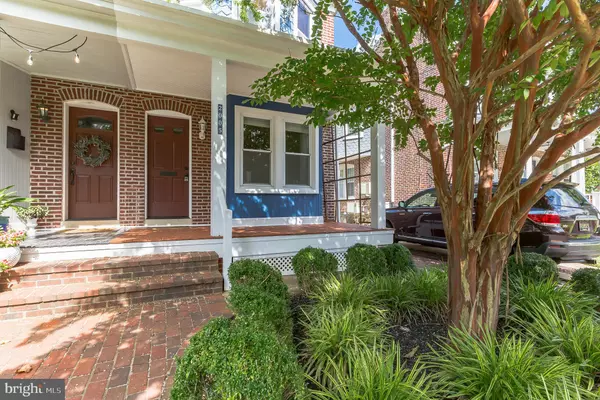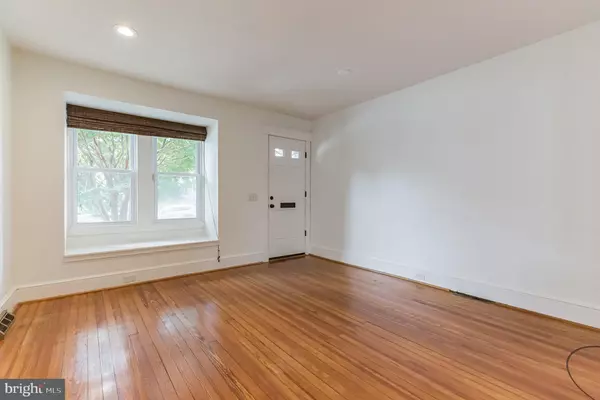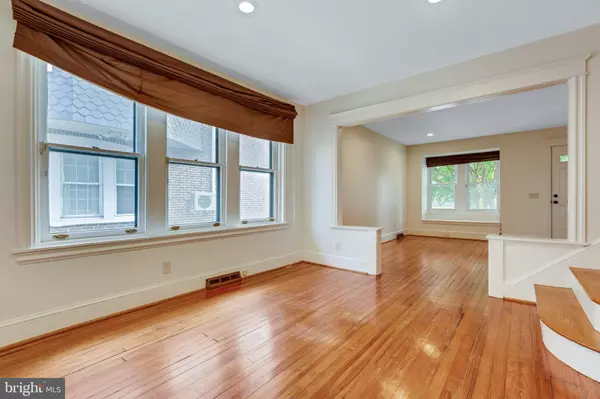$385,000
$385,000
For more information regarding the value of a property, please contact us for a free consultation.
2 Beds
2 Baths
1,400 SqFt
SOLD DATE : 09/13/2022
Key Details
Sold Price $385,000
Property Type Single Family Home
Sub Type Twin/Semi-Detached
Listing Status Sold
Purchase Type For Sale
Square Footage 1,400 sqft
Price per Sqft $275
Subdivision Highlands
MLS Listing ID DENC2029696
Sold Date 09/13/22
Style Traditional
Bedrooms 2
Full Baths 1
Half Baths 1
HOA Y/N N
Abv Grd Liv Area 1,400
Originating Board BRIGHT
Year Built 1910
Annual Tax Amount $4,204
Tax Year 2000
Lot Size 0.500 Acres
Acres 0.5
Lot Dimensions 22.50 x 93.00
Property Description
High-quality townhome in the Highlands! Situated on serene, tree-trimmed city street is the stately 2BRs or 3 Br/1.5 bath brick twin with bonus sunroom, private backyard, and 3rd floor loft- flex space! Stone-edged lushly landscaped beds are flush against brick walkway/steps that lead to covered, airy front porch that begs for pair of chairs with promise of relaxing times. Red front door edged with brick arc above and featuring time-stamped mail slot grants access into open, wide, and sun-infused space with glimpses of rooms beyond. Appreciate original hardwood floors, ornate millwork, glass doorknobs, and 6-inch baseboards throughout, all indicative of earlier era home with these endearing characteristics preserved. Dual window with charming window seat looks to front porch and robust greenery beyond, while offering quiet spot to curl up with laptop or latest best seller. Front room boasts generous square footage and 2 large walls for collection of furniture, artwork and occasional bookcase or wall ladder. Half walls flank oversized entrance into DR just past creating slight separation of rooms and highlighting easy-flow front-to-back floorplan. DR is intimate and inviting! Triple window graces most of this room's side wall and opposite interior wall is home to polished hardwood turned staircase with gracefully curved bottom steps and access to LL of storage and laundry facilities. Renovated kitchen presents contemporary flair and features rich maple cabinets paired with SS appliances including Dacor oven, while granite countertops extend to offer breakfast bar and seating for 2-plus. Everything from coffee and conversation to drinks and snacks are served here! Combination of 10 recessed light and 2 windows flood room with light. Front-to-back layout continues with wide-ledge pass-through from kitchen to sun-splashed sunroom, cleverly connecting rooms. Hardwoods subtly shift to ceramic tile floor in sunroom and accurately mirror hues of granite in kitchen and succinctly offer continuity, cream color brick wall is delightful touch and angled ceiling opens up room. Tucked off this room is 1st-floor PR with build-in shelves, ceramic tile floors and cabinet vanity, while glass sliders grace back wall. 2nd level boasts wide upper landing, hardwood floors and secondary BR with natural wood doors with repeated glass doorknobs, deep alcove perfect for dresser and 2 windows on back wall that provides bird's eye view to backyard and deck, lofty trees, and succession of rooftops. Fresh and clean-lined large, full bath features white and hues of blue blended tile floor with step up tub/shower, cabinet vanity and 2nd entrance into primary BR's walk-in closet. Hall leads to other side of home and what could easily be sprawling primary suite if desired. Spacious BR has curved, bump-out trio of windows on front wall. Walk-in closet with window is sizable and grants access to hall full bath, while turned, wide slotted steps lead up to 3rd floor retreat/loft, office, or exercise room. Bonus square footage! Relish another room with cabinets/closets galore, angled ceiling, and dormer that creates perfect alcove. Sunroom's glass sliders lead out to 2-tiered expansive deck with wide ledge that edges perimeter and serves as ideal perch to set drink, plates, and phones. Great entertaining perk! Step down to driveway and brick 1-car garage with Williamsburg blue accent color. Home is walkable to all-around conveniences including Trolley Square, less than 5 mins. to I-95, and 25 mins. to Phil Airport. Spectacular city living on Shallcross Ave.!
Location
State DE
County New Castle
Area Wilmington (30906)
Zoning 26R-3
Direction West
Rooms
Other Rooms Living Room, Dining Room, Primary Bedroom, Kitchen, Bedroom 1, Loft, Other
Basement Full
Interior
Interior Features Butlers Pantry
Hot Water Natural Gas
Heating Hot Water
Cooling Central A/C
Flooring Wood, Stone
Equipment Built-In Range, Dishwasher, Disposal
Fireplace N
Window Features Energy Efficient,Replacement
Appliance Built-In Range, Dishwasher, Disposal
Heat Source Natural Gas
Laundry Basement
Exterior
Exterior Feature Deck(s), Porch(es)
Parking Features Garage - Rear Entry
Garage Spaces 1.0
Utilities Available Cable TV
Water Access N
Roof Type Pitched,Architectural Shingle,Flat
Accessibility None
Porch Deck(s), Porch(es)
Total Parking Spaces 1
Garage Y
Building
Lot Description Level
Story 2.5
Foundation Stone
Sewer Public Sewer
Water Public
Architectural Style Traditional
Level or Stories 2.5
Additional Building Above Grade, Below Grade
New Construction N
Schools
Elementary Schools Highlands
Middle Schools Alexis I.Dupont
High Schools Alexis I. Dupont
School District Red Clay Consolidated
Others
Senior Community No
Tax ID 2601310051
Ownership Fee Simple
SqFt Source Estimated
Security Features Security System
Acceptable Financing Conventional
Listing Terms Conventional
Financing Conventional
Special Listing Condition Standard
Read Less Info
Want to know what your home might be worth? Contact us for a FREE valuation!

Our team is ready to help you sell your home for the highest possible price ASAP

Bought with Kristen Rosaio • Keller Williams Realty Wilmington
"My job is to find and attract mastery-based agents to the office, protect the culture, and make sure everyone is happy! "







