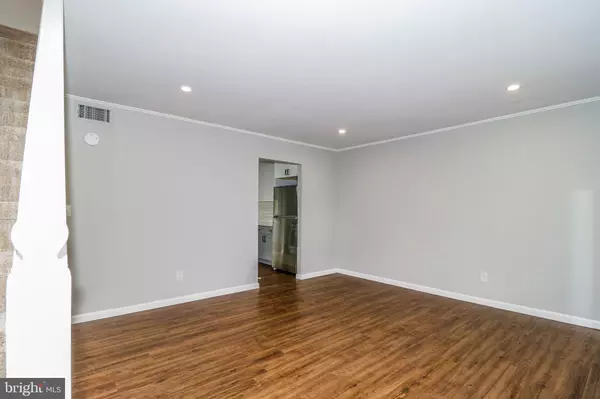$265,000
$255,000
3.9%For more information regarding the value of a property, please contact us for a free consultation.
4 Beds
1 Bath
1,116 SqFt
SOLD DATE : 09/06/2022
Key Details
Sold Price $265,000
Property Type Single Family Home
Sub Type Detached
Listing Status Sold
Purchase Type For Sale
Square Footage 1,116 sqft
Price per Sqft $237
Subdivision Parkway Village
MLS Listing ID NJME2020534
Sold Date 09/06/22
Style Cape Cod
Bedrooms 4
Full Baths 1
HOA Y/N N
Abv Grd Liv Area 1,116
Originating Board BRIGHT
Year Built 1952
Annual Tax Amount $6,281
Tax Year 2021
Lot Size 7,500 Sqft
Acres 0.17
Lot Dimensions 60.00 x 125.00
Property Description
This is a traditional cape style home with a newly updated modern interior. Luxury plank vinyl flows throughout the first floor while brand new carpets cover the spaces of the second floor. A modern kitchen, with all the amenities, offers soft-close two-tone shaker cabinets and undermount glides; quartz counters with a waterfall edge and overhang, providing space for counter stools; and white subway tiles with grey contrasting grout. Complete with a brand new stainless Samsung appliance package, the kitchen offers a hood and microwave combo, dishwasher, gas range with air fry feature and refrigerator. Around the corner is the Samsung washer and dryer. The first floor also has two generously-sized bedrooms and a full bathroom for those seeking one story living.
The full bath offers, marble-look matte ceramic tile flooring, subway tile tub surround, euro style vanity
and medicine cabinet.
In contrast to a condo or townhouse, with this home there’s room to stretch out with space to occupy: on the front paver patio with awning you might enjoy a morning coffee or an evening cocktail and conversation, or perhaps garden quietly or entertain in your private back yard all without a monthly HOA fee. There is an updated electrical service panel, and nearly every window and door has been upgraded. The brand new roof carries a 50 year warranty. Fantastic investor opportunity turnkey home and rental comps in line with the 1% guideline
Location
State NJ
County Mercer
Area Ewing Twp (21102)
Zoning R-2
Rooms
Main Level Bedrooms 2
Interior
Hot Water Natural Gas
Heating Forced Air
Cooling Central A/C, Programmable Thermostat, Window Unit(s)
Flooring Ceramic Tile, Luxury Vinyl Plank
Furnishings No
Fireplace N
Window Features Double Hung,Sliding
Heat Source Natural Gas
Laundry Main Floor
Exterior
Garage Spaces 4.0
Utilities Available Cable TV Available, Natural Gas Available, Phone Available
Waterfront N
Water Access N
Roof Type Shingle
Accessibility Level Entry - Main
Parking Type Driveway, Off Street
Total Parking Spaces 4
Garage N
Building
Story 1.5
Foundation Slab
Sewer Public Sewer
Water Public
Architectural Style Cape Cod
Level or Stories 1.5
Additional Building Above Grade, Below Grade
Structure Type Dry Wall
New Construction N
Schools
High Schools Ewing H.S.
School District Ewing Township Public Schools
Others
Pets Allowed Y
Senior Community No
Tax ID 02-00482-00128
Ownership Fee Simple
SqFt Source Assessor
Acceptable Financing Cash, Conventional, FHA
Listing Terms Cash, Conventional, FHA
Financing Cash,Conventional,FHA
Special Listing Condition Standard
Pets Description No Pet Restrictions
Read Less Info
Want to know what your home might be worth? Contact us for a FREE valuation!

Our team is ready to help you sell your home for the highest possible price ASAP

Bought with Virginia M DiLeo • River Valley Properties

"My job is to find and attract mastery-based agents to the office, protect the culture, and make sure everyone is happy! "







