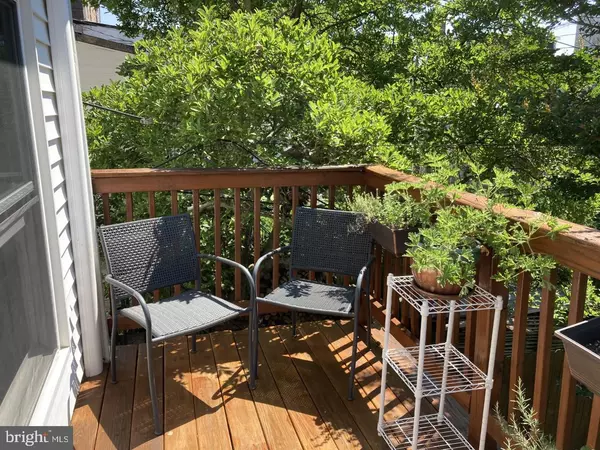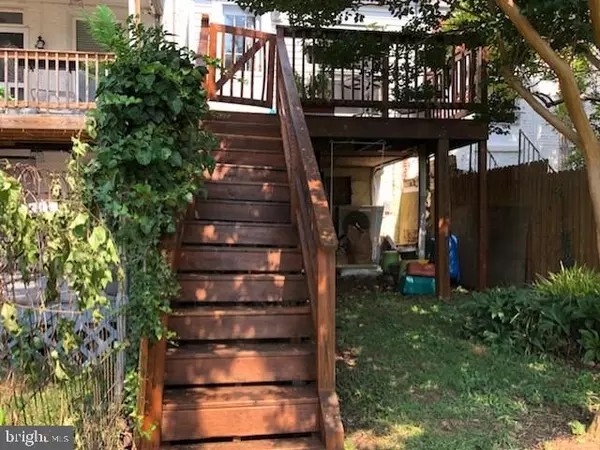$345,000
$349,500
1.3%For more information regarding the value of a property, please contact us for a free consultation.
3 Beds
3 Baths
1,696 SqFt
SOLD DATE : 08/31/2022
Key Details
Sold Price $345,000
Property Type Townhouse
Sub Type Interior Row/Townhouse
Listing Status Sold
Purchase Type For Sale
Square Footage 1,696 sqft
Price per Sqft $203
Subdivision Hampden Historic District
MLS Listing ID MDBA2052742
Sold Date 08/31/22
Style Art Deco,Bungalow
Bedrooms 3
Full Baths 1
Half Baths 2
HOA Y/N N
Abv Grd Liv Area 1,496
Originating Board BRIGHT
Year Built 1880
Annual Tax Amount $6,013
Tax Year 2021
Property Description
Charming updated rowhome in desirable Hampden! Walking distance to The Avenue's boutiques and restaurants, supermarkets, drugstores, schools, Johns Hopkins Homewood campus, pool, and parks/playgrounds. Cozy, inviting front porch, gleaming original hardwoods, separate spacious dining room, kitchen w/ granite countertops, backsplash and (rare in Hampden) sunroom off kitchen(with air and heat) leading to deck with a view. Backyard has a wonderful garden, shade, and Parking!3 bedrooms, 1.5 bathrooms, ample closet space, multiple skylights. Many updates in the last few years include recently-serviced steam heating system with new boiler, new water heater, new dishwasher, new washing machine, redone roof with silver reflective coating, four mini-split air conditioning and heating units, lined chimney, and PVC main sewer line. Bonus den and sink/toilet in basement. Must see.
Location
State MD
County Baltimore City
Zoning R-6
Rooms
Other Rooms Living Room, Dining Room, Primary Bedroom, Bedroom 2, Bedroom 3, Kitchen, Den, Basement, Sun/Florida Room, Bathroom 1, Bathroom 2
Basement Outside Entrance
Interior
Interior Features Ceiling Fan(s), Formal/Separate Dining Room, Kitchen - Eat-In, Pantry, Skylight(s), Wood Floors, Built-Ins
Hot Water Natural Gas
Heating Radiator
Cooling Ceiling Fan(s), Ductless/Mini-Split
Equipment Dishwasher, Disposal, Microwave, Oven/Range - Gas, Refrigerator, Washer - Front Loading
Appliance Dishwasher, Disposal, Microwave, Oven/Range - Gas, Refrigerator, Washer - Front Loading
Heat Source Natural Gas
Laundry Basement, Washer In Unit, Dryer In Unit
Exterior
Exterior Feature Patio(s), Deck(s), Porch(es)
Water Access N
Accessibility None
Porch Patio(s), Deck(s), Porch(es)
Garage N
Building
Lot Description Landscaping, Vegetation Planting
Story 3
Foundation Block, Brick/Mortar
Sewer Public Sewer
Water Public
Architectural Style Art Deco, Bungalow
Level or Stories 3
Additional Building Above Grade, Below Grade
New Construction N
Schools
School District Baltimore City Public Schools
Others
Pets Allowed Y
Senior Community No
Tax ID 0313023539 041
Ownership Fee Simple
SqFt Source Estimated
Special Listing Condition Standard
Pets Description No Pet Restrictions
Read Less Info
Want to know what your home might be worth? Contact us for a FREE valuation!

Our team is ready to help you sell your home for the highest possible price ASAP

Bought with Matthew D Pivec • Next Step Realty

"My job is to find and attract mastery-based agents to the office, protect the culture, and make sure everyone is happy! "







