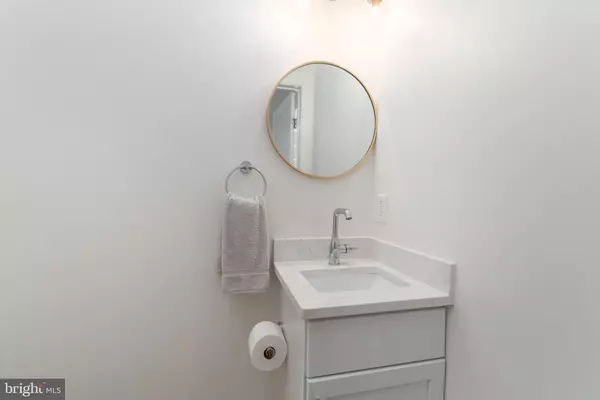$1,250,000
$1,250,000
For more information regarding the value of a property, please contact us for a free consultation.
3 Beds
3 Baths
1,766 SqFt
SOLD DATE : 08/31/2022
Key Details
Sold Price $1,250,000
Property Type Single Family Home
Sub Type Twin/Semi-Detached
Listing Status Sold
Purchase Type For Sale
Square Footage 1,766 sqft
Price per Sqft $707
Subdivision Chevy Chase
MLS Listing ID DCDC2058470
Sold Date 08/31/22
Style Colonial
Bedrooms 3
Full Baths 3
HOA Y/N N
Abv Grd Liv Area 1,436
Originating Board BRIGHT
Year Built 1942
Annual Tax Amount $6,128
Tax Year 1996
Lot Size 4,513 Sqft
Acres 0.1
Property Description
Welcome to this stylishly renovated home! Renovated in 2021, this lovely home offers an open plan kitchen, fireplace with newly lined chimney, main level powder room, living and dining room as well as a den/home office. Upstairs you will find three bedrooms and two renovated bathrooms. The partially finished basement offers a family room, full bathroom, laundry and lots of storage or space to expand. The 2021 renovation included new roof & skylights, new HVAC, new hot water heater, new plumbing, kitchen and bath renovations. Situated on a deep lot set back nearly 100 feet from Nebraska Avenue. Walk to neighborhood treasures such as Politics & Prose, Buck's Fishing and Camping, I'm Eddie Cano and lots of other retail and restaurants. Walk to AU/Tenley Metro or Van Ness Metro. Two parking spaces behind the house for easy access.
Location
State DC
County Washington
Zoning R2
Direction Southeast
Rooms
Other Rooms Living Room, Dining Room, Primary Bedroom, Bedroom 2, Bedroom 3, Kitchen, Family Room, Den, Bathroom 2, Bathroom 3, Primary Bathroom, Half Bath
Basement Outside Entrance, Full, Partially Finished, Walkout Stairs
Interior
Interior Features Kitchen - Table Space, Dining Area, Built-Ins, Window Treatments, Wood Floors, Floor Plan - Traditional
Hot Water Natural Gas
Heating Forced Air
Cooling Central A/C
Flooring Wood
Fireplaces Number 1
Fireplaces Type Mantel(s)
Equipment Built-In Microwave, Stove, Disposal, Dishwasher, Refrigerator, Stainless Steel Appliances, Washer - Front Loading, Dryer - Front Loading
Furnishings No
Fireplace Y
Window Features Screens,Double Pane
Appliance Built-In Microwave, Stove, Disposal, Dishwasher, Refrigerator, Stainless Steel Appliances, Washer - Front Loading, Dryer - Front Loading
Heat Source Natural Gas
Laundry Basement
Exterior
Garage Spaces 2.0
Fence Rear
Utilities Available Electric Available, Natural Gas Available, Water Available, Sewer Available
Water Access N
Roof Type Rubber
Street Surface Alley
Accessibility None
Road Frontage City/County
Total Parking Spaces 2
Garage N
Building
Lot Description Landscaping, Rear Yard, SideYard(s)
Story 3
Foundation Block
Sewer Public Sewer
Water Public
Architectural Style Colonial
Level or Stories 3
Additional Building Above Grade, Below Grade
Structure Type Plaster Walls
New Construction N
Schools
Elementary Schools Murch
Middle Schools Deal Junior High School
High Schools Jackson-Reed
School District District Of Columbia Public Schools
Others
Pets Allowed Y
Senior Community No
Tax ID 1879//0037
Ownership Fee Simple
SqFt Source Estimated
Acceptable Financing Conventional
Horse Property N
Listing Terms Conventional
Financing Conventional
Special Listing Condition Standard
Pets Allowed No Pet Restrictions
Read Less Info
Want to know what your home might be worth? Contact us for a FREE valuation!

Our team is ready to help you sell your home for the highest possible price ASAP

Bought with Preston Tyler Smith • Keller Williams Capital Properties
"My job is to find and attract mastery-based agents to the office, protect the culture, and make sure everyone is happy! "







