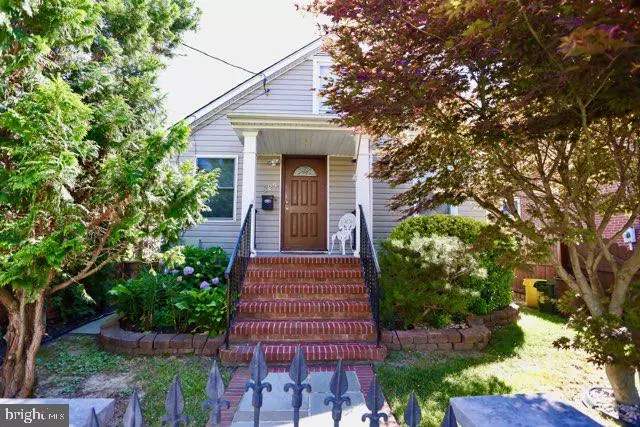$300,000
$290,000
3.4%For more information regarding the value of a property, please contact us for a free consultation.
3 Beds
2 Baths
1,998 SqFt
SOLD DATE : 08/30/2022
Key Details
Sold Price $300,000
Property Type Single Family Home
Sub Type Detached
Listing Status Sold
Purchase Type For Sale
Square Footage 1,998 sqft
Price per Sqft $150
Subdivision None Available
MLS Listing ID NJME2019330
Sold Date 08/30/22
Style Cape Cod
Bedrooms 3
Full Baths 2
HOA Y/N N
Abv Grd Liv Area 1,184
Originating Board BRIGHT
Year Built 1955
Annual Tax Amount $8,329
Tax Year 2021
Lot Size 4,696 Sqft
Acres 0.11
Lot Dimensions 31.30 x 150.00
Property Description
With interest rates on the rise, lock into an incredible rate with the sellers assumable mortgage! With an assumable mortgage, you can save a lot of money due to incredibly low rate the seller has locked in. on this beautiful unique, quiet and quaint home located near the Brunswick Circle. You'll find quality workmanship throughout the home and exterior pathways including the detached brick garage. A covered slate porch welcomes you to an open floor plan. A granite countertop separates the living room and dining areas of the kitchen and doubles as a serving island when hosting gatherings. Plenty of maple cabinetry in the kitchen. Two bedrooms on the first floor are flanked by a ceramic tiled and full bath. The family room in the basement has a full stone wall, fireplace, recessed and sconce lighting, tiled floor and adjacent to a bonus room that can be used as an office. A professionally finished bathroom adds to the comforts. The upper level has a large open floor plan bedroom with closet and storage space. Enjoy your morning coffee on the back covered deck overlooking the back yard with a quaint feeling of privacy. Take the paver path to the oversized brick garage with tiled floor. Some extras include: ceiling fans, crown moldings, wainscot panels, recessed lighting, new stove, hardwood flooring, stone accenting, new washer & dryer, fenced in yard, barbecue grill and fire pit area. Seller mortgage is assumable at an incredible rate. This home is being sold as is.
Location
State NJ
County Mercer
Area Trenton City (21111)
Zoning RES
Direction North
Rooms
Other Rooms Living Room, Primary Bedroom, Bedroom 2, Kitchen, Basement, Bedroom 1, Attic
Basement Full
Main Level Bedrooms 2
Interior
Interior Features Kitchen - Island, Butlers Pantry, Stall Shower, Kitchen - Eat-In
Hot Water Natural Gas
Heating Radiator
Cooling Wall Unit
Flooring Wood, Vinyl, Tile/Brick, Marble
Fireplaces Number 1
Fireplaces Type Electric
Fireplace Y
Window Features Replacement
Heat Source Natural Gas
Laundry Basement
Exterior
Exterior Feature Deck(s), Patio(s)
Garage Oversized
Garage Spaces 1.0
Fence Other
Utilities Available Cable TV
Waterfront N
Water Access N
Roof Type Pitched,Shingle
Accessibility None
Porch Deck(s), Patio(s)
Parking Type On Street, Detached Garage
Total Parking Spaces 1
Garage Y
Building
Lot Description Corner, Level, Rear Yard, Front Yard, Landscaping, Private
Story 2
Foundation Brick/Mortar
Sewer Public Sewer
Water Public
Architectural Style Cape Cod
Level or Stories 2
Additional Building Above Grade, Below Grade
New Construction N
Schools
Elementary Schools Christopher Columbus
High Schools Trenton Central
School District Trenton Public Schools
Others
Pets Allowed Y
Senior Community No
Tax ID 11-24101-00006
Ownership Fee Simple
SqFt Source Assessor
Acceptable Financing Cash, Conventional, FHA
Listing Terms Cash, Conventional, FHA
Financing Cash,Conventional,FHA
Special Listing Condition Standard
Pets Description No Pet Restrictions
Read Less Info
Want to know what your home might be worth? Contact us for a FREE valuation!

Our team is ready to help you sell your home for the highest possible price ASAP

Bought with Glenn Ferguson • Keller Williams Real Estate - Princeton

"My job is to find and attract mastery-based agents to the office, protect the culture, and make sure everyone is happy! "







