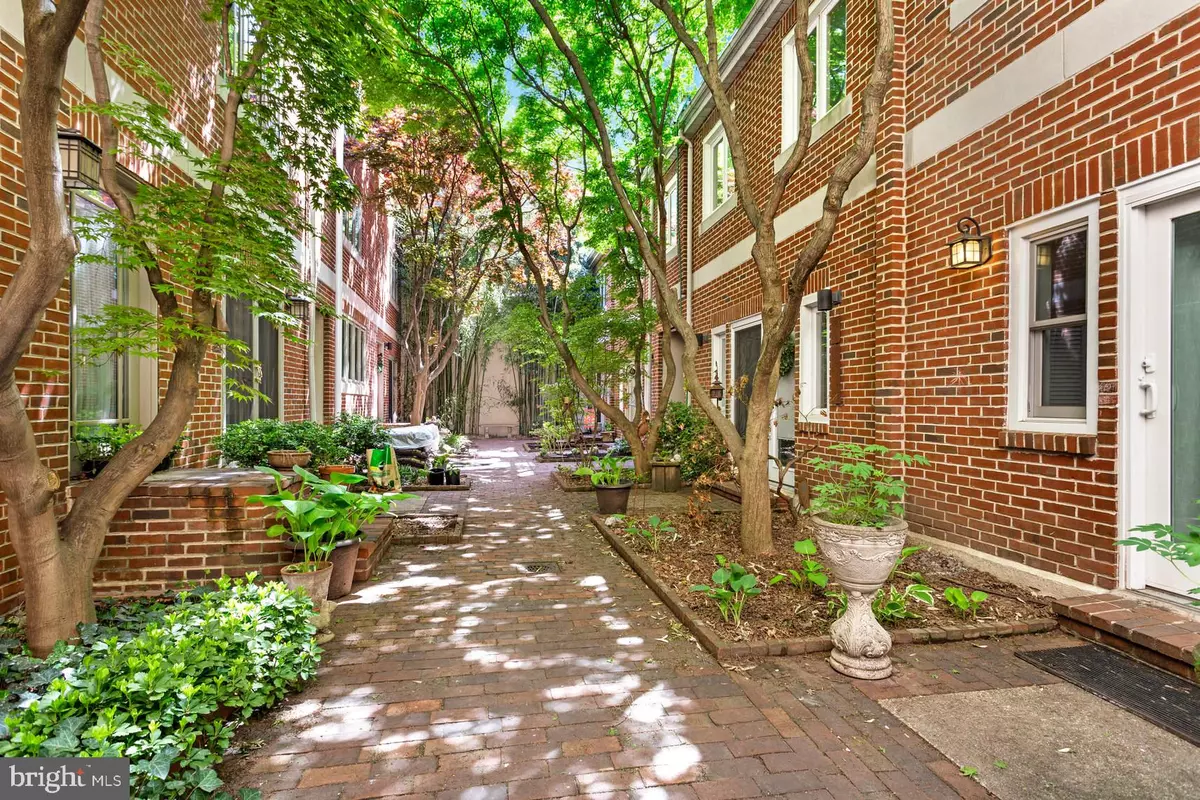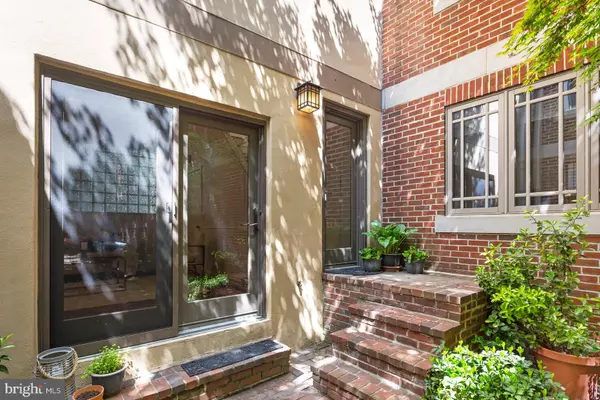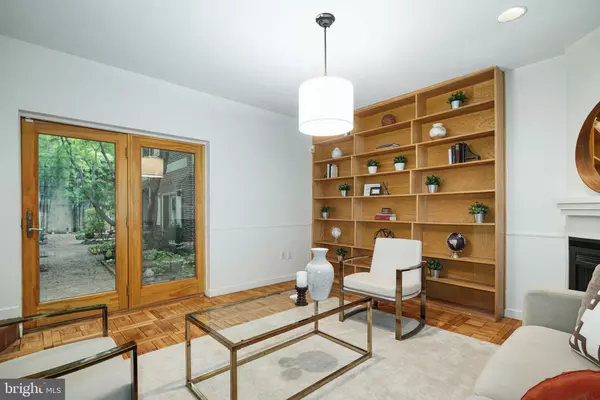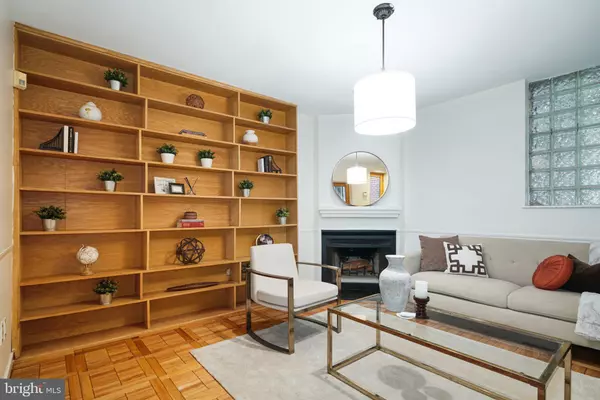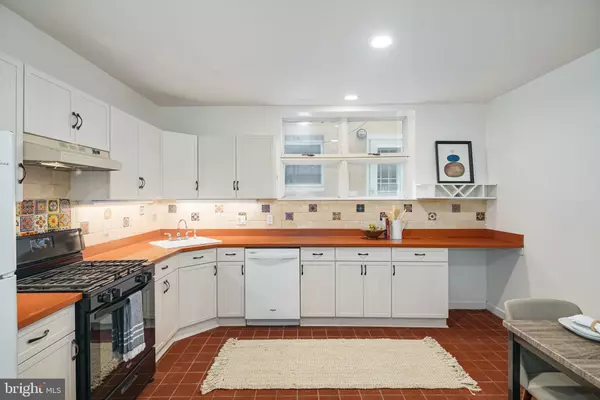$643,275
$640,000
0.5%For more information regarding the value of a property, please contact us for a free consultation.
3 Beds
2 Baths
2,000 SqFt
SOLD DATE : 08/29/2022
Key Details
Sold Price $643,275
Property Type Townhouse
Sub Type Interior Row/Townhouse
Listing Status Sold
Purchase Type For Sale
Square Footage 2,000 sqft
Price per Sqft $321
Subdivision Bella Vista
MLS Listing ID PAPH2139186
Sold Date 08/29/22
Style Contemporary
Bedrooms 3
Full Baths 2
HOA Fees $208/ann
HOA Y/N Y
Abv Grd Liv Area 2,000
Originating Board BRIGHT
Year Built 1900
Annual Tax Amount $7,070
Tax Year 2022
Lot Dimensions 0.00 x 0.00
Property Description
Bella Vista Three Bedroom, Two Full Baths Home with Garage Parking for Sale. Located in the Carriage Mews Condo Development this 1990 built townhome is tucked away off of Pemberton Street. Enter through the private gates into a serene shared courtyard with mature plantings including Japanese Maple trees and hostas. The first floor has a living room with a wood burning fireplace, parquet flooring, a mechanical/storage closet , a custom floor to ceiling bookcase, and french doors that look onto the garden courtyard. There is a very large eat in kitchen with a gas stove, a custom artisan tile backsplash, tons of countertop space and storage, a terra cotta tile floor, and a durable Corian countertop. Finally, there is a deep hall closet for storage that was a half bath prior. On the second floor, the study has a wood burning fireplace, shelving, oak hardwood flooring, and large windows allowing natural light to pour in. Also, there is a hallway full bath with additional storage space, and a washer(2021) and dryer (2020) and a generous sized bedroom as well. The third floor includes a second bedroom, a full hallway bath with a skylight, and a third bedroom with sliders leading to the East facing deck overlooking the tree tops and note there is the ability to add a roof deck also. The sellers just installed oak hardwood flooring throughout the third floor. The garage is located directly to the right of the entrance gate and has some storage space as well. The home is located in the Meredith catchment, a National Blue Ribbon school, and is a half a block down from Cianfrani Park that can be an extension of your yard where you can enjoy the Fall Festival and the summer concert series, at this neighborhood gem. Fantastic restaurants like Fiorella, Bistro La Minette, and Kalaya Thai Kitchen just a few blocks away as well as close proximity to the highways.
Location
State PA
County Philadelphia
Area 19147 (19147)
Zoning RM1
Direction East
Interior
Interior Features Skylight(s), Tub Shower, Wood Floors, Kitchen - Eat-In
Hot Water Natural Gas
Heating Forced Air
Cooling Central A/C
Flooring Carpet, Hardwood, Tile/Brick
Fireplaces Number 2
Fireplaces Type Wood
Equipment Dishwasher, Dryer - Gas, Intercom, Oven/Range - Gas, Refrigerator, Washer
Fireplace Y
Appliance Dishwasher, Dryer - Gas, Intercom, Oven/Range - Gas, Refrigerator, Washer
Heat Source Natural Gas
Laundry Upper Floor
Exterior
Parking Features Additional Storage Area, Garage Door Opener
Garage Spaces 1.0
Water Access N
Roof Type Flat
Accessibility None
Total Parking Spaces 1
Garage Y
Building
Story 3
Foundation Slab
Sewer Public Sewer
Water Public
Architectural Style Contemporary
Level or Stories 3
Additional Building Above Grade, Below Grade
New Construction N
Schools
Elementary Schools Meredith William
School District The School District Of Philadelphia
Others
Senior Community No
Tax ID 888021014
Ownership Condominium
Acceptable Financing Cash, Conventional
Listing Terms Cash, Conventional
Financing Cash,Conventional
Special Listing Condition Standard
Read Less Info
Want to know what your home might be worth? Contact us for a FREE valuation!

Our team is ready to help you sell your home for the highest possible price ASAP

Bought with Sarah E Robertson • Elfant Wissahickon-Rittenhouse Square

"My job is to find and attract mastery-based agents to the office, protect the culture, and make sure everyone is happy! "


