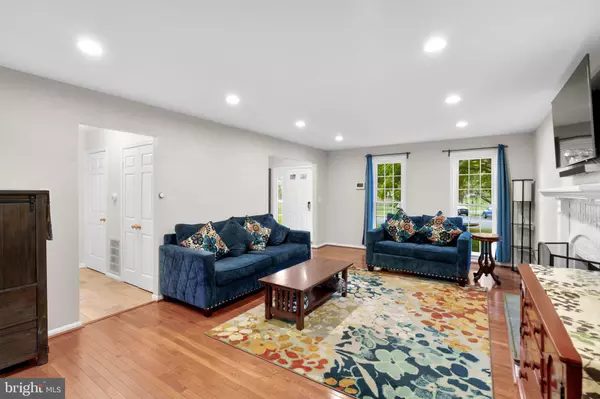$640,000
$639,000
0.2%For more information regarding the value of a property, please contact us for a free consultation.
4 Beds
4 Baths
2,310 SqFt
SOLD DATE : 08/24/2022
Key Details
Sold Price $640,000
Property Type Single Family Home
Sub Type Detached
Listing Status Sold
Purchase Type For Sale
Square Footage 2,310 sqft
Price per Sqft $277
Subdivision Cashell Manor
MLS Listing ID MDMC2063018
Sold Date 08/24/22
Style Colonial
Bedrooms 4
Full Baths 3
Half Baths 1
HOA Fees $61/mo
HOA Y/N Y
Abv Grd Liv Area 1,632
Originating Board BRIGHT
Year Built 1981
Annual Tax Amount $5,812
Tax Year 2022
Lot Size 0.543 Acres
Acres 0.54
Property Description
Welcome home to this gorgeous colonial on the most amazing lot with basically brand new features throughout including the windows that were replaced in 2020. Tucked at the back of a quiet cul-de-sac (off a street that leads only to other cul-de-sacs!), this home has everything you've been waiting for. Starting when you open the door, you are greeted by a large foyer, hardwood floors, tons of light, and sight lines from through the family room to the expansive backyard. While you're in the kitchen (renovated in 2015!), be sure to open ALL the things! You will find that no cabinet and drawer was left without thought! Custom drawers with built in silverware inserts, custom spice rack directly next to the stove, pull out drawers in the lower cabinets, you will have more smart storage than you know what to do with! Speaking of smart features, there are additional smart features all over, you can even close the garage door from your phone! Upstairs, you will find the same attention to detail in the primary suite. The primary bath was recently renovated and expanded slightly to make room for a proper double vanity, tile shower with glass surround, and marble look flooring. The closet has been outfitted with custom storage and lighting. Three additional bedrooms, hall bath, and fully finished basement with an additional full bath and bonus room round out this perfect place for you to call home. Now, on to the backyard. Luxurious features wherever you look. A large, freshly painted deck off the family room leads to a recently installed concrete patio, perfect for entertaining and grilling! The large level portion of the upper lot is massive and perfect for all the lawn games, AND it's shaded by mature trees, so it's usable even during the warmest of summer days. Further back, the yard slopes gently away from the house which makes for the perfect sledding hills! If you wanted to put up a fence, be sure to keep an eye out for the stakes placed around the yard marking the lot lines! All of this within steps of the community pool, and minutes to major commuter roads like the ICC and Bowie Mill? It really is a dream!
Location
State MD
County Montgomery
Zoning R200
Rooms
Basement Fully Finished
Interior
Interior Features Kitchen - Island, Combination Kitchen/Living, Primary Bath(s), Upgraded Countertops, Floor Plan - Open
Hot Water Natural Gas
Heating Forced Air
Cooling Central A/C
Fireplaces Number 1
Equipment Dishwasher, Disposal, Dryer, Washer, Exhaust Fan, Icemaker, Oven/Range - Gas
Fireplace Y
Appliance Dishwasher, Disposal, Dryer, Washer, Exhaust Fan, Icemaker, Oven/Range - Gas
Heat Source Natural Gas
Exterior
Parking Features Garage Door Opener
Garage Spaces 2.0
Amenities Available Basketball Courts, Common Grounds, Pool - Outdoor, Tennis Courts, Tot Lots/Playground, Jog/Walk Path
Water Access N
Roof Type Shingle
Accessibility None
Attached Garage 2
Total Parking Spaces 2
Garage Y
Building
Story 2
Foundation Permanent
Sewer Public Sewer
Water Public
Architectural Style Colonial
Level or Stories 2
Additional Building Above Grade, Below Grade
New Construction N
Schools
Elementary Schools Cashell
Middle Schools Redland
High Schools Col. Zadok A. Magruder
School District Montgomery County Public Schools
Others
HOA Fee Include Insurance,Management,Snow Removal,Reserve Funds,Trash
Senior Community No
Tax ID 160801952987
Ownership Fee Simple
SqFt Source Assessor
Special Listing Condition Standard
Read Less Info
Want to know what your home might be worth? Contact us for a FREE valuation!

Our team is ready to help you sell your home for the highest possible price ASAP

Bought with Jason Rosenwach • Long & Foster Real Estate, Inc.

"My job is to find and attract mastery-based agents to the office, protect the culture, and make sure everyone is happy! "







