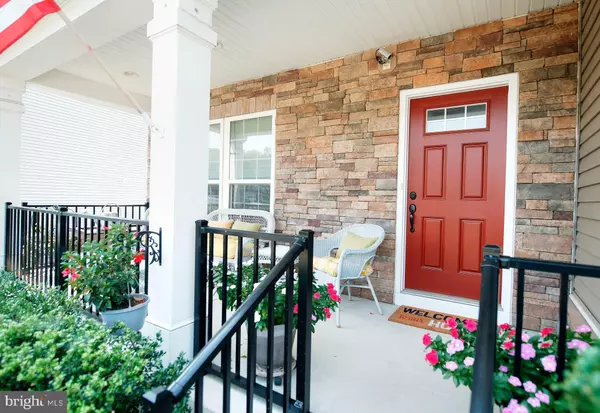$548,000
$595,000
7.9%For more information regarding the value of a property, please contact us for a free consultation.
4 Beds
4 Baths
4,489 SqFt
SOLD DATE : 11/24/2021
Key Details
Sold Price $548,000
Property Type Single Family Home
Sub Type Detached
Listing Status Sold
Purchase Type For Sale
Square Footage 4,489 sqft
Price per Sqft $122
Subdivision Eagles Rest
MLS Listing ID MDHR2003338
Sold Date 11/24/21
Style Colonial
Bedrooms 4
Full Baths 3
Half Baths 1
HOA Fees $41/qua
HOA Y/N Y
Abv Grd Liv Area 3,304
Originating Board BRIGHT
Year Built 2016
Annual Tax Amount $7,485
Tax Year 2022
Lot Size 10,402 Sqft
Acres 0.24
Property Description
"WOW" AMAZING 4 Bedroom , 3 Full Baths and large Loft open area, plus Laundry Room all on the 2nd floor. Master Bedroom features Beautiful Tray Ceiling, His and Her separate walk-in closets and Master Bath with Soaking Tub.
Main level features Formal Living Room with wood floors, Formal Dining Room with wood floors, Beautiful large Kitchen with Cherry Cabinets, Granite Counters and Stainless Steel Appliances, Sun Room off Kitchen with multiple windows , wood floor and exit to White Vinyl Trec Deck . Large Family Room off Kitchen featuring Stone Gas Fireplace and Neutral Carpet, plus a 12 x 9 private office.
Lower Level features a 2nd large Family Room, large Bar area with Granite Counters, stainless steel sink, 2nd stainless steel Refrigerator plus a good size area for a play room space. Then there is also the potential for a great Wine Cellar with a climate controlled split system. Additional large room for storage and all the mechanics.
Great Black fenced rear yard for all your summer enjoyment.
There is over 4800 sq. ft. of living space. You don't want to miss out on seeing this Home.
Location
State MD
County Harford
Zoning IBD
Rooms
Other Rooms Living Room, Dining Room, Primary Bedroom, Bedroom 2, Bedroom 3, Bedroom 4, Kitchen, Family Room, Sun/Florida Room, Loft, Office, Bathroom 1
Basement Daylight, Full, Connecting Stairway, Improved, Heated, Fully Finished, Rear Entrance, Walkout Level
Interior
Interior Features Carpet, Ceiling Fan(s), Chair Railings, Crown Moldings, Family Room Off Kitchen, Floor Plan - Open, Formal/Separate Dining Room, Kitchen - Eat-In, Kitchen - Gourmet, Kitchen - Island, Kitchen - Table Space, Pantry, Primary Bath(s), Recessed Lighting, Soaking Tub, Stall Shower, Tub Shower, Upgraded Countertops, Walk-in Closet(s), Wet/Dry Bar, Window Treatments, Wine Storage, Wood Floors, Store/Office, Sprinkler System
Hot Water Tankless
Heating Forced Air
Cooling Central A/C, Ceiling Fan(s)
Flooring Carpet, Hardwood
Fireplaces Number 1
Fireplaces Type Gas/Propane, Fireplace - Glass Doors, Stone, Screen, Mantel(s)
Equipment Built-In Microwave, Dishwasher, Disposal, Dryer, Exhaust Fan, Extra Refrigerator/Freezer, Oven/Range - Gas, Stainless Steel Appliances, Washer, Water Heater - Tankless, Refrigerator, Oven - Self Cleaning
Fireplace Y
Window Features Double Pane
Appliance Built-In Microwave, Dishwasher, Disposal, Dryer, Exhaust Fan, Extra Refrigerator/Freezer, Oven/Range - Gas, Stainless Steel Appliances, Washer, Water Heater - Tankless, Refrigerator, Oven - Self Cleaning
Heat Source Natural Gas
Laundry Dryer In Unit, Washer In Unit, Upper Floor
Exterior
Exterior Feature Deck(s), Porch(es)
Parking Features Garage - Front Entry, Garage Door Opener
Garage Spaces 6.0
Fence Rear, Decorative
Water Access N
Roof Type Shingle
Accessibility None
Porch Deck(s), Porch(es)
Attached Garage 2
Total Parking Spaces 6
Garage Y
Building
Lot Description Landscaping, Rear Yard
Story 3
Foundation Concrete Perimeter
Sewer Public Sewer
Water Public
Architectural Style Colonial
Level or Stories 3
Additional Building Above Grade, Below Grade
Structure Type Dry Wall,9'+ Ceilings,Tray Ceilings
New Construction N
Schools
School District Harford County Public Schools
Others
Senior Community No
Tax ID 1302108755
Ownership Fee Simple
SqFt Source Assessor
Security Features Carbon Monoxide Detector(s),Smoke Detector,Sprinkler System - Indoor,Security System
Horse Property N
Special Listing Condition Standard
Read Less Info
Want to know what your home might be worth? Contact us for a FREE valuation!

Our team is ready to help you sell your home for the highest possible price ASAP

Bought with Anthony Eugene Ellis Moorman • Keller Williams Metropolitan
"My job is to find and attract mastery-based agents to the office, protect the culture, and make sure everyone is happy! "







