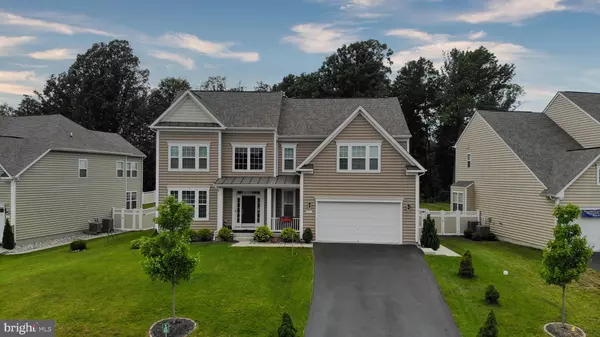$830,000
$825,000
0.6%For more information regarding the value of a property, please contact us for a free consultation.
5 Beds
4 Baths
4,231 SqFt
SOLD DATE : 08/24/2022
Key Details
Sold Price $830,000
Property Type Single Family Home
Sub Type Detached
Listing Status Sold
Purchase Type For Sale
Square Footage 4,231 sqft
Price per Sqft $196
Subdivision Shipley Meadows
MLS Listing ID MDAA2037386
Sold Date 08/24/22
Style Craftsman
Bedrooms 5
Full Baths 3
Half Baths 1
HOA Fees $54/qua
HOA Y/N Y
Abv Grd Liv Area 3,198
Originating Board BRIGHT
Year Built 2019
Annual Tax Amount $6,698
Tax Year 2021
Lot Size 0.323 Acres
Acres 0.32
Property Description
Welcome home to this gorgeous 5-bedroom, 3.5-bath "Craftsman" style home located in the much sought-after community of Shipley Meadows. A quiet, wooded community with an enclave of 40 executive homes. This beauty sits on a 14,063-square-foot homesite, with a view of the wooded conservation in the rear. There is an oasis of landscaping and privacy fencing, dreaming of your own creation? Build a pool or spa off the expansive patio area. This 3- year's young home was built in 2019 featuring all the bells and whistles including 7 years left on the builder's warranty. This home features a welcoming front porch, 30-year architectural shingles, and a large 2-car garage. The first floor has so much to offer!! Hardwood throughout, a quiet study, expansive family room with a gas fireplace, separate dining area, a true gourmet kitchen with an oversized 12-foot island with quartz countertops, and enough room for 5 bar stools, stainless appliances, upgraded white cabinets with quartz tops, and a large pantry. Many closets on the first floor with a mud room, with a sink off the garage. The second floor boasts a large owner's suite with a sitting area, 2 large walk-in closets, a linen closet, a master bath with a deep soaking tub, a large shower with upgraded fixtures, tile, and a private water closet. The other 3 bedrooms are large with walk-in closets. there is a double linen closet, laundry room, and second large hall bath with upgrades.
The finished basement has a large living area with an oversized bedroom, a large closet, a full bath, and even a wet bar for entertaining. To complete the basement there is a double walk-up stair to the rear yard and an egress window in the bedroom. This home is move-in ready offering 4231 living square feet.
UPGRADES SINCE 2019: New TREX vinyl steps leading to the oversized concrete patio with a sidewalk along the side of the house, Professional landscaping with privacy trees, a fully enclosed yard with privacy fencing, and river rock surrounding the home, and a fire pit with surrounding seating. There is a raised vegetable garden, water-powered backup sump pump, overhead lights in all bedrooms, ceiling fans in the family room and dining room, and a 220-volt outlet in the garage for charging electrical vehicles.
This is a perfect location for commuting with proximity to NSA/MEADE/DISA/US CYBER COM/AIRINC/BWI/295/95 ANBD RT. 100.
Location
State MD
County Anne Arundel
Zoning R1
Rooms
Basement Fully Finished, Poured Concrete, Windows, Sump Pump, Connecting Stairway
Main Level Bedrooms 4
Interior
Hot Water Natural Gas
Cooling Zoned, Energy Star Cooling System
Fireplaces Number 1
Fireplace Y
Heat Source Natural Gas
Exterior
Parking Features Garage - Front Entry, Garage Door Opener
Garage Spaces 6.0
Fence Fully
Water Access N
Accessibility Doors - Swing In, Doors - Lever Handle(s)
Attached Garage 2
Total Parking Spaces 6
Garage Y
Building
Story 3
Foundation Block, Passive Radon Mitigation, Concrete Perimeter
Sewer Public Sewer
Water Public
Architectural Style Craftsman
Level or Stories 3
Additional Building Above Grade, Below Grade
New Construction N
Schools
School District Anne Arundel County Public Schools
Others
Senior Community No
Tax ID 020477090244097
Ownership Fee Simple
SqFt Source Assessor
Acceptable Financing Cash, Conventional, VA
Listing Terms Cash, Conventional, VA
Financing Cash,Conventional,VA
Special Listing Condition Standard
Read Less Info
Want to know what your home might be worth? Contact us for a FREE valuation!

Our team is ready to help you sell your home for the highest possible price ASAP

Bought with Verndell C Robinson • Coldwell Banker Realty

"My job is to find and attract mastery-based agents to the office, protect the culture, and make sure everyone is happy! "







