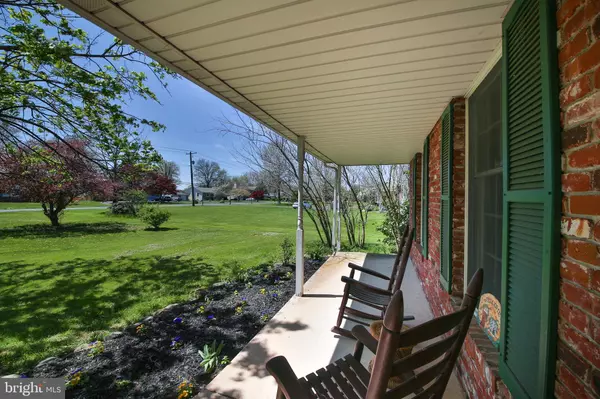$455,000
$450,000
1.1%For more information regarding the value of a property, please contact us for a free consultation.
4 Beds
3 Baths
2,160 SqFt
SOLD DATE : 07/15/2022
Key Details
Sold Price $455,000
Property Type Single Family Home
Sub Type Detached
Listing Status Sold
Purchase Type For Sale
Square Footage 2,160 sqft
Price per Sqft $210
Subdivision Hillcrest Hunt
MLS Listing ID PABU2025614
Sold Date 07/15/22
Style Colonial
Bedrooms 4
Full Baths 2
Half Baths 1
HOA Y/N N
Abv Grd Liv Area 2,160
Originating Board BRIGHT
Year Built 1987
Annual Tax Amount $7,929
Tax Year 2022
Lot Size 0.750 Acres
Acres 0.75
Lot Dimensions 0.00 x 0.00
Property Description
Welcome to 2530 Hillcrest Road- a 4 bedroom picturesque colonial in the quiet community of Hillcrest Hunt! Home has a beautiful exterior with a cozy front porch, above ground pool with deck surround, and sits on .75 acres of flat land. Large living room is abundant in natural light and overlooks blossoming trees and spring flowers out front. Dining room has glistening hardwood floors and bay window overlooking the peaceful backyard. Kitchen is spacious with plentiful counter space and cabinetry, and features an island. Exit through sliding doors in the kitchen to the deck with pool built in, perfect for summertime outdoor entertaining. Family room has wood-burning fireplace and built-in shelving. A powder room and mud room, with utility sink and storage cabinets, round out the first floor. Upstairs, find the primary bedroom which has en suite bath with jacuzzi tub and 3 additional bedrooms which share a hall bath. Attic, full unfinished basement, and 2 car garage are perfect for your storage needs. The basement is code-ready and has potential to be finished. Backyard gives you a private feel and contains playground, treehouse, and a shed with built-in terrace with concord grape vines. Neighborhood is located just a short drive from Route 309 and Interstate 476 and several shopping centers. This home is move-in ready and awaiting for your personal touch. Dont delay, book your appointment today!
Location
State PA
County Bucks
Area Milford Twp (10123)
Zoning SRL
Rooms
Other Rooms Living Room, Dining Room, Primary Bedroom, Bedroom 2, Bedroom 3, Bedroom 4, Kitchen, Family Room
Basement Other
Interior
Interior Features Ceiling Fan(s), Dining Area, Kitchen - Eat-In, Kitchen - Island, Primary Bath(s), Wood Floors, Other
Hot Water Electric
Heating Forced Air
Cooling Central A/C, Wall Unit
Fireplaces Number 1
Equipment Dryer, Dishwasher, Oven/Range - Gas, Refrigerator, Washer, Microwave
Appliance Dryer, Dishwasher, Oven/Range - Gas, Refrigerator, Washer, Microwave
Heat Source Electric
Exterior
Exterior Feature Patio(s), Deck(s)
Garage Garage Door Opener
Garage Spaces 2.0
Water Access N
Accessibility None
Porch Patio(s), Deck(s)
Attached Garage 2
Total Parking Spaces 2
Garage Y
Building
Story 2
Foundation Other
Sewer Public Sewer
Water Well
Architectural Style Colonial
Level or Stories 2
Additional Building Above Grade, Below Grade
New Construction N
Schools
Elementary Schools Trumbauersville
Middle Schools Milford
High Schools Quakertown Community Senior
School District Quakertown Community
Others
Senior Community No
Tax ID 23-021-121-011
Ownership Fee Simple
SqFt Source Assessor
Special Listing Condition Standard
Read Less Info
Want to know what your home might be worth? Contact us for a FREE valuation!

Our team is ready to help you sell your home for the highest possible price ASAP

Bought with John A Griffin IV • Keller Williams Real Estate-Langhorne

"My job is to find and attract mastery-based agents to the office, protect the culture, and make sure everyone is happy! "







