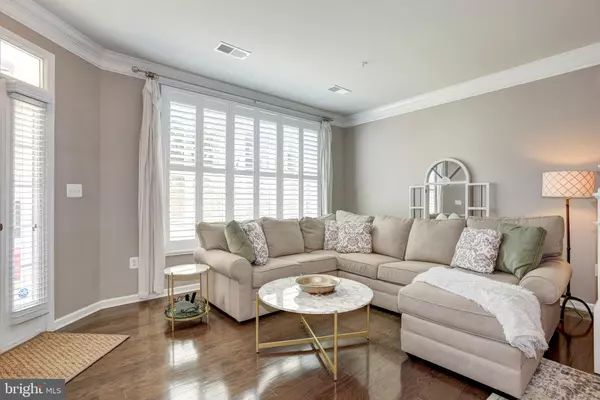$489,000
$499,000
2.0%For more information regarding the value of a property, please contact us for a free consultation.
3 Beds
3 Baths
1,616 SqFt
SOLD DATE : 08/22/2022
Key Details
Sold Price $489,000
Property Type Condo
Sub Type Condo/Co-op
Listing Status Sold
Purchase Type For Sale
Square Footage 1,616 sqft
Price per Sqft $302
Subdivision Buckingham At Loudoun Valley
MLS Listing ID VALO2032404
Sold Date 08/22/22
Style Other
Bedrooms 3
Full Baths 2
Half Baths 1
Condo Fees $248/mo
HOA Y/N Y
Abv Grd Liv Area 1,616
Originating Board BRIGHT
Year Built 2017
Annual Tax Amount $3,846
Tax Year 2022
Property Description
Welcome to this fabulous three bedroom two and a half bath two-level end unit garage condo/townhome in Ashburn's desirable Buckingham at Loudoun. Filled with natural light and builder upgrades this gorgeous home is ready for its new owner!
Gleaming hardwood floors, high ceilings, and crown molding throughout the main and upper level with upgraded carpeting on the stairs. The gourmet kitchen has granite countertops, subway tile backsplash, under cabinet lighting, upgraded cabinets with slow close drawers, S/S appliances (including gas range), recessed lights, upgraded oversized center island, and custom pendants over the island. There is a half bath and coat closet on the main level as well. Plantation shutters adorn the windows throughout.
Upstairs you will find a luxurious Primary suite and two additional bedrooms. The primary bedroom has a trey ceiling with ceiling fan and a fantastic balcony to enjoy your morning coffee. The ensuite primary bath boasts a Roman tub and seamless glass shower door. Upper level also has a laundry closet, linen closet, and an upgraded full bath.
HOA monthly fee covers snow removal from streets, and sidewalks, trash, recycling, lawn, and common area maintenance. Amenities include 3 pools, a community gym, countless wooded walking trails, streams and lake trail. Just minutes from Ashburn's desirable Brambleton community, 15 minutes to Dulles International Airport, and 20 minutes from the Reston Wiehle Metro station.
Location
State VA
County Loudoun
Zoning PDH4
Interior
Interior Features Combination Dining/Living, Floor Plan - Open
Hot Water Natural Gas
Heating Forced Air
Cooling Central A/C
Flooring Hardwood, Tile/Brick
Fireplace N
Heat Source Natural Gas
Exterior
Parking Features Garage Door Opener
Garage Spaces 1.0
Utilities Available Above Ground
Amenities Available Bike Trail, Club House, Common Grounds
Water Access N
Accessibility None
Attached Garage 1
Total Parking Spaces 1
Garage Y
Building
Story 2
Unit Features Garden 1 - 4 Floors
Sewer Public Sewer
Water Public
Architectural Style Other
Level or Stories 2
Additional Building Above Grade, Below Grade
Structure Type 9'+ Ceilings,Dry Wall
New Construction N
Schools
School District Loudoun County Public Schools
Others
Pets Allowed Y
HOA Fee Include Other,Common Area Maintenance,Lawn Maintenance,Snow Removal,Road Maintenance
Senior Community No
Tax ID 123161443015
Ownership Condominium
Special Listing Condition Standard
Pets Allowed Case by Case Basis
Read Less Info
Want to know what your home might be worth? Contact us for a FREE valuation!

Our team is ready to help you sell your home for the highest possible price ASAP

Bought with Berith E MacFarlane • Berkshire Hathaway HomeServices PenFed Realty
"My job is to find and attract mastery-based agents to the office, protect the culture, and make sure everyone is happy! "







