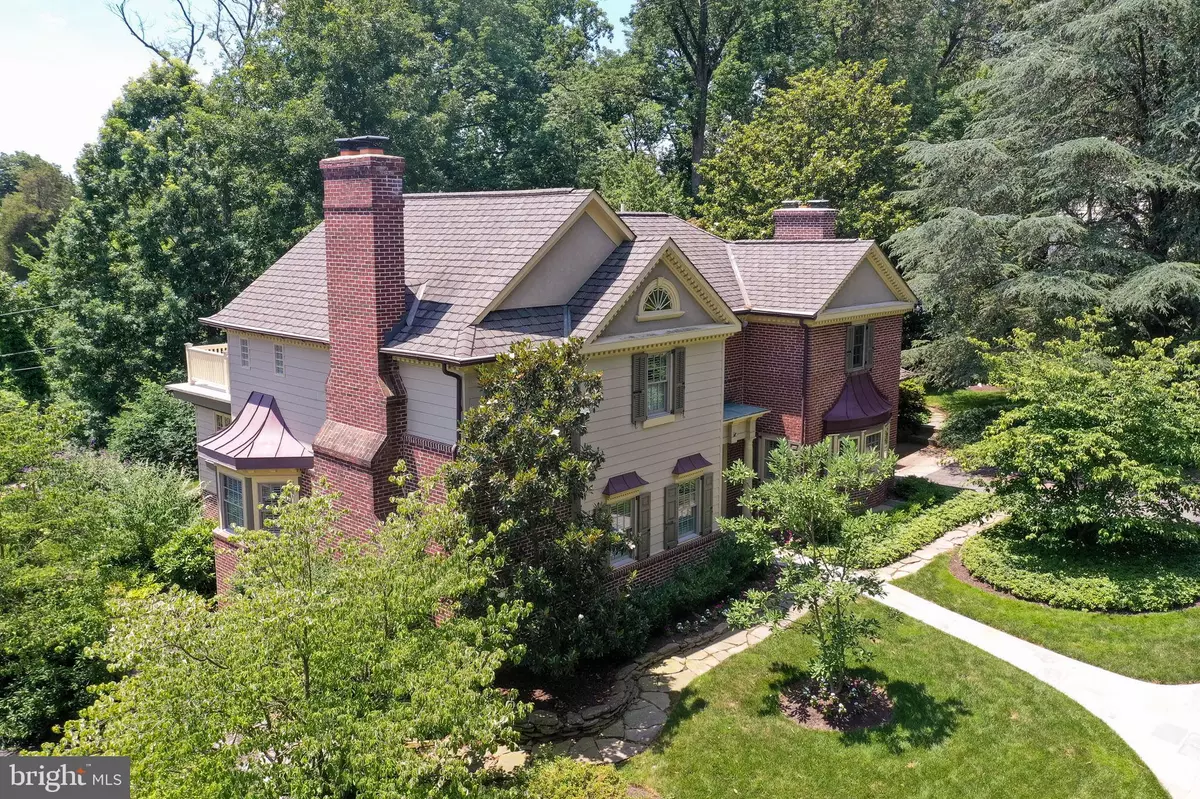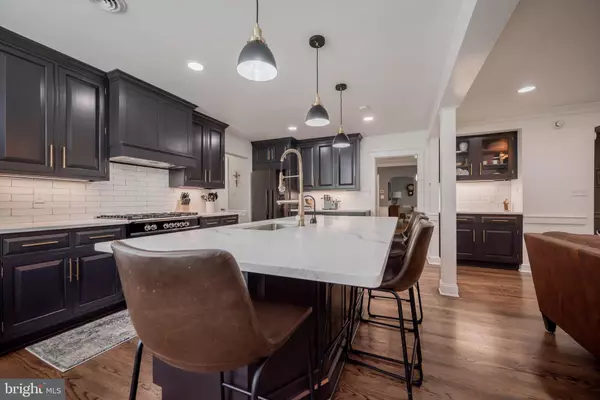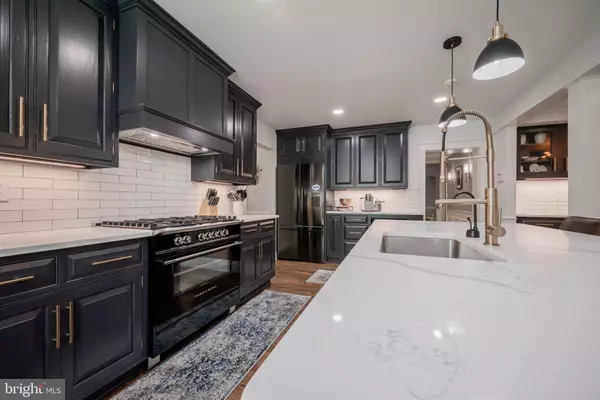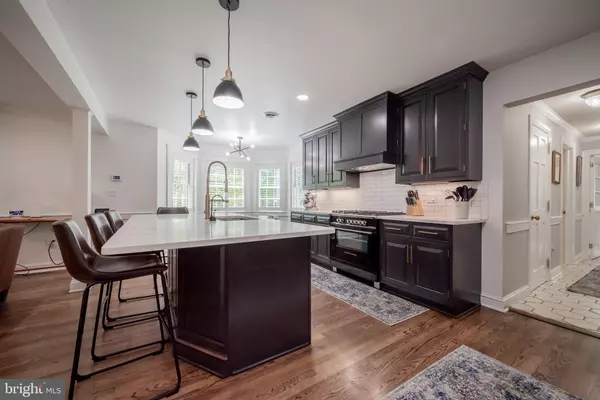$890,000
$895,000
0.6%For more information regarding the value of a property, please contact us for a free consultation.
3 Beds
4 Baths
3,600 SqFt
SOLD DATE : 08/19/2022
Key Details
Sold Price $890,000
Property Type Single Family Home
Sub Type Detached
Listing Status Sold
Purchase Type For Sale
Square Footage 3,600 sqft
Price per Sqft $247
Subdivision Highlands
MLS Listing ID DENC2026962
Sold Date 08/19/22
Style Colonial
Bedrooms 3
Full Baths 3
Half Baths 1
HOA Y/N N
Abv Grd Liv Area 3,600
Originating Board BRIGHT
Year Built 1936
Annual Tax Amount $7,656
Tax Year 2015
Lot Size 0.450 Acres
Acres 0.45
Lot Dimensions 194 x 106
Property Description
Welcome to 1902 Field Road in the heart of the Highlands, just a few steps away from the Art Museum, Rockford Park, cafes and dining in Trolley! This handsome brick two story home is striking and situated on a large well landscaped site that offers an abundance of privacy, meandering paths and gardening opportunities. Inviting entry foyer greets you and immediately draws you towards the sunny and well scaled living quarters. On the other side is a great room open to kitchen space planned for the way you live. Custom kitchen is finely appointed with stunning cabinetry, Fisher & Paykel appliances, eating area, grand center island with stunning quartzite counters and an abundance of storage space. Most importantly it is open to spacious great room complete with wood burning fireplace, the perfect hang-out space. To support the kitchen space are several pantrys including one that is walk-in! Powder room and laundry are just beyond the pantry spaces to make life a breeze. Off the kitchen is spacious formal dining quarters, suitable for large dinner parties. Private home office is tucked away off the dining space with an enclosed screened porch to take in the savory views of the back yard oasis. Upstairs are three well scaled bedrooms. Owners suite is extensive with vaulted ceilings, walk-in closets, central fireplace, its own luxe tiled bathroom, ample closet space, and retreat that would be suitable for another home office or nursery. Hall bathroom is simply spectacular, finished in high style with special attention to detail. Princess suite features its own tiled bathroom with shower stall, the perfect place for teens. Third bedroom is well scaled with good closet space and good natural light. The basement is finished with good natural light as well as proper egress, provides additional living space suitable for an exercise area or recreation room. Dont miss the vintage wine cellar and additional storage areas including a garden room with double doors, the perfect spot for the true gardener. Essential systems have been updated recently including both heating systems. Two water heaters exist to provide constant hot water. Most all windows are updated and either Pella or Anderson. Dont miss out on this special opportunity to call this place your home!
Location
State DE
County New Castle
Area Wilmington (30906)
Zoning 26R-1
Direction Northeast
Rooms
Other Rooms Living Room, Dining Room, Primary Bedroom, Bedroom 2, Kitchen, Family Room, Bedroom 1, Exercise Room, Laundry, Other, Office, Attic
Basement Full
Interior
Interior Features Primary Bath(s), Kitchen - Island, Butlers Pantry, Ceiling Fan(s), Stall Shower, Kitchen - Eat-In
Hot Water Natural Gas
Heating Forced Air
Cooling Central A/C
Flooring Wood, Fully Carpeted, Tile/Brick
Fireplaces Number 4
Equipment Built-In Range, Oven - Self Cleaning, Dishwasher
Fireplace N
Window Features Bay/Bow,Energy Efficient,Replacement
Appliance Built-In Range, Oven - Self Cleaning, Dishwasher
Heat Source Natural Gas
Laundry Main Floor
Exterior
Exterior Feature Deck(s), Roof, Porch(es)
Parking Features Garage - Front Entry
Garage Spaces 4.0
Water Access N
Roof Type Shingle
Accessibility None
Porch Deck(s), Roof, Porch(es)
Attached Garage 2
Total Parking Spaces 4
Garage Y
Building
Lot Description Backs - Open Common Area, Partly Wooded, Secluded
Story 2
Foundation Stone, Concrete Perimeter, Brick/Mortar
Sewer Public Sewer
Water Public
Architectural Style Colonial
Level or Stories 2
Additional Building Above Grade
Structure Type Dry Wall,Cathedral Ceilings,Plaster Walls
New Construction N
Schools
School District Red Clay Consolidated
Others
Senior Community No
Tax ID 26-013.20-194
Ownership Fee Simple
SqFt Source Estimated
Security Features Security System
Acceptable Financing Conventional
Listing Terms Conventional
Financing Conventional
Special Listing Condition Standard
Read Less Info
Want to know what your home might be worth? Contact us for a FREE valuation!

Our team is ready to help you sell your home for the highest possible price ASAP

Bought with Scott Patrick • Compass
"My job is to find and attract mastery-based agents to the office, protect the culture, and make sure everyone is happy! "







