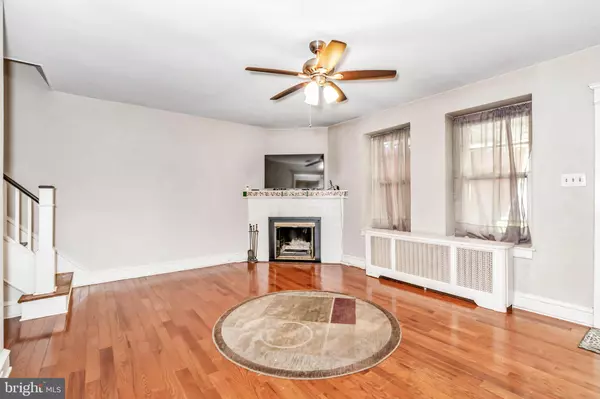$235,000
$240,000
2.1%For more information regarding the value of a property, please contact us for a free consultation.
3 Beds
2 Baths
1,400 SqFt
SOLD DATE : 08/15/2022
Key Details
Sold Price $235,000
Property Type Single Family Home
Sub Type Twin/Semi-Detached
Listing Status Sold
Purchase Type For Sale
Square Footage 1,400 sqft
Price per Sqft $167
Subdivision Triangle
MLS Listing ID DENC2026266
Sold Date 08/15/22
Style Tudor
Bedrooms 3
Full Baths 2
HOA Y/N N
Abv Grd Liv Area 1,400
Originating Board BRIGHT
Year Built 1925
Annual Tax Amount $2,507
Tax Year 2021
Lot Size 3,049 Sqft
Acres 0.07
Lot Dimensions 30.80 x 100.00
Property Description
Classic stone-front twin home in the Triangle section of Wilmington. A charming front porch greets you upon arrival, with stone floors & a ceiling fan, the perfect spot to enjoy your morning coffee. Head inside to find beautiful hardwood floors & neutral paint that run throughout the living room & dining room areas. A wood-burning fireplace can be found in the corner of the living room with white brick surround, adding character to this space. The dining room boasts crown and chair rail molding. Adjacent to the dining room is the kitchen which features: STAINLESS STEEL APPLIANCES, a ceiling fan, & double doors leading to the back yard. Step out back to find a huge (21'x21') PAVER PATIO situated on the FULLY FENCED YARD which backs to trees for added privacy. Back inside and also on the first floor is a full bathroom. Head to the 2nd floor where you will find 3 bedrooms, all with hardwood floors, & a 2nd full bath. The master bedroom flaunts crown molding & a sizable closet. Up one more flight of stairs, you will enter the 3rd floor BONUS LOFT SPACE. This level includes two rooms, both with hardwood floors, skylights & multiple storage closets. (This area could possibly be used as a 4th bedroom.) Other notable features include: BASEMENT for storage, fenced front yard, NEWER HVAC (2 yrs), NEWER ROOF (2 yrs), NEWER WATER HEATER (2 yrs), & newly converted from oil to natural gas. All appliances are included, this home is ready for you to move right in! CONVENIENT LOCATION - Walking distance from Salesianum School & Brandywine Park. Located just minutes from major roadways & 23 minutes from Philadelphia International Airport.
Location
State DE
County New Castle
Area Wilmington (30906)
Zoning 26R-2
Rooms
Other Rooms Living Room, Dining Room, Primary Bedroom, Bedroom 2, Kitchen, Bedroom 1, Loft
Basement Full
Interior
Interior Features Skylight(s), Ceiling Fan(s), Dining Area, Crown Moldings, Wood Floors
Hot Water Natural Gas
Heating Hot Water
Cooling Window Unit(s)
Flooring Wood, Fully Carpeted, Tile/Brick
Fireplaces Number 1
Fireplaces Type Stone
Equipment Stainless Steel Appliances
Fireplace Y
Appliance Stainless Steel Appliances
Heat Source Natural Gas
Laundry Basement
Exterior
Exterior Feature Patio(s), Porch(es)
Fence Fully
Water Access N
Roof Type Pitched
Accessibility None
Porch Patio(s), Porch(es)
Garage N
Building
Lot Description Level, Front Yard, Rear Yard, SideYard(s)
Story 2.5
Foundation Stone
Sewer Public Sewer
Water Public
Architectural Style Tudor
Level or Stories 2.5
Additional Building Above Grade, Below Grade
New Construction N
Schools
High Schools John Dickinson
School District Red Clay Consolidated
Others
Senior Community No
Tax ID 26-015.10-038
Ownership Fee Simple
SqFt Source Assessor
Special Listing Condition Standard
Read Less Info
Want to know what your home might be worth? Contact us for a FREE valuation!

Our team is ready to help you sell your home for the highest possible price ASAP

Bought with Toni R Vandegrift • EXP Realty, LLC
"My job is to find and attract mastery-based agents to the office, protect the culture, and make sure everyone is happy! "







