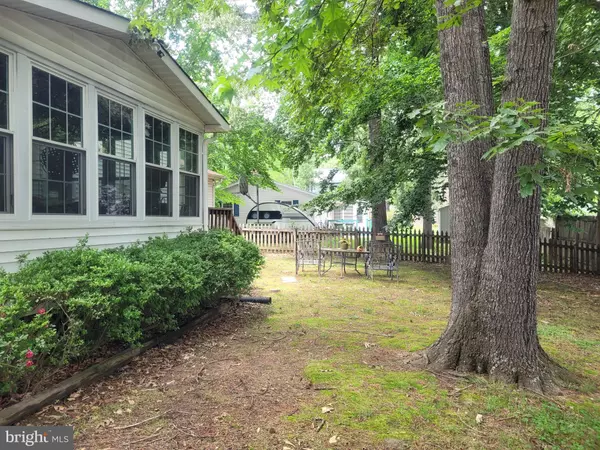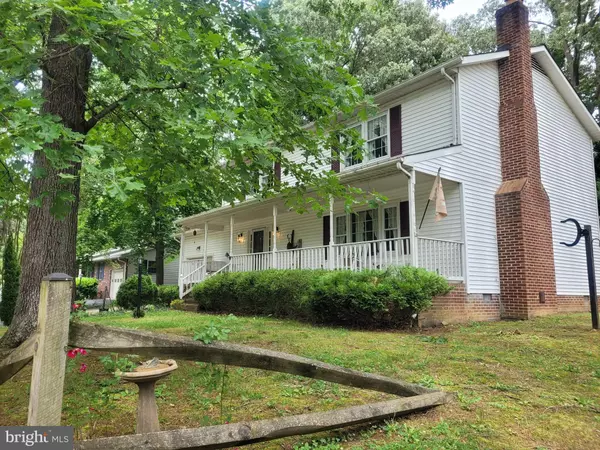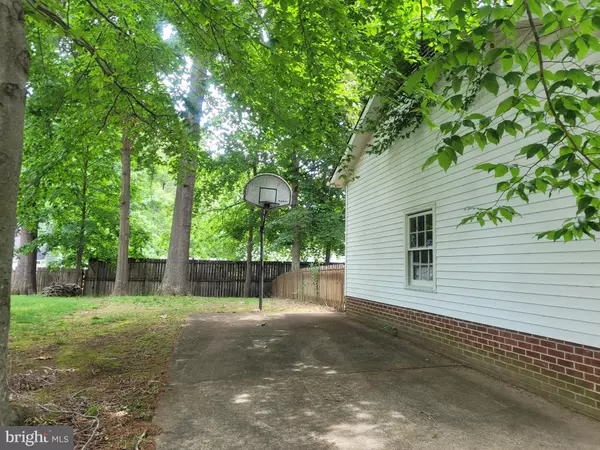$415,000
$415,000
For more information regarding the value of a property, please contact us for a free consultation.
3 Beds
3 Baths
1,976 SqFt
SOLD DATE : 08/12/2022
Key Details
Sold Price $415,000
Property Type Single Family Home
Sub Type Detached
Listing Status Sold
Purchase Type For Sale
Square Footage 1,976 sqft
Price per Sqft $210
Subdivision Hamlin Hills
MLS Listing ID VAST2012918
Sold Date 08/12/22
Style Traditional,Colonial
Bedrooms 3
Full Baths 2
Half Baths 1
HOA Y/N N
Abv Grd Liv Area 1,976
Originating Board BRIGHT
Year Built 1986
Annual Tax Amount $2,486
Tax Year 2021
Lot Size 0.341 Acres
Acres 0.34
Property Description
You'll love this quaint colonial style home in the peaceful Hamlin Hills Subdivision.
The welcoming, wide and cozy front porch gives entrance to the main level with gorgeous hardwood floors throughout.
Spacious family room, dining room and kitchen with breakfast area.
French door leads you to the charming sunroom with ceiling fan, double hung windows and glass door leading to the fenced backyard.
Off from the kitchen access the attached garage or the laundry room with plenty of shelving.
The upper level boost 3 large bedrooms with oversized closets. Primary bedroom has a very gracious full bathroom with dressing area. And there is an additional full bath in the hallway upstairs.
The lot is spacious and has well established trees that allow lots of privacy.
This home has been well loved just the way it is but has endless potential to upgrade and make it yours!
Location
State VA
County Stafford
Zoning R1
Rooms
Other Rooms Dining Room, Kitchen, Family Room, Foyer, Sun/Florida Room, Laundry, Half Bath
Interior
Interior Features Breakfast Area, Carpet, Ceiling Fan(s), Chair Railings, Crown Moldings, Dining Area, Kitchen - Country, Kitchen - Eat-In, Pantry, Primary Bath(s), Walk-in Closet(s), Wood Floors
Hot Water Electric
Heating Heat Pump(s)
Cooling Central A/C
Flooring Hardwood, Carpet
Fireplaces Number 1
Fireplaces Type Wood
Equipment Dishwasher, Freezer, Icemaker, Oven/Range - Electric, Refrigerator
Fireplace Y
Appliance Dishwasher, Freezer, Icemaker, Oven/Range - Electric, Refrigerator
Heat Source Electric
Laundry Main Floor
Exterior
Parking Features Garage - Front Entry, Garage Door Opener, Inside Access, Additional Storage Area
Garage Spaces 4.0
Fence Rear
Utilities Available Phone Available, Water Available, Electric Available, Cable TV Available
Water Access N
Roof Type Composite
Accessibility None
Attached Garage 1
Total Parking Spaces 4
Garage Y
Building
Lot Description Corner, Private, Trees/Wooded, SideYard(s), Rear Yard, Open, Front Yard
Story 2
Foundation Brick/Mortar, Crawl Space
Sewer Public Sewer
Water Public
Architectural Style Traditional, Colonial
Level or Stories 2
Additional Building Above Grade, Below Grade
Structure Type Dry Wall
New Construction N
Schools
School District Stafford County Public Schools
Others
Senior Community No
Tax ID 54U 1 8
Ownership Fee Simple
SqFt Source Assessor
Acceptable Financing Cash, Conventional, FHA, VA, VHDA
Listing Terms Cash, Conventional, FHA, VA, VHDA
Financing Cash,Conventional,FHA,VA,VHDA
Special Listing Condition Probate Listing, Standard
Read Less Info
Want to know what your home might be worth? Contact us for a FREE valuation!

Our team is ready to help you sell your home for the highest possible price ASAP

Bought with Cindy Mariel Cajas • Long & Foster Real Estate, Inc.
"My job is to find and attract mastery-based agents to the office, protect the culture, and make sure everyone is happy! "







