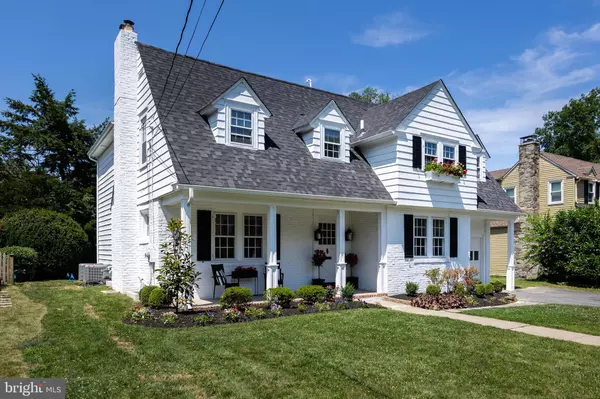$1,280,000
$1,100,000
16.4%For more information regarding the value of a property, please contact us for a free consultation.
4 Beds
4 Baths
2,712 SqFt
SOLD DATE : 08/10/2022
Key Details
Sold Price $1,280,000
Property Type Single Family Home
Sub Type Detached
Listing Status Sold
Purchase Type For Sale
Square Footage 2,712 sqft
Price per Sqft $471
Subdivision None Available
MLS Listing ID NJCD2029366
Sold Date 08/10/22
Style Colonial,Cape Cod
Bedrooms 4
Full Baths 3
Half Baths 1
HOA Y/N N
Abv Grd Liv Area 2,712
Originating Board BRIGHT
Year Built 1938
Annual Tax Amount $14,284
Tax Year 2020
Lot Size 6,534 Sqft
Acres 0.15
Lot Dimensions 58.00 x 112.84
Property Description
Open House Thursday July 14th 4-6pm! Professional Photos Coming Soon! If you yearn for a classic Haddonfield home of years gone by, you don’t want to miss this masterfully redesigned and expanded four bedroom, three and half bath residence with over 3,100 sq.ft of living space. Blocks from the blue ribbon Elizabeth Haddon school on the east side, and a short walk to Haddonfield’s historic downtown shopping area. On the outside it’s a charming cape with professionally landscaped grounds in picture-perfect condition. On the inside custom millwork, hardwood flooring, built in cabinetry, designer lighting and natural stone grace three floors of rooms with many windows allowing natural light. Its an ahhh moment to fully absorb the transformation of the home starting with the foyer to welcome your guests flanked by the spacious living room with the original wood burning fireplace and the dining room with gorgeous molding to entertain and host holiday dinners. Every detail of the four-bedroom residence was meticulously thought-out, beginning with the design of the chef’s kitchen complete with a center island with seating, high end appliances, including a wolf dual fuel range, Liebherr built in refrigerator and Thermidor warming drawer, a butler’s pantry with wet bar, beverage refrigerator and a walk in pantry. Extending off the back of the house and adjoining the kitchen, the family room features the 2nd fireplace with custom built-in cabinets overlooking the private backyard designed for casual entertaining and relaxing. You will find a bonus area off the kitchen area leading to the lower level, perfect to use as a homework station or attending to paperwork. The added powder room with designer lighting, fixtures and vanity complete this level. The open staircase leads to the surprisingly expansive second level. The primary en-suite bedroom brings the spa experience home with a marble and glass shower with dual rain shower heads in the corner of this luxurious bathroom and a marble top double vanity anchoring the space. The second bedroom en-suite is complete with frameless shower, custom marble tile plus a large linen closet. Keeping with the charm of the original design of the home, the third bedroom offers two additional rooms including a private bonus room to use as a den with access to a finished loft area. The spacious fourth bedroom overlooks the backyard and shares yet another designer hall bath with soaking tub. Not to be missed is the one of a kind 2nd level laundry room with custom cabinetry, a glass door and farmhouse laundry sink. The lower level includes an immaculate mechanical room with ample space for storage, a craft room or workshop with a utility sink and finally, a large finished space for the ideal playroom or home theatre. Last but not least, the backyard with a paver patio, mature plantings and trees providing privacy for great outdoor living space. Additional home features include 2 zone HVAC and a new hot water heater and sprinkler system. The location is within easy reach to NJ major highways, Philadelphia and NYC. Recreational, cultural, shopping & dining opportunities abound in the area!
Location
State NJ
County Camden
Area Haddonfield Boro (20417)
Zoning RESIDENTIAL
Rooms
Other Rooms Living Room, Dining Room, Primary Bedroom, Bedroom 2, Bedroom 3, Bedroom 4, Kitchen, Family Room, Laundry, Bonus Room
Basement Partially Finished
Interior
Hot Water Natural Gas
Heating Forced Air
Cooling Central A/C
Fireplaces Number 2
Fireplaces Type Wood, Gas/Propane
Fireplace Y
Heat Source Natural Gas
Laundry Upper Floor
Exterior
Exterior Feature Patio(s)
Garage Inside Access
Garage Spaces 1.0
Waterfront N
Water Access N
Roof Type Shingle
Accessibility None
Porch Patio(s)
Attached Garage 1
Total Parking Spaces 1
Garage Y
Building
Lot Description Landscaping, Front Yard, Rear Yard
Story 2
Foundation Block
Sewer Public Sewer
Water Public
Architectural Style Colonial, Cape Cod
Level or Stories 2
Additional Building Above Grade
New Construction N
Schools
Middle Schools Haddonfield
High Schools Haddonfield Memorial H.S.
School District Haddonfield Borough Public Schools
Others
Senior Community No
Tax ID 17-00091 02-00004 04
Ownership Fee Simple
SqFt Source Estimated
Special Listing Condition Standard
Read Less Info
Want to know what your home might be worth? Contact us for a FREE valuation!

Our team is ready to help you sell your home for the highest possible price ASAP

Bought with Andrew Mascieri • KW Philly

"My job is to find and attract mastery-based agents to the office, protect the culture, and make sure everyone is happy! "







