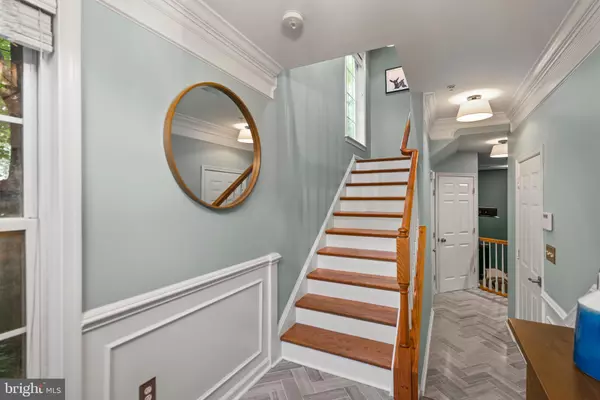$830,000
$839,000
1.1%For more information regarding the value of a property, please contact us for a free consultation.
4 Beds
5 Baths
3,224 SqFt
SOLD DATE : 08/09/2022
Key Details
Sold Price $830,000
Property Type Townhouse
Sub Type End of Row/Townhouse
Listing Status Sold
Purchase Type For Sale
Square Footage 3,224 sqft
Price per Sqft $257
Subdivision Aspen Hill
MLS Listing ID VAFX2078902
Sold Date 08/09/22
Style Colonial
Bedrooms 4
Full Baths 4
Half Baths 1
HOA Fees $135/mo
HOA Y/N Y
Abv Grd Liv Area 3,224
Originating Board BRIGHT
Year Built 2003
Annual Tax Amount $8,391
Tax Year 2021
Lot Size 2,356 Sqft
Acres 0.05
Property Description
The wait is over. Finally, here is the end-unit, move-in ready home you've been waiting for in the sought-after Aspen Hill townhome community. This rarely available "Irving Elevation" model with a handsome Colonial brick facade and large windows, delivers over 3200 finished square feet across 4 levels. With significant updates throughout, this 4br/4.5ba 2-car garage home is a wonderful home base in a superb location close to commuter routes, employment centers, parks and recreational venues, and shopping and dining options, offering everything for convenient, low-maintenance living, without sacrificing space, finishes, or comfort.
At the entry level, you are greeted by a newly tiled entry, spacious coat closet, access to the garage, all leading to a dramatic, step down home media room with 12.5' ceilings, built in projector and screen, elevated seating platform, upgraded carpet (new in 2020), a connected full bathroom, and sliding doors to the paver patio. Move up to the main level and prepare for the renovated kitchen (completed in 2021) to take your breath away. With an expansive island with seating, endless workspaces topped with beautiful quartzite counters, upgraded stainless steel Jenn Air appliances (new in 2015), timeless white cabinetry, dramatic tiled backsplash, and ample storage throughout, this kitchen has the WOW factor to thrill any home chef. Adjacent to the kitchen is the cozy family space with gas fireplace, and sliding doors to the large TREX deck (completed in 2018), perfect for outside dining and relaxing. Rounding out the main level is the spacious formal living/dining room, gleaming wood floors, and a remodeled powder room (completed in 2020). The wood floors continue to the first upper level, which features the primary suite with a large en suite bath (featuring double sinks, a large soaking tub and separate shower) and a custom walk-in closet. Two additional large guest rooms (both with custom closets also) and the third full bathroom complete this level. Finally, the second upper level (the "loft" level) features the 4th bedroom, 4th full bathroom, a walk-in closet, new carpet (2022) and ample additional unfinished storage spaces. This space can be a second primary suite, or, if not needed as a bedroom, it can be put to use as a private work from home space, a home gym, an art studio, a playroom, or a combination of any of these things and more.
This home has been beautifully maintained and upgraded, including a new CertainTeed roof with transferable warranty (2019).
Adding to the enticement, this home is superbly located close to major commuter routes offering quick access to DC, the Pentagon, Amazon HQ, Tysons Corner, and any number of other employment centers. There's even the option to leave the car in the garage and hop a bus at the corner with direct routes to the Pentagon, National Landing, and Amazon HQ. Enjoy local parks, trails, restaurants and shops, all just moments away.
Not to be missed, this home is the one you've been searching for.
Note: All square footage is estimated (based on floorplans).
Location
State VA
County Fairfax
Zoning 308
Interior
Interior Features Wood Floors, Walk-in Closet(s), Upgraded Countertops, Soaking Tub, Recessed Lighting, Primary Bath(s), Pantry, Kitchen - Island, Kitchen - Gourmet, Floor Plan - Traditional, Formal/Separate Dining Room, Family Room Off Kitchen, Ceiling Fan(s), Carpet
Hot Water Natural Gas
Heating Forced Air, Zoned
Cooling Central A/C
Fireplaces Number 1
Fireplaces Type Gas/Propane
Equipment Built-In Microwave, Cooktop, Dishwasher, Disposal, Dryer, Exhaust Fan, Extra Refrigerator/Freezer, Oven - Wall, Refrigerator, Stainless Steel Appliances, Washer, Water Heater
Furnishings No
Fireplace Y
Appliance Built-In Microwave, Cooktop, Dishwasher, Disposal, Dryer, Exhaust Fan, Extra Refrigerator/Freezer, Oven - Wall, Refrigerator, Stainless Steel Appliances, Washer, Water Heater
Heat Source Natural Gas
Laundry Lower Floor
Exterior
Exterior Feature Patio(s), Deck(s)
Parking Features Garage - Front Entry, Garage Door Opener, Inside Access
Garage Spaces 2.0
Amenities Available None
Water Access N
Accessibility None
Porch Patio(s), Deck(s)
Attached Garage 2
Total Parking Spaces 2
Garage Y
Building
Story 4
Foundation Permanent, Slab
Sewer Public Sewer
Water Public
Architectural Style Colonial
Level or Stories 4
Additional Building Above Grade, Below Grade
New Construction N
Schools
School District Fairfax County Public Schools
Others
HOA Fee Include Common Area Maintenance,Management,Trash
Senior Community No
Tax ID 0712 40 0039
Ownership Fee Simple
SqFt Source Assessor
Security Features Main Entrance Lock,Smoke Detector
Horse Property N
Special Listing Condition Standard
Read Less Info
Want to know what your home might be worth? Contact us for a FREE valuation!

Our team is ready to help you sell your home for the highest possible price ASAP

Bought with Stefanie Paige Hurley • Compass
"My job is to find and attract mastery-based agents to the office, protect the culture, and make sure everyone is happy! "







