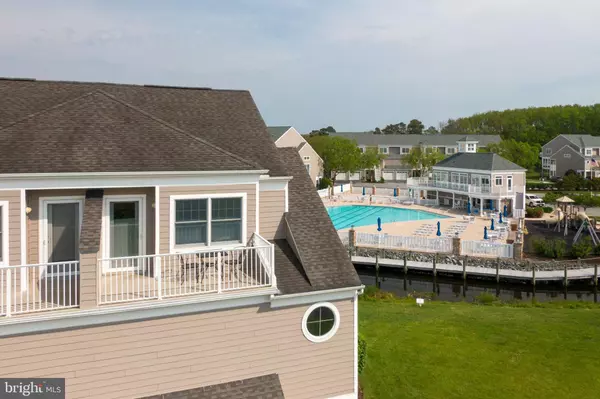$587,500
$595,000
1.3%For more information regarding the value of a property, please contact us for a free consultation.
3 Beds
4 Baths
46.37 Acres Lot
SOLD DATE : 08/03/2022
Key Details
Sold Price $587,500
Property Type Townhouse
Sub Type End of Row/Townhouse
Listing Status Sold
Purchase Type For Sale
Subdivision Bayville Shores
MLS Listing ID DESU2022656
Sold Date 08/03/22
Style Traditional
Bedrooms 3
Full Baths 3
Half Baths 1
HOA Fees $397/qua
HOA Y/N Y
Originating Board BRIGHT
Year Built 2005
Annual Tax Amount $1,232
Tax Year 2021
Lot Size 46.370 Acres
Acres 46.37
Lot Dimensions 0.00 x 0.00
Property Description
"PRIDE OF OWNERSHIP THROUGHOUT" is evident when touring this magnificent home. The home features front and rear 3rd floor sundecks (both sunrise and sunset settings), a huge covered lanai easily convertible to a 2nd sun room, casually elegant furniture and accessorizes (with some exclusions), state-of-the-art kitchen featuring Corian countertops and double sink, breakfast bar, en vogue white cabinets, designer plumbing and lighting fixtures, a full array of white appliances, 3rd floor master suite with walk-in closet and spacious bath, 3rd floor guest suite with private bath, 1st floor guest apartment including walk-in closet, full bath, alcove and lanai. Your one car garage has been maintained at the highest standard and is organized to meet all of your boy toy needs. Add a wrap-around, main floor sun deck and your views will include the Little Assawoman Bay. BAYVILLE SHORES BEST BUY!
Location
State DE
County Sussex
Area Baltimore Hundred (31001)
Zoning HR-1
Direction East
Rooms
Other Rooms Dining Room, Kitchen, Sun/Florida Room, Great Room
Basement Partial
Interior
Interior Features Carpet, Ceiling Fan(s), Dining Area, Entry Level Bedroom, Floor Plan - Open, Kitchen - Gourmet, Primary Bath(s), Recessed Lighting, Soaking Tub, Stall Shower, Tub Shower, Upgraded Countertops, Walk-in Closet(s), Window Treatments, Wood Floors, Other
Hot Water Electric, 60+ Gallon Tank
Heating None
Cooling None
Flooring Carpet, Ceramic Tile, Hardwood
Fireplaces Type Gas/Propane, Marble, Screen
Equipment Built-In Microwave, Cooktop, Cooktop - Down Draft, Dishwasher, Disposal, Dryer - Electric, Oven - Self Cleaning, Oven/Range - Electric, Range Hood, Refrigerator, Washer, Water Heater
Furnishings Partially
Fireplace Y
Window Features Casement,Double Hung,Double Pane,Insulated,Screens,Sliding,Storm,Transom,Vinyl Clad
Appliance Built-In Microwave, Cooktop, Cooktop - Down Draft, Dishwasher, Disposal, Dryer - Electric, Oven - Self Cleaning, Oven/Range - Electric, Range Hood, Refrigerator, Washer, Water Heater
Heat Source Electric, Propane - Metered
Laundry Lower Floor, Dryer In Unit, Washer In Unit
Exterior
Exterior Feature Balconies- Multiple, Deck(s), Patio(s)
Parking Features Garage - Front Entry, Garage Door Opener, Inside Access
Garage Spaces 12.0
Utilities Available Cable TV, Electric Available, Phone Available, Propane, Sewer Available, Under Ground, Water Available, Other
Water Access N
View Lake
Roof Type Architectural Shingle
Street Surface Black Top,Paved
Accessibility None
Porch Balconies- Multiple, Deck(s), Patio(s)
Road Frontage Private, Road Maintenance Agreement
Attached Garage 1
Total Parking Spaces 12
Garage Y
Building
Lot Description SideYard(s), Backs - Open Common Area, Rear Yard, Other
Story 3
Foundation Slab
Sewer Public Sewer
Water Private/Community Water
Architectural Style Traditional
Level or Stories 3
Additional Building Above Grade, Below Grade
Structure Type 9'+ Ceilings,Dry Wall
New Construction N
Schools
School District Indian River
Others
Pets Allowed Y
Senior Community No
Tax ID 533-13.00-2.00-1188
Ownership Fee Simple
SqFt Source Assessor
Security Features Resident Manager,Smoke Detector,Surveillance Sys,Exterior Cameras
Acceptable Financing Cash, Conventional
Horse Property N
Listing Terms Cash, Conventional
Financing Cash,Conventional
Special Listing Condition Standard
Pets Allowed Cats OK, Dogs OK
Read Less Info
Want to know what your home might be worth? Contact us for a FREE valuation!

Our team is ready to help you sell your home for the highest possible price ASAP

Bought with Heidi Penuel • Keller Williams Realty
"My job is to find and attract mastery-based agents to the office, protect the culture, and make sure everyone is happy! "







