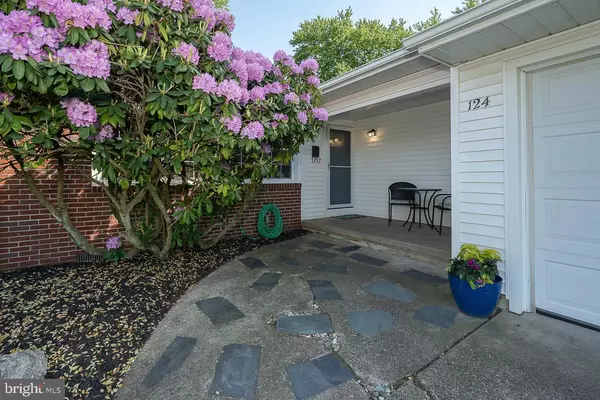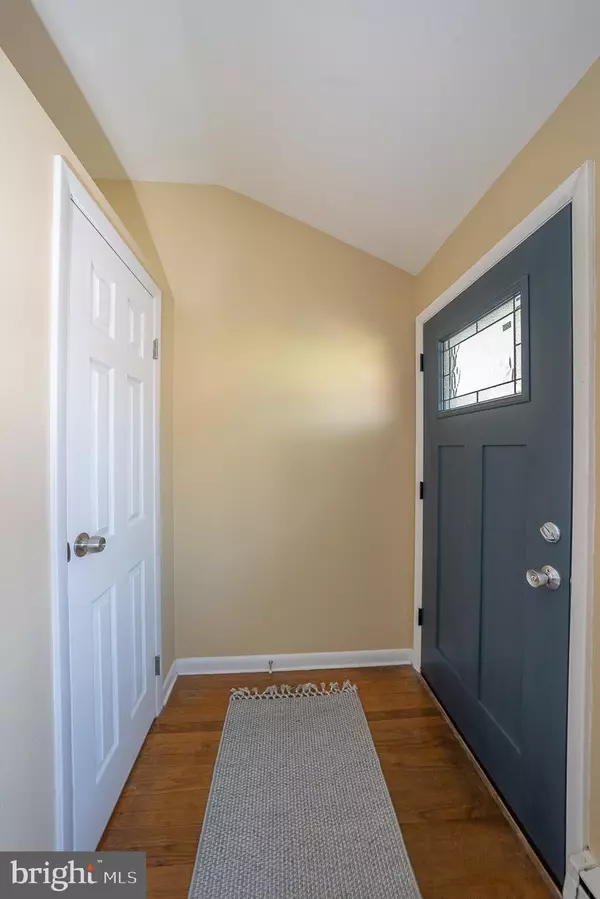$330,000
$349,900
5.7%For more information regarding the value of a property, please contact us for a free consultation.
3 Beds
2 Baths
1,576 SqFt
SOLD DATE : 07/28/2022
Key Details
Sold Price $330,000
Property Type Single Family Home
Sub Type Detached
Listing Status Sold
Purchase Type For Sale
Square Footage 1,576 sqft
Price per Sqft $209
Subdivision Laurel Mills
MLS Listing ID NJCD2026532
Sold Date 07/28/22
Style Split Level
Bedrooms 3
Full Baths 1
Half Baths 1
HOA Y/N N
Abv Grd Liv Area 1,576
Originating Board BRIGHT
Year Built 1958
Annual Tax Amount $7,570
Tax Year 2020
Lot Dimensions 75.00 x 0.00
Property Description
Welcome to this updated 3 Bedroom, 1.5 bath, 1 car garage home with one of the best yards in desirable Laurel Mill Farms! Step up to the front porch, where you can sip your morning coffee, and walk into the spacious Living Room with an abundance of windows and hardwood flooring and feel the open space that greets you! Hardwood flooring continues into the Dining Room which is open to the kitchen. The kitchen is what every chef desires beautiful cherry cabinetry,
granite counters, coffee bar, stainless steel appliances, recessed lighting, ceiling fan and gorgeous Brazilian cherry hardwood floors! Move upstairs, where the hardwood floors continue, to find the Main Bedroom plus 2 additional Bedrooms and a full bath. The Lower Level is walk out with a spacious Family Room with brick wall and wood burning fireplace plus a large picture window and 2 additional windows to watch nature at play in your rear yard, an updated Powder Room, updated Laundry and utility room with recessed lighting and a walk out to the Sunroom Patio with brand new windows (fall 2021) and new storm door (May 2022). Moving outside you will find the yard space is one of the best in the neighborhood with large side and rear yards landscaped with flower beds. A few more items to note: NEW roof in the fall 2021, Newer windows throughout the home 2011, new 6 panel doors throughout in May 2022, new front exterior door and storm door April 2022. Close to major roads, shopping and an easy drive to the Jersey Shore or to Philadelphia for a game! This home is ready for its next family as it has been with the current owners family and lovingly cared for since 1966! Seller will credit the buyer for a brand new Central Air Conditoning system to be installed after settlement.
Location
State NJ
County Camden
Area Stratford Boro (20432)
Zoning RESIDENTIAL
Rooms
Other Rooms Living Room, Dining Room, Bedroom 2, Bedroom 3, Kitchen, Family Room, Bedroom 1, Laundry, Full Bath, Half Bath
Interior
Interior Features Attic, Ceiling Fan(s), Upgraded Countertops, Recessed Lighting
Hot Water Natural Gas
Heating Baseboard - Hot Water
Cooling Window Unit(s)
Flooring Hardwood, Tile/Brick, Vinyl
Fireplaces Type Brick, Mantel(s), Wood
Equipment Built-In Microwave, Dishwasher, Disposal, Refrigerator, Washer, Dryer
Fireplace Y
Window Features Vinyl Clad
Appliance Built-In Microwave, Dishwasher, Disposal, Refrigerator, Washer, Dryer
Heat Source Natural Gas
Laundry Lower Floor
Exterior
Exterior Feature Enclosed, Porch(es), Patio(s)
Garage Built In, Garage - Front Entry
Garage Spaces 3.0
Fence Partially
Utilities Available Cable TV Available, Phone Available
Waterfront N
Water Access N
Roof Type Shingle
Accessibility None
Porch Enclosed, Porch(es), Patio(s)
Parking Type Driveway, Attached Garage, On Street
Attached Garage 1
Total Parking Spaces 3
Garage Y
Building
Story 2
Foundation Crawl Space
Sewer Public Sewer
Water Public
Architectural Style Split Level
Level or Stories 2
Additional Building Above Grade, Below Grade
Structure Type Dry Wall
New Construction N
Schools
Elementary Schools Parkview E.S.
Middle Schools Samuel S Yellin School
High Schools Sterling H.S.
School District Stratford Borough Public Schools
Others
Pets Allowed Y
Senior Community No
Tax ID 32-00093-00028
Ownership Fee Simple
SqFt Source Assessor
Acceptable Financing Cash, Conventional, FHA, VA
Listing Terms Cash, Conventional, FHA, VA
Financing Cash,Conventional,FHA,VA
Special Listing Condition Standard
Pets Description No Pet Restrictions
Read Less Info
Want to know what your home might be worth? Contact us for a FREE valuation!

Our team is ready to help you sell your home for the highest possible price ASAP

Bought with Timothy H Belko • BHHS Fox & Roach-Washington-Gloucester

"My job is to find and attract mastery-based agents to the office, protect the culture, and make sure everyone is happy! "







