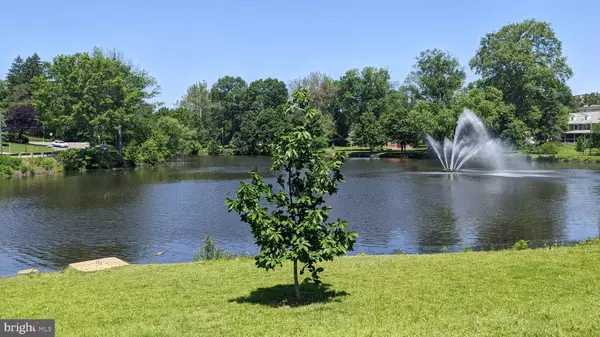$288,500
$264,900
8.9%For more information regarding the value of a property, please contact us for a free consultation.
3 Beds
3 Baths
1,176 SqFt
SOLD DATE : 07/29/2022
Key Details
Sold Price $288,500
Property Type Single Family Home
Sub Type Detached
Listing Status Sold
Purchase Type For Sale
Square Footage 1,176 sqft
Price per Sqft $245
Subdivision Ridley Park
MLS Listing ID PADE2028412
Sold Date 07/29/22
Style Cape Cod
Bedrooms 3
Full Baths 2
Half Baths 1
HOA Y/N N
Abv Grd Liv Area 1,176
Originating Board BRIGHT
Year Built 1950
Annual Tax Amount $6,549
Tax Year 2022
Lot Size 8,712 Sqft
Acres 0.2
Lot Dimensions 0.00 x 0.00
Property Description
You will love life near the lake! Take a drive on Nicholson Road, such a sweet quaint street with close proximity to all that you need. It's a short walk to the train, the lake, the elementary and middle school!
Close to I -95, the blue route, the airport and so much more! The home itself is just fabulous. True hardwood floors , 2 bedrooms, an eat in kitchen, an updated bathroom and a nice size living room with large bay window is the first floor offering, A cute rear sun porch overlooking the massive fenced in rear yard is a dream. A wonderful detached garage sits at the top of the driveway. The second floor is the main bedroom and second updated full bath! Bonus sitting area/dressing area and this whole space is oversized with split system heat/air . Window seats at both dormers add charm and character. The basement is partially finished with a true walk out. Don't miss the opportunity to see this well cared for lovely home near the lake! Open House Thursday June 23rd, from 5 PM to 7 PM!
Location
State PA
County Delaware
Area Ridley Park Boro (10437)
Zoning RESIDENTIAL
Rooms
Basement Partially Finished, Sump Pump, Walkout Stairs, Water Proofing System
Main Level Bedrooms 2
Interior
Hot Water Natural Gas
Heating Forced Air
Cooling Central A/C
Heat Source Natural Gas, Electric
Exterior
Garage Garage Door Opener
Garage Spaces 2.0
Water Access N
Roof Type Pitched
Accessibility None
Total Parking Spaces 2
Garage Y
Building
Story 2
Foundation Block
Sewer Public Sewer
Water Public
Architectural Style Cape Cod
Level or Stories 2
Additional Building Above Grade, Below Grade
New Construction N
Schools
Elementary Schools Lakeview
Middle Schools Ridley
High Schools Ridley
School District Ridley
Others
Pets Allowed Y
Senior Community No
Tax ID 37-00-01435-00
Ownership Fee Simple
SqFt Source Assessor
Acceptable Financing Cash, Conventional, FHA, VA
Listing Terms Cash, Conventional, FHA, VA
Financing Cash,Conventional,FHA,VA
Special Listing Condition Standard
Pets Description No Pet Restrictions
Read Less Info
Want to know what your home might be worth? Contact us for a FREE valuation!

Our team is ready to help you sell your home for the highest possible price ASAP

Bought with Lewis Esposito • RE/MAX Preferred - West Chester

"My job is to find and attract mastery-based agents to the office, protect the culture, and make sure everyone is happy! "







