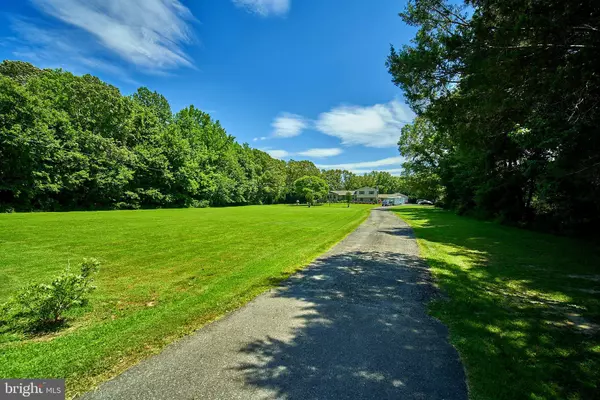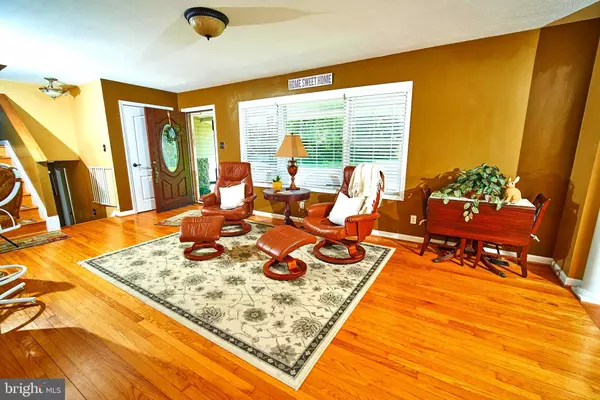$550,000
$524,990
4.8%For more information regarding the value of a property, please contact us for a free consultation.
4 Beds
4 Baths
2,765 SqFt
SOLD DATE : 07/23/2022
Key Details
Sold Price $550,000
Property Type Single Family Home
Sub Type Detached
Listing Status Sold
Purchase Type For Sale
Square Footage 2,765 sqft
Price per Sqft $198
Subdivision Gallant Green
MLS Listing ID MDCH2012738
Sold Date 07/23/22
Style Split Level
Bedrooms 4
Full Baths 4
HOA Y/N N
Abv Grd Liv Area 2,765
Originating Board BRIGHT
Year Built 1963
Annual Tax Amount $4,497
Tax Year 2022
Lot Size 2.500 Acres
Acres 2.5
Property Description
AMAZING SPLIT LEVEL ALMOST 3000 SQ FT FINISHED NESTLED ON A LARGE FLAT 2.5 ACRE LOT . CLOSE COMMUTE TO WASHINGTON D.C. NATIONAL HARBOR ,AAFB & PAX RIVER.HIGHLY DESIRABLE UPGRADES TO INCLUDE NEW ROOF IN2019 DUAL ZONE HVAC SYSTEM IN 2021, HUGE MASTER SUITE WITH FULL BATH ON MAIN LEVEL WITH LARGE WALK -OUT DECK THAT LEADS TO PRIVATE SWIMMING POOL. LARGE OPEN FLOOR PLAN THAT OFFERS EASY ACCESS TO L-SHAPED KITCHEN WITH LARGE ISLAND ,DINING ROOM AND LIVING ROOM, HARDWOOD FLOORS THROUGHOUT. SECOND LEVEL IN-LAW SUITE WITH KITCHENETTE AND FULL BATH .LOWER LEVEL OFFERS A GENEROUS LIVING AREA COMPLETE WITH BEDROOM FULL BATHROOM LAUNDRY ROOM 24X24 ATTACHED GARAGE WITH ADDITIONAL STORAGE ROOM .THE BACKYARD COMES COMPLETE WITH A 30X40 DETACHED GARAGE LARGE FLAT YARD WITH NO HOA RESTRICTIONS . BRING YOUR MOTOR COACH ,CLASSIC CARS, YOUR CHOICE OF TOYS WITH COMPLETE PRIVACY.
Location
State MD
County Charles
Zoning AC
Rooms
Main Level Bedrooms 1
Interior
Interior Features 2nd Kitchen, Breakfast Area, Ceiling Fan(s), Combination Kitchen/Dining, Dining Area, Entry Level Bedroom, Floor Plan - Open, Kitchen - Eat-In, Kitchen - Island, Pantry, Recessed Lighting, Tub Shower, Walk-in Closet(s), Wood Floors, Wood Stove
Hot Water Electric
Heating Heat Pump - Electric BackUp
Cooling Heat Pump(s)
Flooring Carpet, Hardwood
Fireplaces Number 1
Equipment Dishwasher, Built-In Microwave, Dryer - Electric, Exhaust Fan, Oven - Wall, Refrigerator, Washer, Cooktop
Fireplace Y
Window Features Double Hung,Low-E
Appliance Dishwasher, Built-In Microwave, Dryer - Electric, Exhaust Fan, Oven - Wall, Refrigerator, Washer, Cooktop
Heat Source Electric
Exterior
Parking Features Garage - Front Entry, Garage Door Opener, Inside Access, Oversized
Garage Spaces 11.0
Utilities Available Cable TV
Water Access N
Roof Type Architectural Shingle
Accessibility 2+ Access Exits, 32\"+ wide Doors
Attached Garage 2
Total Parking Spaces 11
Garage Y
Building
Lot Description Backs to Trees, Front Yard, Landscaping, Level, Rural
Story 3
Foundation Block
Sewer Septic Exists
Water Well
Architectural Style Split Level
Level or Stories 3
Additional Building Above Grade, Below Grade
Structure Type Dry Wall
New Construction N
Schools
School District Charles County Public Schools
Others
Senior Community No
Tax ID 0909004572
Ownership Fee Simple
SqFt Source Assessor
Special Listing Condition Standard
Read Less Info
Want to know what your home might be worth? Contact us for a FREE valuation!

Our team is ready to help you sell your home for the highest possible price ASAP

Bought with Cynithia D Middleton • Samson Properties

"My job is to find and attract mastery-based agents to the office, protect the culture, and make sure everyone is happy! "







