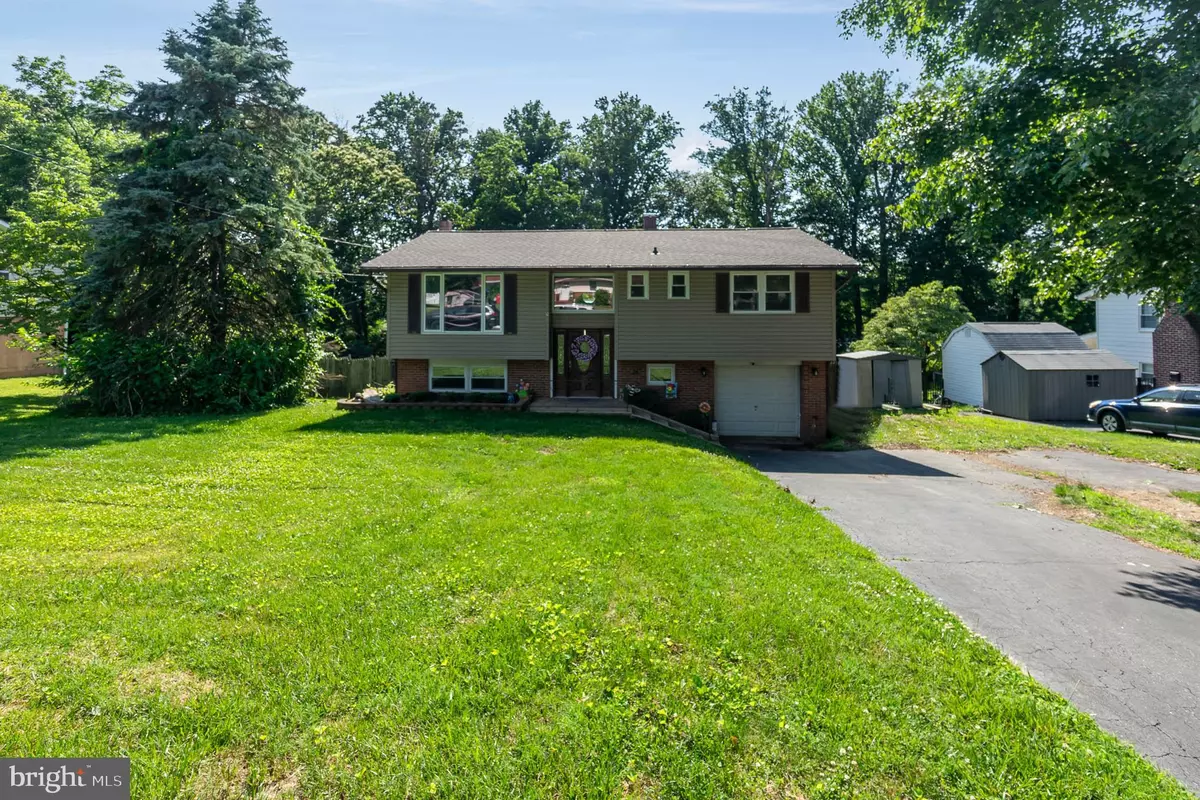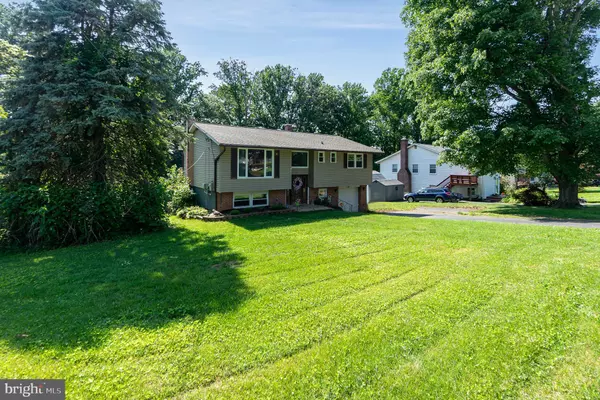$359,000
$359,000
For more information regarding the value of a property, please contact us for a free consultation.
3 Beds
3 Baths
1,937 SqFt
SOLD DATE : 07/20/2022
Key Details
Sold Price $359,000
Property Type Single Family Home
Sub Type Detached
Listing Status Sold
Purchase Type For Sale
Square Footage 1,937 sqft
Price per Sqft $185
Subdivision Preston Manor
MLS Listing ID MDHR2013016
Sold Date 07/20/22
Style Bi-level
Bedrooms 3
Full Baths 2
Half Baths 1
HOA Y/N N
Abv Grd Liv Area 1,137
Originating Board BRIGHT
Year Built 1966
Annual Tax Amount $2,748
Tax Year 2022
Lot Size 0.468 Acres
Acres 0.47
Property Description
Spacious 3 BR, 2.5 BA Bi-level home situated on a large 1/2 acre private lot with pool in Preston Manor community. Home features: Upper Level - 3 bedrooms, hall bath, primary bedroom has half bath, living room, eating area with slider to deck & kitchen. Lower Level has large rec room with walkout exit, full bath, storage area & entrance to large garage. Rear Yard is partially fenced and has large deck / patio & above ground pool! Yard goes beyond fenced area and a newer shed is back there. Recent updates: New 200 Amp Electric Panel Box installed 2021, Roof 4 years old. Upper Deck 4 years old. Lower patio deck resurfaced and reinforced within 4 years. LVP Floor installed Living & Dining Room 2 years ago, Pool pump 1 year old, Dishwasher less then 1 year old, Refrigerator 3 years old, Dining Light Fixture 3 years old, Dry Bar approximately 3 years old. Newer windows and HVAC system. Attached one car garage with parking pad on quiet Preston Lane with easy access to I-95. Minutes to Bel Air. Make this house your forever home!
Location
State MD
County Harford
Zoning R2
Rooms
Other Rooms Living Room, Dining Room, Primary Bedroom, Bedroom 2, Bedroom 3, Kitchen, Foyer, Recreation Room, Storage Room, Bathroom 1, Bathroom 2, Half Bath
Basement Full, Fully Finished, Garage Access
Main Level Bedrooms 3
Interior
Hot Water Natural Gas
Heating Forced Air
Cooling Central A/C
Heat Source Natural Gas
Exterior
Parking Features Garage - Front Entry
Garage Spaces 3.0
Fence Fully
Pool Above Ground
Water Access N
Accessibility None
Attached Garage 1
Total Parking Spaces 3
Garage Y
Building
Story 2
Foundation Block
Sewer Public Sewer
Water Public
Architectural Style Bi-level
Level or Stories 2
Additional Building Above Grade, Below Grade
New Construction N
Schools
Elementary Schools Ring Factory
Middle Schools Patterson Mill
High Schools Patterson Mill
School District Harford County Public Schools
Others
Senior Community No
Tax ID 1301023756
Ownership Fee Simple
SqFt Source Assessor
Acceptable Financing FHA, Conventional, VA
Listing Terms FHA, Conventional, VA
Financing FHA,Conventional,VA
Special Listing Condition Standard
Read Less Info
Want to know what your home might be worth? Contact us for a FREE valuation!

Our team is ready to help you sell your home for the highest possible price ASAP

Bought with Scott S Copinger Jr. • Platinum Realty Group
"My job is to find and attract mastery-based agents to the office, protect the culture, and make sure everyone is happy! "







