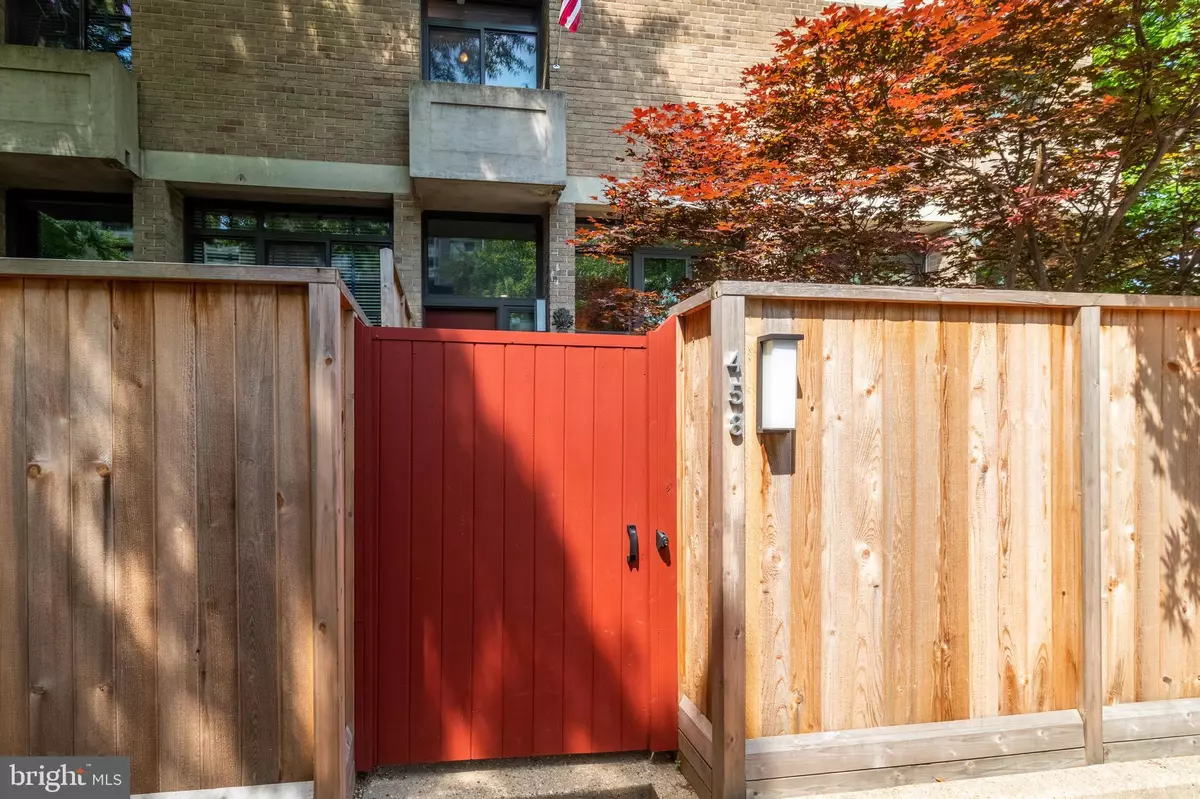$847,000
$859,000
1.4%For more information regarding the value of a property, please contact us for a free consultation.
2 Beds
3 Baths
2,115 SqFt
SOLD DATE : 07/20/2022
Key Details
Sold Price $847,000
Property Type Condo
Sub Type Condo/Co-op
Listing Status Sold
Purchase Type For Sale
Square Footage 2,115 sqft
Price per Sqft $400
Subdivision Tiber Island
MLS Listing ID DCDC2050542
Sold Date 07/20/22
Style Contemporary,Mid-Century Modern
Bedrooms 2
Full Baths 2
Half Baths 1
Condo Fees $758/mo
HOA Y/N N
Abv Grd Liv Area 2,115
Originating Board BRIGHT
Year Built 1965
Annual Tax Amount $4,907
Tax Year 2021
Property Description
DC Waterfront. Mid Century Modern Rare Townhouse Condo immersed in landscaped private setting with courtyard, multiple upper level outdoor decks and garage parking. This secluded townhouse space gleams with brilliant flow of natural light from all sides. Open foyer, split open staircases and open floor plan. First floor well-appointed kitchen offers dining both inside and in adjacent outdoor private courtyard garden space, Storage, closets, utility room, laundry room, built-ins, and well-designed floor plan make for modern active lifestyle. Both house and SW Wharf location are loaded with character. Steps away from all conveniences, SW Wharf, Arena Stage, Nats Park and Audi Field, Safeway and the SW Farmers Market. the South West Wharf, Waterfront Metro, Metro bus stop, L'Enfant Metro.
Live/Work/Thrive at the South West Waterfront.
Location
State DC
County Washington
Zoning UR
Direction Southwest
Rooms
Basement Fully Finished, Outside Entrance, Interior Access, Rear Entrance, Walkout Level, Windows, Other
Main Level Bedrooms 2
Interior
Interior Features Built-Ins, Combination Dining/Living, Combination Kitchen/Dining, Combination Kitchen/Living, Dining Area, Floor Plan - Open, Formal/Separate Dining Room, Kitchen - Eat-In, Kitchen - Gourmet, Kitchen - Island, Kitchen - Table Space, Pantry, Primary Bath(s), Recessed Lighting, Skylight(s), Stall Shower, Tub Shower, Upgraded Countertops, Walk-in Closet(s), Window Treatments, Wood Floors, Other
Hot Water Electric
Heating Central
Cooling Central A/C
Flooring Ceramic Tile, Hardwood, Wood, Other
Equipment Built-In Microwave, Cooktop, Dishwasher, Disposal, Dryer, Microwave, Range Hood, Refrigerator, Stove, Water Heater, Dryer - Electric
Furnishings No
Fireplace N
Appliance Built-In Microwave, Cooktop, Dishwasher, Disposal, Dryer, Microwave, Range Hood, Refrigerator, Stove, Water Heater, Dryer - Electric
Heat Source Natural Gas
Laundry Has Laundry, Dryer In Unit
Exterior
Exterior Feature Balcony, Patio(s), Porch(es)
Parking Features Other
Garage Spaces 1.0
Parking On Site 1
Fence Fully, Masonry/Stone, Wrought Iron, Other
Utilities Available Cable TV Available, Electric Available, Natural Gas Available, Phone Available, Sewer Available, Water Available
Water Access Y
Water Access Desc Fishing Allowed,Public Access,Private Access
View Courtyard, Garden/Lawn, Harbor, Marina, River, Scenic Vista, Water, Other
Roof Type Flat
Street Surface Black Top,Concrete,Other
Accessibility None
Porch Balcony, Patio(s), Porch(es)
Road Frontage City/County, Public
Total Parking Spaces 1
Garage Y
Building
Lot Description Front Yard, Landscaping, Level, Private, Rear Yard, Secluded, Other
Story 3
Foundation Block, Other
Sewer Public Sewer
Water Public
Architectural Style Contemporary, Mid-Century Modern
Level or Stories 3
Additional Building Above Grade, Below Grade
Structure Type Brick,Block Walls
New Construction N
Schools
Elementary Schools Amidon-Bowen
Middle Schools Jefferson Middle School Academy
High Schools Jackson-Reed
School District District Of Columbia Public Schools
Others
Pets Allowed Y
HOA Fee Include Sewer,Snow Removal,Water,Other,Common Area Maintenance,Cable TV
Senior Community No
Tax ID 0502//2009
Ownership Condominium
Security Features Smoke Detector
Acceptable Financing Cash, Conventional, Other
Horse Property N
Listing Terms Cash, Conventional, Other
Financing Cash,Conventional,Other
Special Listing Condition Standard
Pets Allowed No Pet Restrictions
Read Less Info
Want to know what your home might be worth? Contact us for a FREE valuation!

Our team is ready to help you sell your home for the highest possible price ASAP

Bought with Keri K. Shull • Optime Realty
"My job is to find and attract mastery-based agents to the office, protect the culture, and make sure everyone is happy! "







