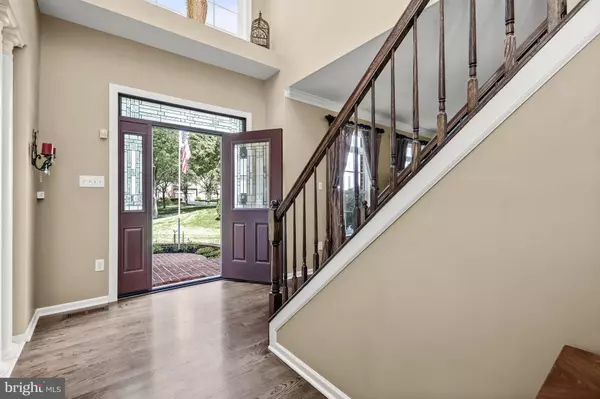$1,275,000
$1,200,000
6.3%For more information regarding the value of a property, please contact us for a free consultation.
5 Beds
5 Baths
5,851 SqFt
SOLD DATE : 07/11/2022
Key Details
Sold Price $1,275,000
Property Type Single Family Home
Sub Type Detached
Listing Status Sold
Purchase Type For Sale
Square Footage 5,851 sqft
Price per Sqft $217
Subdivision River Hill
MLS Listing ID MDHW2016528
Sold Date 07/11/22
Style Colonial
Bedrooms 5
Full Baths 4
Half Baths 1
HOA Fees $251/mo
HOA Y/N Y
Abv Grd Liv Area 4,151
Originating Board BRIGHT
Year Built 2000
Annual Tax Amount $13,337
Tax Year 2022
Lot Size 0.338 Acres
Acres 0.34
Property Description
Offer Deadline 6/20/22 - 2pm. Extraordinary custom brick front home nestled in the desirable River Hill community offering a premium tree lined cul-de-sac lot, professionally landscaped grounds, expansive deck, gazebo, custom fire pit, and an oversized three car garage. Step inside to find gorgeous hardwood flooring; updated oil rubbed bronze hardware, sundrenched windows, decorative lighting, crown molding, architectural detail, design, and a phenomenal open floor plan. Welcoming two-story foyer lends its way to opposing formal living and dining rooms, perfect for entertaining. Galvanized chef inspired kitchen complemented with granite counters, double wall ovens, center-island, breakfast bar, butlers pantry, pendant lighting, and a planning station. Enjoy your morning latte from the comfort of the sunroom boasting an integrated speaker system and deck access. Partake in movie night in the inviting family room embellished with a soaring vaulted ceiling, two story windows, and a gas burning fireplace. A home office provides the convenience of working from home highlighting custom shelving and French doors. An impressive custom laundry room and a powder room conclude the masterfully designed main level. Travel upstairs into the sprawling primary suite outfitted with a separate sitting room, three sided gas burning fireplace and a sizable custom walk-in closet. Three graciously sized bedrooms, en suite bath, and a dual entry bath complete the remarkable upper level sleeping quarters. Spectacular finished lower level enhanced with a custom wet bar, recreation room, home theater with a large screen and built-in sound system, exercise room, fifth bedroom, full bath, additional storage, and walkout level access. The expansive deck and gazebo provide the ideal place to relax and relish in the evening breeze overlooking a private tree lined view. A large storage shed connected to the house for convenience. Walking distance to Clarksville Elementary School, River Hill High School, and River Hill Community Center! Updates and features: New roof, two zoned HVAC, hot water heater, four tastefully updated baths, designer interior lighting, custom wet bar, refrigerator, front entry door, back sliding door, and repainted deck. Simply the embodiment of Marylands good life!
Location
State MD
County Howard
Zoning NT
Direction Northwest
Rooms
Other Rooms Living Room, Dining Room, Primary Bedroom, Sitting Room, Bedroom 2, Bedroom 3, Bedroom 4, Bedroom 5, Kitchen, Family Room, Foyer, Sun/Florida Room, Exercise Room, Laundry, Office, Recreation Room, Media Room
Basement Connecting Stairway, Daylight, Full, Fully Finished, Heated, Improved, Interior Access, Outside Entrance, Rear Entrance, Sump Pump, Walkout Level, Windows
Interior
Interior Features Attic, Bar, Breakfast Area, Built-Ins, Butlers Pantry, Carpet, Ceiling Fan(s), Chair Railings, Crown Moldings, Dining Area, Family Room Off Kitchen, Floor Plan - Open, Formal/Separate Dining Room, Kitchen - Eat-In, Kitchen - Gourmet, Kitchen - Island, Kitchen - Table Space, Pantry, Primary Bath(s), Recessed Lighting, Soaking Tub, Upgraded Countertops, Walk-in Closet(s), Wet/Dry Bar, Window Treatments, Wood Floors, Other
Hot Water Natural Gas
Heating Forced Air, Programmable Thermostat, Zoned
Cooling Ceiling Fan(s), Central A/C, Programmable Thermostat, Zoned
Flooring Carpet, Ceramic Tile, Hardwood, Luxury Vinyl Plank, Concrete
Fireplaces Number 2
Fireplaces Type Double Sided, Gas/Propane, Mantel(s), Screen, Stone
Equipment Cooktop, Cooktop - Down Draft, Dishwasher, Disposal, Dryer - Front Loading, Energy Efficient Appliances, Exhaust Fan, Icemaker, Oven - Double, Oven - Self Cleaning, Oven - Wall, Oven/Range - Electric, Refrigerator, Stainless Steel Appliances, Washer - Front Loading, Water Dispenser, Water Heater
Fireplace Y
Window Features Atrium,Double Pane,Screens,Transom
Appliance Cooktop, Cooktop - Down Draft, Dishwasher, Disposal, Dryer - Front Loading, Energy Efficient Appliances, Exhaust Fan, Icemaker, Oven - Double, Oven - Self Cleaning, Oven - Wall, Oven/Range - Electric, Refrigerator, Stainless Steel Appliances, Washer - Front Loading, Water Dispenser, Water Heater
Heat Source Natural Gas
Laundry Has Laundry, Main Floor
Exterior
Exterior Feature Deck(s), Patio(s), Porch(es)
Parking Features Garage - Front Entry, Garage Door Opener, Inside Access
Garage Spaces 7.0
Water Access N
View Garden/Lawn, Scenic Vista, Trees/Woods
Roof Type Architectural Shingle,Asphalt,Shingle
Accessibility Other
Porch Deck(s), Patio(s), Porch(es)
Attached Garage 3
Total Parking Spaces 7
Garage Y
Building
Lot Description Backs to Trees, Cul-de-sac, Front Yard, Landscaping, No Thru Street, Premium, Rear Yard, SideYard(s), Trees/Wooded
Story 3
Foundation Slab
Sewer Public Sewer
Water Public
Architectural Style Colonial
Level or Stories 3
Additional Building Above Grade, Below Grade
Structure Type 2 Story Ceilings,9'+ Ceilings,Dry Wall,High,Vaulted Ceilings
New Construction N
Schools
Elementary Schools Clarksville
Middle Schools Clarksville
High Schools River Hill
School District Howard County Public School System
Others
Senior Community No
Tax ID 1415127155
Ownership Fee Simple
SqFt Source Assessor
Security Features Main Entrance Lock,Security System,Smoke Detector
Special Listing Condition Standard
Read Less Info
Want to know what your home might be worth? Contact us for a FREE valuation!

Our team is ready to help you sell your home for the highest possible price ASAP

Bought with Gabriel M Dutton • Keller Williams Metropolitan

"My job is to find and attract mastery-based agents to the office, protect the culture, and make sure everyone is happy! "







