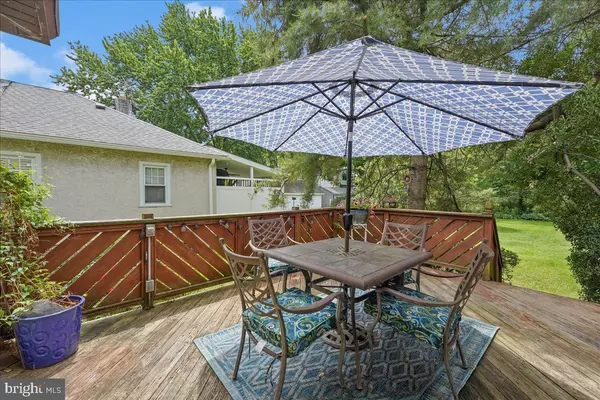$250,000
$250,000
For more information regarding the value of a property, please contact us for a free consultation.
3 Beds
1 Bath
1,433 SqFt
SOLD DATE : 07/08/2022
Key Details
Sold Price $250,000
Property Type Single Family Home
Sub Type Detached
Listing Status Sold
Purchase Type For Sale
Square Footage 1,433 sqft
Price per Sqft $174
Subdivision None Available
MLS Listing ID PADE2026532
Sold Date 07/08/22
Style Colonial,Dutch,Traditional
Bedrooms 3
Full Baths 1
HOA Y/N N
Abv Grd Liv Area 1,433
Originating Board BRIGHT
Year Built 1934
Annual Tax Amount $5,763
Tax Year 2021
Lot Size 8,712 Sqft
Acres 0.2
Lot Dimensions 50.00 x 200.00
Property Description
If youve been searching for a home that offers a life of comfort and convenience then this Secane property is a must-see.
On the main level youll find the heart of the home. Here youll come across a cozy living room with a natural gas fireplace which could be converted back to wood burning, an updated eat-in kitchen with granite countertops, as well as a separate dining room and a delightful sunroom with a second natural gas fireplace.
The upper level is where the three good-sized bedrooms with built-in closets can be found as well as the updated main bathroom.
The back deck is a wonderful place to enjoy your morning coffee or sit in the sunshine as you take in the views over the backyard with lush lawn and established trees.
This charming home is set across three levels, with the bottom level host to the spacious basement that could be adapted to suit your future needs.
Ideally situated, you'll be just a short drive from local parks, shops, medical centers and transport links. Plus you can be in the center of Philadelphia in under 25 minutes.
Location
State PA
County Delaware
Area Upper Darby Twp (10416)
Zoning RESIDENTIAL
Rooms
Other Rooms Dining Room, Primary Bedroom, Bedroom 2, Bedroom 3, Kitchen, Family Room, Basement, Sun/Florida Room, Laundry, Utility Room, Full Bath
Basement Full, Unfinished, Interior Access, Walkout Stairs
Interior
Interior Features Attic, Carpet, Dining Area, Floor Plan - Traditional, Formal/Separate Dining Room, Kitchen - Eat-In, Kitchen - Table Space, Tub Shower, Window Treatments, Wood Floors
Hot Water Natural Gas
Heating Hot Water
Cooling Window Unit(s)
Flooring Carpet, Hardwood
Fireplaces Number 2
Fireplaces Type Gas/Propane
Equipment Water Heater, Washer, Dryer, Range Hood, Stove
Fireplace Y
Window Features Replacement
Appliance Water Heater, Washer, Dryer, Range Hood, Stove
Heat Source Natural Gas
Laundry Basement, Dryer In Unit, Washer In Unit
Exterior
Exterior Feature Deck(s), Patio(s), Porch(es)
Garage Spaces 6.0
Water Access N
Accessibility None
Porch Deck(s), Patio(s), Porch(es)
Total Parking Spaces 6
Garage N
Building
Lot Description Backs to Trees, Front Yard, Landscaping, Level, Rear Yard
Story 2
Foundation Other
Sewer Public Sewer
Water Public
Architectural Style Colonial, Dutch, Traditional
Level or Stories 2
Additional Building Above Grade, Below Grade
New Construction N
Schools
School District Upper Darby
Others
Senior Community No
Tax ID 16-13-02594-00
Ownership Fee Simple
SqFt Source Assessor
Security Features Security System,Smoke Detector,Carbon Monoxide Detector(s)
Acceptable Financing Cash, Conventional
Listing Terms Cash, Conventional
Financing Cash,Conventional
Special Listing Condition Standard
Read Less Info
Want to know what your home might be worth? Contact us for a FREE valuation!

Our team is ready to help you sell your home for the highest possible price ASAP

Bought with David S High • Coldwell Banker Realty

"My job is to find and attract mastery-based agents to the office, protect the culture, and make sure everyone is happy! "







