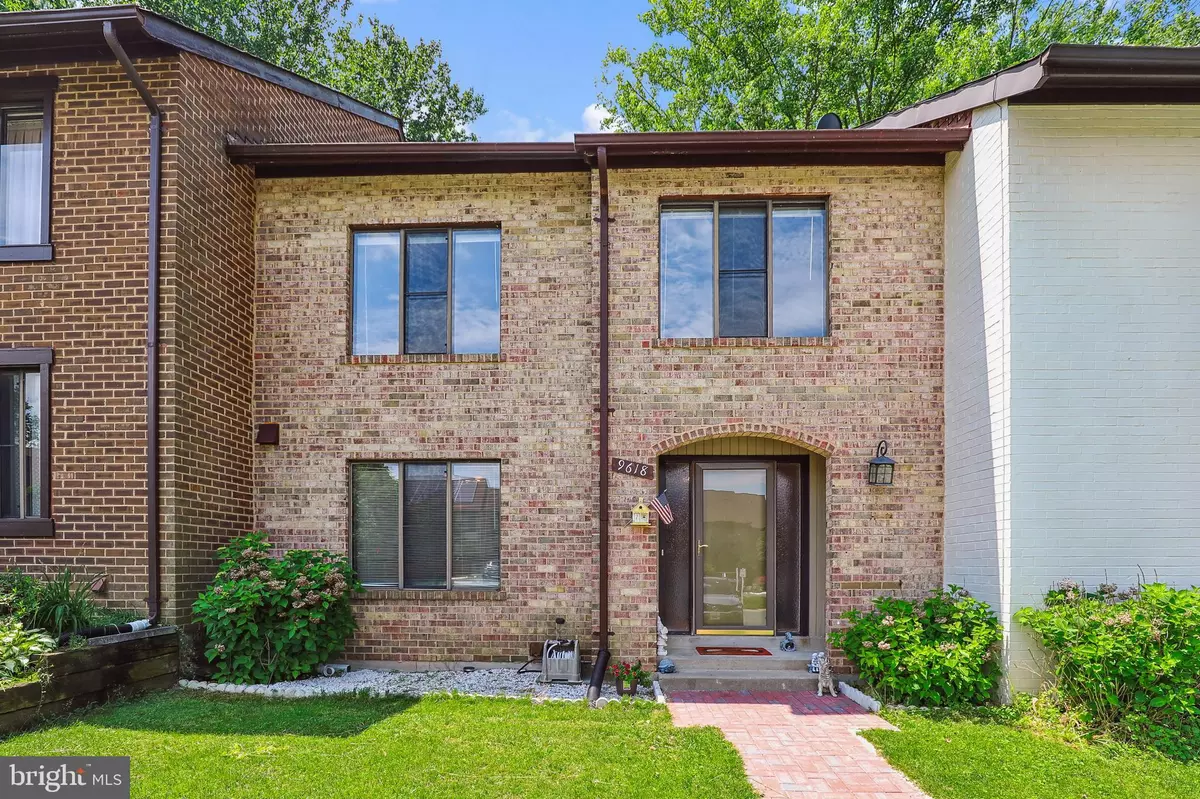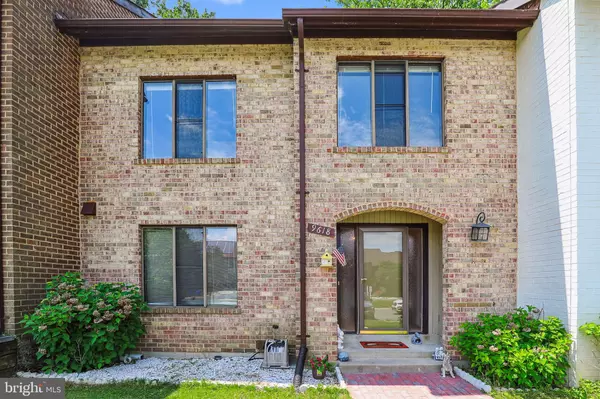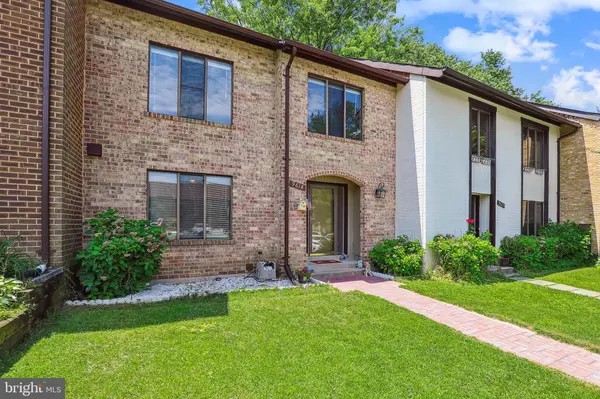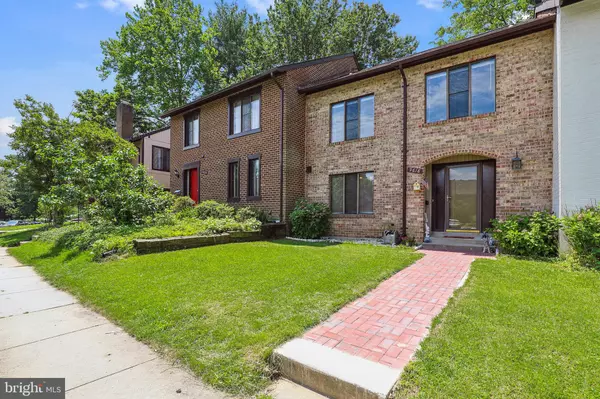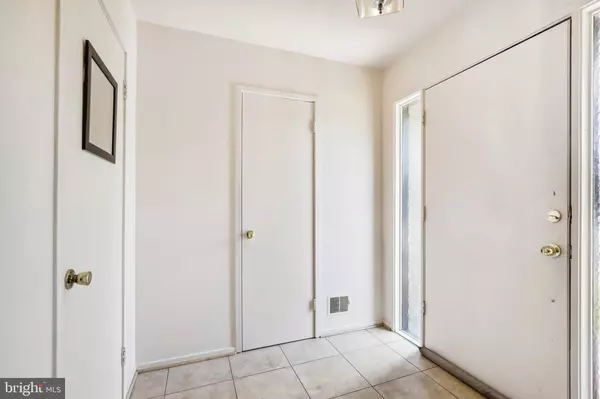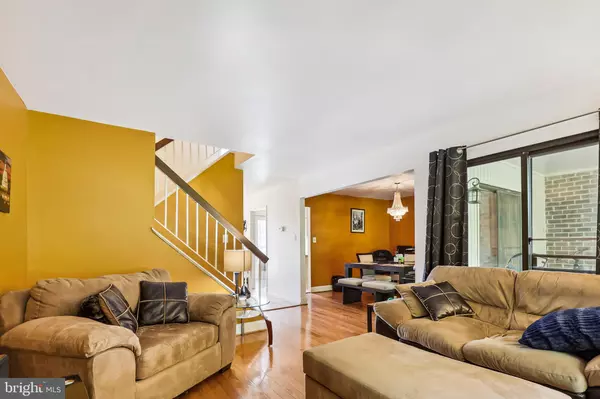$400,000
$379,900
5.3%For more information regarding the value of a property, please contact us for a free consultation.
4 Beds
3 Baths
2,067 SqFt
SOLD DATE : 07/05/2022
Key Details
Sold Price $400,000
Property Type Townhouse
Sub Type Interior Row/Townhouse
Listing Status Sold
Purchase Type For Sale
Square Footage 2,067 sqft
Price per Sqft $193
Subdivision Dorseys Regard
MLS Listing ID MDMC2049774
Sold Date 07/05/22
Style Colonial
Bedrooms 4
Full Baths 2
Half Baths 1
HOA Fees $74/qua
HOA Y/N Y
Abv Grd Liv Area 1,542
Originating Board BRIGHT
Year Built 1978
Annual Tax Amount $3,202
Tax Year 2021
Lot Size 2,054 Sqft
Acres 0.05
Property Description
WELCOME TO THIS LARGE BRICK-FRONT TOWNHOME WITH 4 BEDROOMS AND 2.5 BATHS IN MINT CONDITION! THE LARGE TABLE SPACE KITCHEN HAS CERAMIC FLOORS AND UPDATED APPLIANCES. THE CONTEMPORARY FLOOR PLAN ALLOWS ACCESS TO THE FORMAL DINING ROOM FROM BOTH THE KITCHEN AND THE LIVING ROOM. THERE ARE ALSO 2 SLIDING DOORS TO THE SECLUDED BACK PORCH/DECK THAT HAS PRIVATE VIEWS OF TREES AND THE YARD HAS A NEW SPLIT RAIL FENCE. THE UPSTAIRS FEATURES 3 LARGE BEDROOMS AND THE PRIMARY BEDROOM HAS A COZY BALCONY FOR MORNING COFFEE OR HAPPY HOUR. ALL BATHS HAVE BEEN UPDATED! THE LOWER LEVEL FEATURES A LARGE RECREATION AREA AND 4TH BEDROOM, AS WELL AS THE UTILITY/LAUNDRY ROOM WITH A FRONT LOAD WASHER AND DRYER. THE HEAT PUMP IS BRAND NEW AND THE HOT WATER HEATER IS 4 YEARS OLD. PARKING IS EASY AS YOU HAVE TWO ASSIGNED SPACES AND YOU ARE JUST UP THE HILL FROM A WONDERFUL PARK AND ALL OF THE WONDERFUL AMENITIES THAT MONTGOMERY VILLAGE HAS TO OFFER! WELCOME HOME!!
Location
State MD
County Montgomery
Zoning TLD
Rooms
Other Rooms Living Room, Dining Room, Primary Bedroom, Bedroom 2, Bedroom 3, Kitchen, Foyer, Recreation Room, Utility Room, Primary Bathroom, Full Bath, Half Bath
Basement Partially Finished
Interior
Interior Features Carpet, Ceiling Fan(s), Floor Plan - Open, Kitchen - Eat-In, Kitchen - Table Space, Primary Bath(s), Tub Shower, Walk-in Closet(s), Upgraded Countertops, Window Treatments, Wood Floors
Hot Water Electric
Heating Central, Forced Air, Heat Pump - Electric BackUp, Programmable Thermostat
Cooling Central A/C, Ceiling Fan(s), Programmable Thermostat, Heat Pump(s)
Flooring Carpet, Ceramic Tile, Wood
Equipment Dishwasher, Disposal, Dryer - Front Loading, Exhaust Fan, Icemaker, Oven - Self Cleaning, Oven - Single, Range Hood, Refrigerator, Oven/Range - Electric, Stove, Washer - Front Loading, Water Heater
Furnishings No
Fireplace N
Window Features Double Pane,Screens
Appliance Dishwasher, Disposal, Dryer - Front Loading, Exhaust Fan, Icemaker, Oven - Self Cleaning, Oven - Single, Range Hood, Refrigerator, Oven/Range - Electric, Stove, Washer - Front Loading, Water Heater
Heat Source Electric
Laundry Dryer In Unit, Basement, Washer In Unit
Exterior
Parking On Site 2
Fence Split Rail, Wood, Rear
Utilities Available Under Ground
Amenities Available Baseball Field, Basketball Courts, Bike Trail, Boat Dock/Slip, Boat Ramp, Club House, Common Grounds, Community Center, Jog/Walk Path, Lake, Non-Lake Recreational Area, Party Room, Picnic Area, Pier/Dock, Pool - Outdoor, Reserved/Assigned Parking, Soccer Field, Swimming Pool, Tennis Courts, Tot Lots/Playground, Water/Lake Privileges
Water Access N
View Trees/Woods
Roof Type Architectural Shingle
Accessibility None
Road Frontage City/County
Garage N
Building
Lot Description Backs to Trees, Rear Yard, Trees/Wooded
Story 3
Foundation Other
Sewer Public Sewer
Water Public
Architectural Style Colonial
Level or Stories 3
Additional Building Above Grade, Below Grade
New Construction N
Schools
Elementary Schools Call School Board
Middle Schools Call School Board
High Schools Call School Board
School District Montgomery County Public Schools
Others
Pets Allowed Y
HOA Fee Include Parking Fee,Pool(s),Recreation Facility,Reserve Funds,Road Maintenance,Snow Removal,Trash
Senior Community No
Tax ID 160901768602
Ownership Fee Simple
SqFt Source Assessor
Acceptable Financing FHA, Conventional, Cash
Horse Property N
Listing Terms FHA, Conventional, Cash
Financing FHA,Conventional,Cash
Special Listing Condition Standard
Pets Allowed No Pet Restrictions
Read Less Info
Want to know what your home might be worth? Contact us for a FREE valuation!

Our team is ready to help you sell your home for the highest possible price ASAP

Bought with Kouao Avit • Quick Sell Realty LLC
"My job is to find and attract mastery-based agents to the office, protect the culture, and make sure everyone is happy! "


