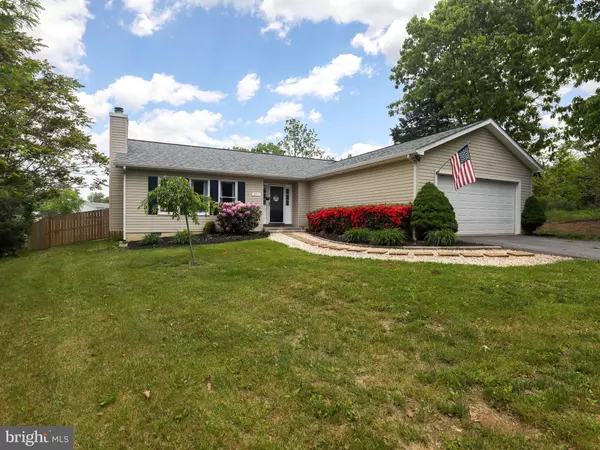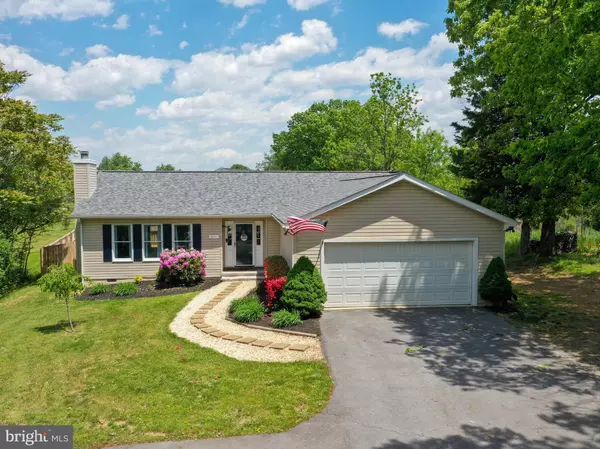$305,000
$304,900
For more information regarding the value of a property, please contact us for a free consultation.
3 Beds
2 Baths
1,488 SqFt
SOLD DATE : 06/30/2022
Key Details
Sold Price $305,000
Property Type Single Family Home
Sub Type Detached
Listing Status Sold
Purchase Type For Sale
Square Footage 1,488 sqft
Price per Sqft $204
Subdivision Nadenbousch Heights
MLS Listing ID WVBE2009524
Sold Date 06/30/22
Style Ranch/Rambler
Bedrooms 3
Full Baths 2
HOA Fees $18/ann
HOA Y/N Y
Abv Grd Liv Area 1,488
Originating Board BRIGHT
Year Built 1999
Annual Tax Amount $1,127
Tax Year 2021
Lot Size 0.580 Acres
Acres 0.58
Property Description
Spacious One-Level Living in Nadenbousch Heights on over 1/2 an Acre Lot! This 3 Bedroom, 2 Full Bath, with nearly 1,500 Sq. Ft. Updated Rancher has been well taken care of, and it shows! As you walk into the Foyer you'll be greeted with Hardwood Flooring. The Eat-in-Kitchen features fresh white Cabinets, Backsplash, Stainless Steel Appliances, and updated Countertops and Hardware. Off the Kitchen is a Dining area that could serve multiple purposes. The cozy Living Room features a warm and inviting Stone Fireplace.
Down the Hallway you'll find a Full Bath, along with 2 Bedrooms, and the Primary Bedroom. The Primary Bedroom features a walk-in Closet, and it's own Primary Bathroom. The Bathroom hardware has been updated, along with freshly painted Cabinets. Updated Lighting throughout entire Home.
There's a separate Laundry/Mud Room that leads you into the 2 Car Oversized Garage, which also has plenty of storage space. Step out-back to the freshly stained Deck, and into your Fully Fenced in Yard on over 1/2 an Acre with a play area. The entire Yard is beautifully landscaped. You're in a Neighborhood, yet there's seclusion with this Property, as it sits back off the main road. Only minutes from I-81, Rt. 11, Shopping & Dining. Trust me, you won't want to miss this one!
Location
State WV
County Berkeley
Zoning 101
Rooms
Other Rooms Living Room, Dining Room, Primary Bedroom, Bedroom 2, Bedroom 3, Kitchen, Foyer, Bathroom 1, Primary Bathroom
Main Level Bedrooms 3
Interior
Interior Features Attic, Carpet, Ceiling Fan(s), Dining Area, Entry Level Bedroom, Family Room Off Kitchen, Kitchen - Eat-In, Kitchen - Table Space, Pantry, Primary Bath(s), Walk-in Closet(s), Wood Floors
Hot Water Electric
Heating Heat Pump(s)
Cooling Central A/C
Flooring Hardwood, Carpet
Fireplaces Number 1
Fireplaces Type Stone, Mantel(s), Wood
Equipment Built-In Microwave, Dishwasher, Oven/Range - Electric, Refrigerator, Stainless Steel Appliances, Washer/Dryer Hookups Only, Water Heater
Furnishings No
Fireplace Y
Window Features Double Pane,Screens
Appliance Built-In Microwave, Dishwasher, Oven/Range - Electric, Refrigerator, Stainless Steel Appliances, Washer/Dryer Hookups Only, Water Heater
Heat Source Electric
Laundry Hookup, Main Floor
Exterior
Exterior Feature Deck(s)
Parking Features Additional Storage Area, Garage - Front Entry, Garage Door Opener, Inside Access, Oversized
Garage Spaces 4.0
Fence Fully, Wood
Water Access N
View Trees/Woods
Roof Type Architectural Shingle
Street Surface Paved
Accessibility None
Porch Deck(s)
Road Frontage Private, Road Maintenance Agreement
Attached Garage 2
Total Parking Spaces 4
Garage Y
Building
Lot Description Private, Rear Yard
Story 1
Foundation Crawl Space, Block
Sewer Public Sewer
Water Public
Architectural Style Ranch/Rambler
Level or Stories 1
Additional Building Above Grade, Below Grade
Structure Type Dry Wall
New Construction N
Schools
Elementary Schools Mill Creek
Middle Schools Musselman
High Schools Musselman
School District Berkeley County Schools
Others
Pets Allowed Y
HOA Fee Include Road Maintenance
Senior Community No
Tax ID 01 19J007600000000
Ownership Fee Simple
SqFt Source Estimated
Security Features Smoke Detector
Acceptable Financing Cash, Conventional, FHA, USDA, VA, VHDA
Horse Property N
Listing Terms Cash, Conventional, FHA, USDA, VA, VHDA
Financing Cash,Conventional,FHA,USDA,VA,VHDA
Special Listing Condition Standard
Pets Allowed No Pet Restrictions
Read Less Info
Want to know what your home might be worth? Contact us for a FREE valuation!

Our team is ready to help you sell your home for the highest possible price ASAP

Bought with George W Johnson • Touchstone Realty, LLC
"My job is to find and attract mastery-based agents to the office, protect the culture, and make sure everyone is happy! "







