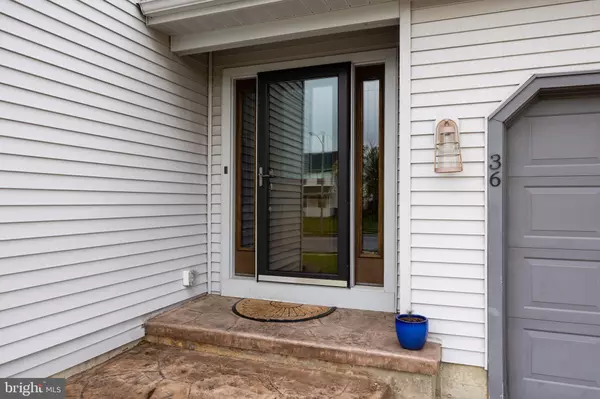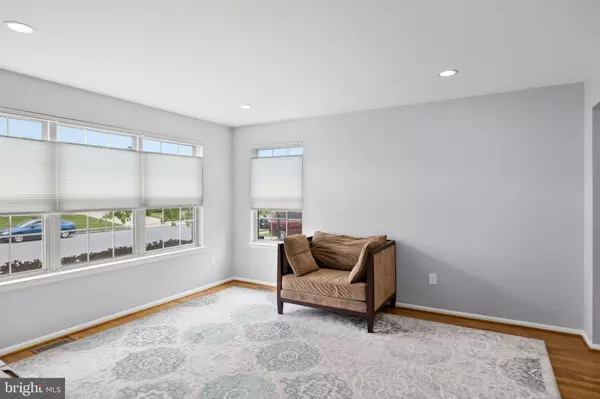$550,000
$499,999
10.0%For more information regarding the value of a property, please contact us for a free consultation.
4 Beds
4 Baths
2,302 SqFt
SOLD DATE : 07/01/2022
Key Details
Sold Price $550,000
Property Type Single Family Home
Sub Type Detached
Listing Status Sold
Purchase Type For Sale
Square Footage 2,302 sqft
Price per Sqft $238
Subdivision Summerhill
MLS Listing ID NJBL2024714
Sold Date 07/01/22
Style Colonial
Bedrooms 4
Full Baths 3
Half Baths 1
HOA Fees $15
HOA Y/N Y
Abv Grd Liv Area 2,302
Originating Board BRIGHT
Year Built 1994
Annual Tax Amount $10,980
Tax Year 2021
Lot Size 9,797 Sqft
Acres 0.22
Lot Dimensions 70.00 x 140.00
Property Description
Fall in love with this gorgeous 4 br, 3.5 bath Ashford Colonial that is beautifully remodeled and boasts a fabulous finished walk-out basement (only 3 in the development!) complete with a custom built-in bar that is an entertainers dream! Located in Summerhill on a great lot that backs to trees with professional lush landscaping, hardscaping, and stamped concrete entry that enhance the curb appeal. Upon entry, you are greeted with a soaring 2-story Foyer, featuring glistening hardwood flooring that extends throughout the living and dining rooms. The recently remodeled kitchen offers modern finishes, including Wellborn wood cabinetry, sparkling granite countertops, modern subway tile backsplash, stainless steel appliance package, including a convenient microwave drawer, beautiful tile flooring and a pantry. Adjacent is the spacious family room with crown molding, neutral carpeting, gas fireplace and custom mantel, and sliders leading to the newer trex deck with built-in lighting and gas line for Summer grilling! Completing the first floor is an updated half bath and laundry room. Upstairs, you will find the generous-sized Primary Suite with vaulted ceiling, double closets (one of which is a walk-in!), and full bath with double vanity, soaking tub, and stall shower. There are an additional 3 bedrooms of ample size with neutral carpeting and ceiling fans, along with a full bath. All bedroom closets have been upgraded to include Elfa closet systems. The entertainers walk-out basement is fully finished, offering a living area, custom built-in wet bar with wine refrigerator with a a water line has been run in order to add an ice maker, a beautiful full bath with tiled shower, plus theres plenty of room for storage. The sliders lead to the stamped concrete patio that serves as a second option for outdoor entertaining. Additional features include a sprinkler system, newer 4 year old roof, and newer 4 year old HVAC. Dont miss your opportunity to own this one-of-a kind home that has been extremely well maintained and shows pride of ownership throughout! Make your appointment today before its too late.
Location
State NJ
County Burlington
Area Delran Twp (20310)
Zoning RES.
Rooms
Other Rooms Living Room, Dining Room, Primary Bedroom, Bedroom 2, Bedroom 3, Bedroom 4, Kitchen, Family Room, Basement, Laundry
Basement Full, Fully Finished, Walkout Level
Interior
Interior Features Attic, Breakfast Area, Bar, Carpet, Ceiling Fan(s), Crown Moldings, Dining Area, Family Room Off Kitchen, Kitchen - Eat-In, Pantry, Primary Bath(s), Recessed Lighting, Soaking Tub, Stall Shower, Tub Shower, Walk-in Closet(s), Wood Floors
Hot Water Natural Gas
Heating Forced Air
Cooling Central A/C
Flooring Carpet, Ceramic Tile, Hardwood
Fireplaces Number 1
Equipment Built-In Microwave, Dishwasher, Dryer, Oven - Self Cleaning, Oven/Range - Gas, Range Hood, Refrigerator, Washer
Fireplace Y
Appliance Built-In Microwave, Dishwasher, Dryer, Oven - Self Cleaning, Oven/Range - Gas, Range Hood, Refrigerator, Washer
Heat Source Natural Gas
Laundry Main Floor
Exterior
Exterior Feature Deck(s), Patio(s)
Parking Features Garage - Front Entry, Inside Access
Garage Spaces 2.0
Water Access N
Roof Type Pitched,Shingle
Accessibility None
Porch Deck(s), Patio(s)
Attached Garage 2
Total Parking Spaces 2
Garage Y
Building
Story 2
Foundation Concrete Perimeter
Sewer Public Sewer
Water Public
Architectural Style Colonial
Level or Stories 2
Additional Building Above Grade, Below Grade
New Construction N
Schools
Elementary Schools Millbridge E.S.
Middle Schools Delran M.S.
High Schools Delran H.S.
School District Delran Township Public Schools
Others
HOA Fee Include Common Area Maintenance
Senior Community No
Tax ID 10-00118 12-00011
Ownership Fee Simple
SqFt Source Assessor
Acceptable Financing Cash, Conventional, FHA, VA
Listing Terms Cash, Conventional, FHA, VA
Financing Cash,Conventional,FHA,VA
Special Listing Condition Standard
Read Less Info
Want to know what your home might be worth? Contact us for a FREE valuation!

Our team is ready to help you sell your home for the highest possible price ASAP

Bought with Maya Felsenstein • Compass New Jersey, LLC - Moorestown
"My job is to find and attract mastery-based agents to the office, protect the culture, and make sure everyone is happy! "







