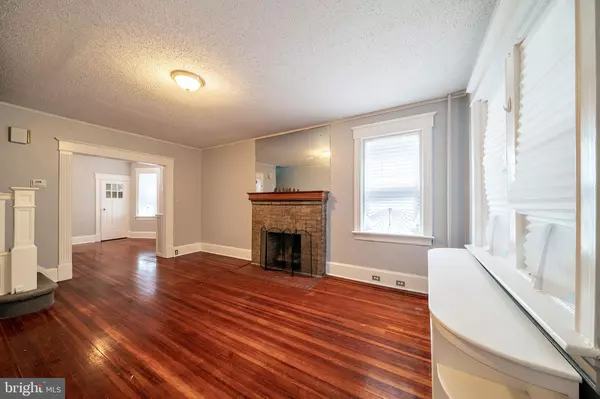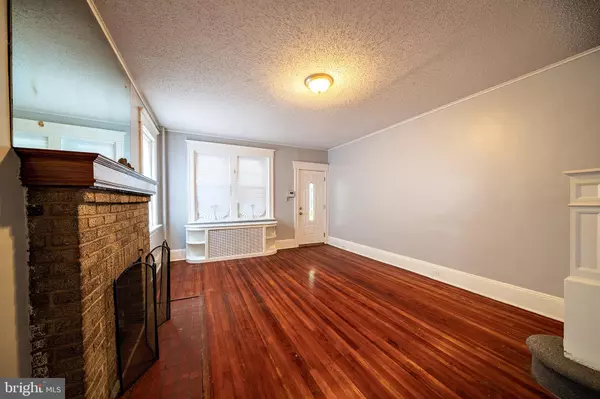$185,000
$169,900
8.9%For more information regarding the value of a property, please contact us for a free consultation.
4 Beds
2 Baths
1,292 SqFt
SOLD DATE : 06/30/2022
Key Details
Sold Price $185,000
Property Type Single Family Home
Sub Type Twin/Semi-Detached
Listing Status Sold
Purchase Type For Sale
Square Footage 1,292 sqft
Price per Sqft $143
Subdivision Villa Park
MLS Listing ID NJME2016730
Sold Date 06/30/22
Style Traditional
Bedrooms 4
Full Baths 2
HOA Y/N N
Abv Grd Liv Area 1,292
Originating Board BRIGHT
Year Built 1920
Annual Tax Amount $2,759
Tax Year 2021
Lot Size 2,120 Sqft
Acres 0.05
Lot Dimensions 20.00 x 106.00
Property Description
Oh! the Possibilities...Nestled in a neighborhood of tree-lined streets in Trenton. Step up to the porch of this charming, 1920's classic colonial semi-detached home. Welcome home to 414 S. cook Avenue in Villa Park. 4 bedrooms and 2 full baths blessed with 3 levels of living. 1st floor has open concept living room flowing into dining room with ample space for easy entertaining. 9 ft ceilings 1st floor, tilt-in easy clean windows and mantled gas fireplace (strictly as-is). Eat in Kitchen. Upstairs are 3 generous size bedrooms, newer carpeting and one modern full bath that serves the second level. Walk up to 3rd level with architecturally vaulted/pitched ceiling as the 4th bedroom/office with generous size closet. Full Basement features modern full bath. Update utilities. Rear fenced in rear yard is perfect for enjoying morning coffee, alfresco dining, summer barbeques etc. Want off street Parking? Alley way behind the house could provide rear access parking as several neighbors have done. Conveniently located and close to all major highways and public transportation. Minutes from schools, shopping, restaurants. and parks. Don't let this inspired home pass you by. Call for your appointment today, It's only a sale away!
Location
State NJ
County Mercer
Area Trenton City (21111)
Zoning RESIDENTIAL
Rooms
Other Rooms Living Room, Dining Room, Bedroom 2, Bedroom 4, Kitchen, Bedroom 1, Bathroom 1, Bathroom 2, Bathroom 3
Basement Full
Interior
Hot Water Natural Gas
Heating Hot Water
Cooling Window Unit(s)
Fireplace Y
Heat Source Natural Gas
Laundry Basement
Exterior
Water Access N
Accessibility None
Garage N
Building
Story 2
Foundation Block
Sewer Public Sewer
Water Public
Architectural Style Traditional
Level or Stories 2
Additional Building Above Grade, Below Grade
New Construction N
Schools
School District Trenton Public Schools
Others
Senior Community No
Tax ID 11-29408-00005
Ownership Fee Simple
SqFt Source Assessor
Special Listing Condition Standard
Read Less Info
Want to know what your home might be worth? Contact us for a FREE valuation!

Our team is ready to help you sell your home for the highest possible price ASAP

Bought with Jack T. Quigley • TruView Realty
"My job is to find and attract mastery-based agents to the office, protect the culture, and make sure everyone is happy! "







