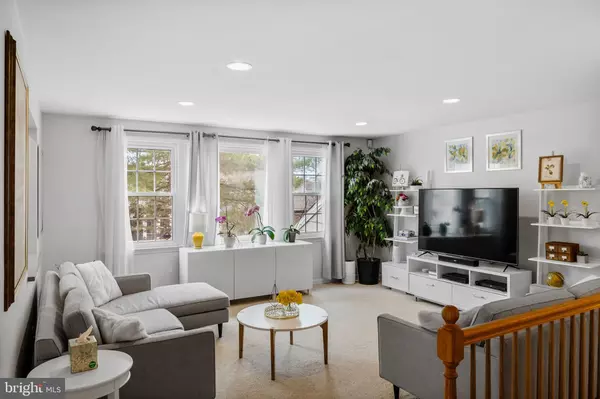$540,000
$535,000
0.9%For more information regarding the value of a property, please contact us for a free consultation.
4 Beds
3 Baths
2,564 SqFt
SOLD DATE : 06/30/2022
Key Details
Sold Price $540,000
Property Type Single Family Home
Sub Type Detached
Listing Status Sold
Purchase Type For Sale
Square Footage 2,564 sqft
Price per Sqft $210
Subdivision Barclay
MLS Listing ID NJCD2020276
Sold Date 06/30/22
Style Raised Ranch/Rambler
Bedrooms 4
Full Baths 3
HOA Y/N N
Abv Grd Liv Area 2,564
Originating Board BRIGHT
Year Built 1962
Annual Tax Amount $10,997
Tax Year 2020
Lot Size 10,019 Sqft
Acres 0.23
Lot Dimensions 139.00 x 69.00
Property Description
** BEST & FINAL Offers Due - THURS March 10, by 11 am.
Welcome to this gorgeous home at 132 Farmington Rd! Nestled on a quiet and popular Barclay Farm street, this spacious Winthrop model offers plenty of fabulous surprises. Beautiful curb appeal and a charming front porch set the stage for a house that offers you many more details you just won't find anywhere else. Beginning in the foyer, redone hardwood flooring greets you and flows through the main living spaces. The cohesion of the living room, dining room, and kitchen is alluring and was a fabulous design renovation that gives this home its' wonderful open floor plan and "look". Incredible natural light filters in from multiple oversized windows and a slider off the dining room that opens to a newer Trex deck. The kitchen is utterly magnificent and will check off all your "WANT" boxes! Sleek white cabinetry, stainless appliances, white subway tile, gray quartz counters, and elegant chandeliers over the center island with storage and seating, all combine to give HGTV a run for their money! Continue down the hall to find the primary bedroom and bath, which were recently remodeled. Two additional bedrooms, both good sizes, a linen closet, and an updated main hall bath complete this floor. Downstairs is an entire lower level with lots of room options, along with the 3rd full bath with a new shower. A large family room features a brick fireplace and a large oversized window with views of the backyard. A fourth bedroom is perfect for guests or to use as a teen/Inlaw suite. A bonus room, set up as a den, can accommodate everything from toys, yoga or zoom meetings. There is a back utility area and storage, plus storage found under the stairs if needed. You will love the size of the mud/laundry room in this model! It's impressive and makes coming in from the yard or garage convenient. Out the laundry room is an access way to either the large screened porch or to the right, head out to the oversized two-car garage. This home is right down the street from the Croft fields, trails, and tot soccer. Tune the bikes up and ride to the elementary school, swim club, Barclay Farmstead, or through the Scarborough Covered Bridge this spring! Located close to Haddonfield, and all the great shops & dining in and around Cherry Hill, this is a home you want to put on your list!
Location
State NJ
County Camden
Area Cherry Hill Twp (20409)
Zoning RES
Rooms
Other Rooms Living Room, Dining Room, Primary Bedroom, Bedroom 2, Bedroom 3, Bedroom 4, Kitchen, Family Room, Sun/Florida Room, Laundry, Office
Main Level Bedrooms 3
Interior
Interior Features Ceiling Fan(s), Stall Shower, Kitchen - Eat-In, Attic, Attic/House Fan, Carpet, Cedar Closet(s), Floor Plan - Open, Kitchen - Island, Primary Bath(s), Recessed Lighting, Upgraded Countertops, Walk-in Closet(s), Wood Floors
Hot Water Natural Gas
Heating Forced Air
Cooling Central A/C
Flooring Wood, Tile/Brick, Carpet
Fireplaces Number 1
Fireplaces Type Brick
Equipment Cooktop, Oven - Wall, Dishwasher, Disposal, Oven - Double, Built-In Microwave
Fireplace Y
Window Features Bay/Bow,Replacement
Appliance Cooktop, Oven - Wall, Dishwasher, Disposal, Oven - Double, Built-In Microwave
Heat Source Natural Gas
Laundry Lower Floor
Exterior
Exterior Feature Deck(s), Porch(es)
Garage Garage - Front Entry, Garage Door Opener, Inside Access, Oversized
Garage Spaces 6.0
Fence Fully
Waterfront N
Water Access N
Roof Type Pitched,Shingle
Accessibility None
Porch Deck(s), Porch(es)
Parking Type Attached Garage, Driveway
Attached Garage 2
Total Parking Spaces 6
Garage Y
Building
Lot Description Level, Open, Front Yard, Rear Yard, SideYard(s)
Story 2
Foundation Brick/Mortar, Crawl Space
Sewer Public Sewer
Water Public
Architectural Style Raised Ranch/Rambler
Level or Stories 2
Additional Building Above Grade, Below Grade
New Construction N
Schools
Elementary Schools A. Russell Knight
Middle Schools Carusi
High Schools Cherry Hill High - West
School District Cherry Hill Township Public Schools
Others
Senior Community No
Tax ID 09-00404 25-00015
Ownership Fee Simple
SqFt Source Estimated
Security Features Security System
Special Listing Condition Standard
Read Less Info
Want to know what your home might be worth? Contact us for a FREE valuation!

Our team is ready to help you sell your home for the highest possible price ASAP

Bought with Haci R Kose • RE/MAX Of Cherry Hill

"My job is to find and attract mastery-based agents to the office, protect the culture, and make sure everyone is happy! "







