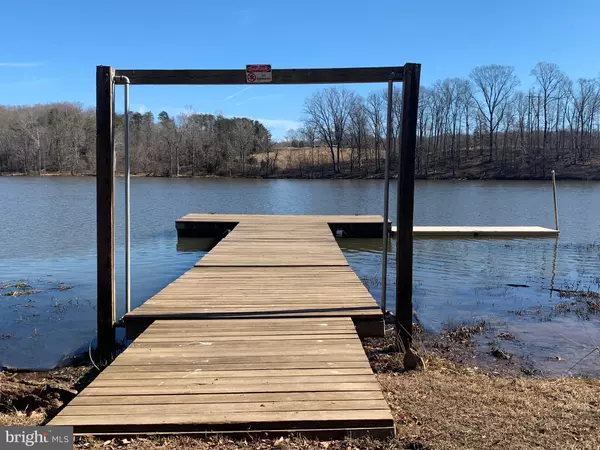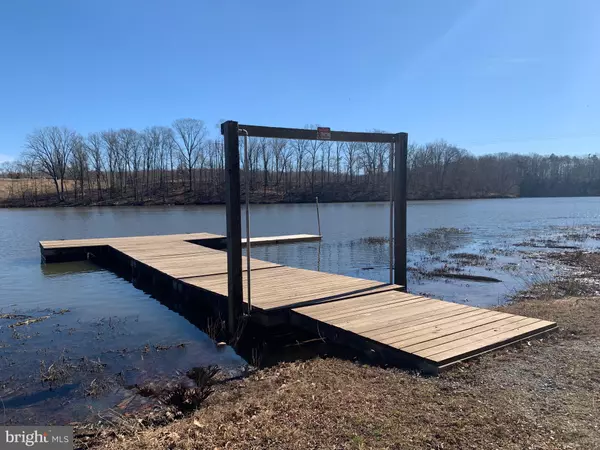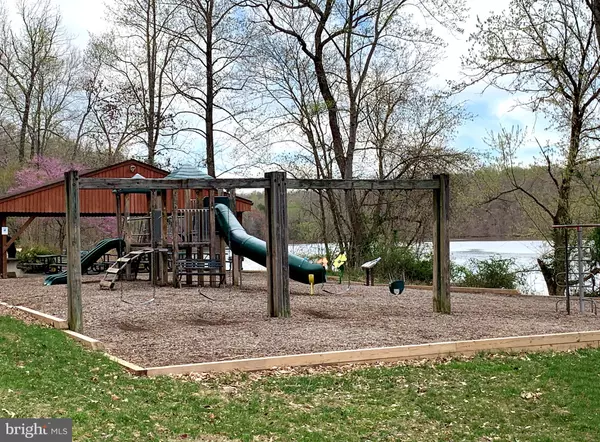$775,000
$699,000
10.9%For more information regarding the value of a property, please contact us for a free consultation.
4 Beds
4 Baths
3,045 SqFt
SOLD DATE : 06/29/2022
Key Details
Sold Price $775,000
Property Type Single Family Home
Sub Type Detached
Listing Status Sold
Purchase Type For Sale
Square Footage 3,045 sqft
Price per Sqft $254
Subdivision Occoquan Forest
MLS Listing ID VAPW2028552
Sold Date 06/29/22
Style Contemporary
Bedrooms 4
Full Baths 3
Half Baths 1
HOA Fees $20/ann
HOA Y/N Y
Abv Grd Liv Area 2,600
Originating Board BRIGHT
Year Built 1984
Annual Tax Amount $7,423
Tax Year 2021
Lot Size 0.657 Acres
Acres 0.66
Property Description
This beautiful 3,045 finished sq ft Contemporary on .66 AC enjoys approx. 197 ft bordering the 30-AC Occoquan Forest Nature Preserve that meanders along the Occoquan River. Boating, fishing, bird watching, Occoquan Forest's community Dock, canoe racks, awesome waterfront amenities and community activities provide endless entertainment yr round for old and young. This home's peaceful cul-de-sac setting, tucked away at the quiet rear of the community, ensures wonderful serenity+privacy amid old growth woodlands. A perfect expanse of lawn provides ample space for yard games+play set. A 2-Car Garage, plus oversized driveway w/additional parking pad and wide cul-de-sac location, ensures ample, level parking for family and guests. The Garage sink offers easy cleanup after gardening, automotive projects or a day of outdoor adventure. Wrap-around Decking provides exceptional indoor/outdoor access from Foyer, Dining Rm, Kitchen and Office/Bedroom. Major indoor living spaces seamlessly merge with decking, gardens and woods. Outdoor sculptural lighting from a hand crafted petal lantern, inspired by famed architect Alden Dow, welcomes you to this exceptional home. Owned by one family since 1988, this home was lovingly updated this spring to showcase its graceful design. Contemporary 80s elements blend perfectly with today's subtle style. MAIN LEVEL: A new leaded glass front door welcomes you to the slate Foyer. The Living/Family Rm, w/built-in seating area, enjoys natural lighting from large, garden view windows and 2 skylights. The wood burning, raised hearth, corner fireplace with heat blower beckons you to grab your favorite book and beverage and enjoy cozy evenings by the fire's glow. Open to the Living/Family Rm is an Office/Den/Bedroom with closet and slider to Deck. This versatile room formerly served as Music Rm with piano but could be utilized as a main level 4th Bedroom. Adjacent to the Living/Family Rm is a fabulous chef's Kitchen, w/skylights and double sliders to Deck. The huge, center island Kitchen w/Eating Bar features sleek new granite countertops, white wood cabinetry, brand new stainless steel appliances (dishwasher, double wall ovens, cooktop, sink w/pre-rinse faucet) and new ceiling fan. The corner, wood burning dual-sided Fireplace enhances prep of even a simple meal with its ambiance and a dash of romance. The sunken Dining Rm defines the boundaries of this sun drenched space while maintaining its open sight lines to the Kitchen and fireplace. Sliding glass doors to the Deck invite outdoor dining in balmy weather. Entrance to a Half Bath and the side-load 2-Car Garage complete this wonderfully relaxing Main Level. UPSTAIRS you'll find a generous sized, privately located Primary Bedroom Suite with Ceiling Fan, walk-in Closet and ensuite Primary Bath with tub. Two additional Bedrooms (one with Attic access) at the opposite end of the Hall are served by a Full Bath. A second Attic is accessible from the Garage. Laundry is conveniently located behind doors on this Upper Level. Washer/dryer work but convey “as is”. An open Loft area w/treetop views provides a perfect space for an additional Office. LOWER LEVEL: Two sets of sliders provide bright views of Nature in the walkout Lower Level. The Family Rm includes a large area designed as an Art Studio/Office. It enjoys a full wall of built-in cabinetry and sliders to the private rear yard. A Full Bath w/ stall shower, under stair storage, clothes closet, plus 2 utility closets complete this delightful custom home. **** A brand new Timberline roof with lifetime architectural shingles , refurbished siding, new neutral paint throughout interior, newly painted exterior, reglazed windows, new flooring, newly stained decks and new ceiling fans await. Located in the most coveted section of highly sought after Occoquan Forest, this artful, harmoniously designed home is the opportunity you waited for. Don't miss this sparkling gem!
Location
State VA
County Prince William
Zoning A1
Rooms
Other Rooms Dining Room, Primary Bedroom, Bedroom 2, Bedroom 3, Bedroom 4, Kitchen, Family Room, Foyer, Laundry, Loft, Recreation Room, Bathroom 2, Bathroom 3, Primary Bathroom, Half Bath
Basement Daylight, Full, Fully Finished, Improved, Interior Access, Outside Entrance, Rear Entrance, Walkout Level, Windows
Main Level Bedrooms 1
Interior
Interior Features Breakfast Area, Built-Ins, Carpet, Ceiling Fan(s), Combination Kitchen/Dining, Family Room Off Kitchen, Floor Plan - Open, Formal/Separate Dining Room, Kitchen - Island, Kitchen - Eat-In, Primary Bath(s), Recessed Lighting, Skylight(s), Bathroom - Tub Shower, Upgraded Countertops, Walk-in Closet(s), Stain/Lead Glass
Hot Water Electric
Heating Heat Pump(s)
Cooling Ceiling Fan(s), Central A/C, Heat Pump(s)
Flooring Carpet, Ceramic Tile, Hardwood, Luxury Vinyl Plank, Partially Carpeted
Fireplaces Number 2
Fireplaces Type Double Sided, Corner, Mantel(s), Wood
Equipment Cooktop, Dishwasher, Disposal, Dryer - Electric, Oven - Double, Oven - Self Cleaning, Oven - Wall, Refrigerator, Stainless Steel Appliances, Surface Unit, Washer, Water Heater
Fireplace Y
Window Features Skylights,Sliding
Appliance Cooktop, Dishwasher, Disposal, Dryer - Electric, Oven - Double, Oven - Self Cleaning, Oven - Wall, Refrigerator, Stainless Steel Appliances, Surface Unit, Washer, Water Heater
Heat Source Electric
Laundry Upper Floor, Dryer In Unit, Washer In Unit
Exterior
Parking Features Other, Inside Access, Garage Door Opener, Garage - Side Entry
Garage Spaces 6.0
Utilities Available Cable TV Available, Under Ground
Amenities Available Boat Ramp, Common Grounds, Dog Park, Jog/Walk Path, Lake, Picnic Area, Pier/Dock, Tot Lots/Playground, Water/Lake Privileges
Water Access Y
Water Access Desc Fishing Allowed,No Personal Watercraft (PWC)
View Garden/Lawn, Park/Greenbelt, Scenic Vista, Trees/Woods
Roof Type Asphalt
Street Surface Paved,Access - On Grade
Accessibility None
Total Parking Spaces 6
Garage Y
Building
Lot Description Backs to Trees, Cul-de-sac, Front Yard, Landscaping, No Thru Street, Partly Wooded, Premium, Private, Rear Yard, Trees/Wooded, Backs - Parkland, Backs - Open Common Area
Story 3
Foundation Concrete Perimeter
Sewer Public Sewer
Water Public
Architectural Style Contemporary
Level or Stories 3
Additional Building Above Grade, Below Grade
Structure Type Vaulted Ceilings,9'+ Ceilings
New Construction N
Schools
Elementary Schools Signal Hill
Middle Schools Parkside
High Schools Osbourn Park
School District Prince William County Public Schools
Others
HOA Fee Include Common Area Maintenance,Pier/Dock Maintenance,Security Gate,Other
Senior Community No
Tax ID 8095-00-0887
Ownership Fee Simple
SqFt Source Assessor
Acceptable Financing Cash, Conventional, VA
Listing Terms Cash, Conventional, VA
Financing Cash,Conventional,VA
Special Listing Condition Standard
Read Less Info
Want to know what your home might be worth? Contact us for a FREE valuation!

Our team is ready to help you sell your home for the highest possible price ASAP

Bought with Bryan A. Garcia • EXP Realty, LLC
"My job is to find and attract mastery-based agents to the office, protect the culture, and make sure everyone is happy! "







