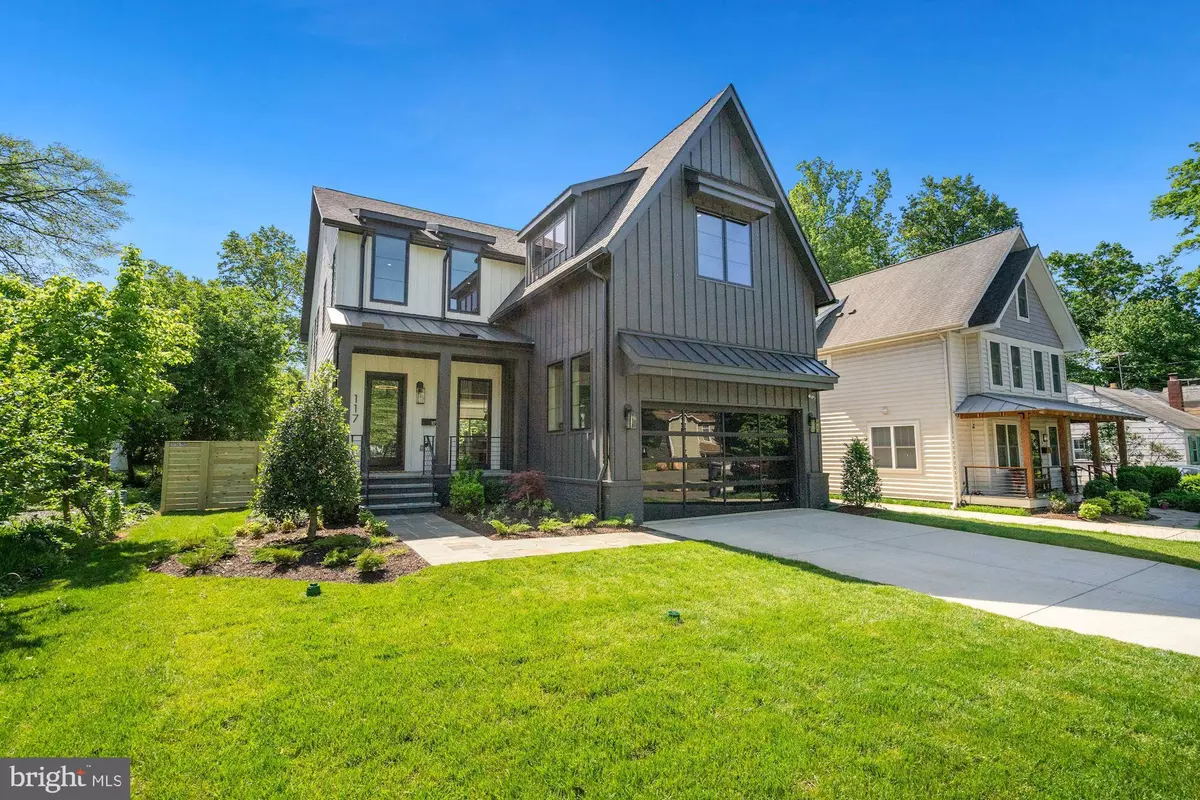$2,200,000
$2,199,888
For more information regarding the value of a property, please contact us for a free consultation.
6 Beds
7 Baths
5,795 SqFt
SOLD DATE : 06/29/2022
Key Details
Sold Price $2,200,000
Property Type Single Family Home
Sub Type Detached
Listing Status Sold
Purchase Type For Sale
Square Footage 5,795 sqft
Price per Sqft $379
Subdivision Kerr'S Addition
MLS Listing ID VAFA2000816
Sold Date 06/29/22
Style Farmhouse/National Folk,Contemporary
Bedrooms 6
Full Baths 6
Half Baths 1
HOA Y/N N
Abv Grd Liv Area 4,035
Originating Board BRIGHT
Year Built 2022
Annual Tax Amount $8,641
Tax Year 2021
Lot Size 8,999 Sqft
Acres 0.21
Property Sub-Type Detached
Property Description
The grand entry is a fitting welcome for this extraordinary NEW modern farmhouse with 6 bedrooms and 6.5 baths in the heart of Falls Church City. The incredible 5,700 square foot layout has been masterfully constructed by Georgetown Builders with unparalleled attention to detail and custom finishes galore. A magnificent balance of grandeur and tranquility has been achieved throughout the open layout with wire-brushed white oak flooring, extensive built-ins, fireplaces, unique lighting, and massive windows. Every item on your wish list is checked and then some with the homes impressive flexible layout there is even a custom pet washing area in the mudroom!
Phenomenal space and style await in the stunning gourmet kitchen with extensive custom cabinetry, quartz waterfall countertops, stainless steel pro Wolf and JennAir appliances, large walk-in pantry, and a generous island. The flow is an entertainers dream with the kitchen opening to the breakfast room, dining and living areas, and outdoor spaces. There is also a bedroom suite on the main level. Custom white oak stairs with custom iron railings lead to a lovely loft, four bedroom suites, and laundry room. The gorgeous primary suite is the perfect place to recharge with a magnificent boutique-style custom closet and dressing room along with a luxurious en suite bath with a soaking tub, dual vanities, heated floors and towel rack, and custom tiling.
The lower level is ready for movie night with ample bonus space to tailor to your needs. With room for a game room, exercise room, wet bar, and media room along with a bedroom and full bathroom, the possible configurations are endless. The homes dreamy outdoor oasis will easily become your favorite spot to unwind with a large fenced yard and serene covered stone patio. A two-car garage, state-of-the art technology, and energy conservation features complete this must-see home.
Kerrs Addition owners adore their quiet street where neighbors become friends. Home is surrounded by quick errands, every range of cuisine, and easy commuting options. 117 S Spring Street proves you really can have it all!
Location
State VA
County Falls Church City
Zoning R-1A
Direction Northwest
Rooms
Basement Fully Finished, Interior Access, Walkout Stairs, Other
Main Level Bedrooms 1
Interior
Interior Features Wet/Dry Bar, Breakfast Area, Dining Area, Entry Level Bedroom, Family Room Off Kitchen, Formal/Separate Dining Room, Pantry, Store/Office, Walk-in Closet(s)
Hot Water Electric
Heating Forced Air, Energy Star Heating System, Other
Cooling Central A/C
Flooring Engineered Wood
Fireplaces Number 1
Fireplaces Type Fireplace - Glass Doors, Gas/Propane, Other
Equipment Built-In Microwave, Dishwasher, Disposal, Range Hood, Refrigerator, Oven/Range - Gas
Fireplace Y
Window Features Energy Efficient,Low-E,Insulated,Casement,Double Pane
Appliance Built-In Microwave, Dishwasher, Disposal, Range Hood, Refrigerator, Oven/Range - Gas
Heat Source Natural Gas, Electric
Laundry Upper Floor
Exterior
Exterior Feature Patio(s)
Parking Features Garage Door Opener, Inside Access
Garage Spaces 4.0
Fence Wood, Other
Water Access N
Roof Type Other
Accessibility None
Porch Patio(s)
Attached Garage 2
Total Parking Spaces 4
Garage Y
Building
Story 3
Foundation Concrete Perimeter, Passive Radon Mitigation
Sewer Public Sewer
Water Public
Architectural Style Farmhouse/National Folk, Contemporary
Level or Stories 3
Additional Building Above Grade, Below Grade
Structure Type 9'+ Ceilings,Dry Wall,High
New Construction Y
Schools
Elementary Schools Thomas Jefferson
Middle Schools Mary Ellen Henderson
High Schools Meridian
School District Falls Church City Public Schools
Others
Senior Community No
Tax ID 52-206-034
Ownership Fee Simple
SqFt Source Assessor
Security Features Exterior Cameras,Security System,Smoke Detector
Horse Property N
Special Listing Condition Standard
Read Less Info
Want to know what your home might be worth? Contact us for a FREE valuation!

Our team is ready to help you sell your home for the highest possible price ASAP

Bought with Artie A Korangy • Houwzer, LLC
"My job is to find and attract mastery-based agents to the office, protect the culture, and make sure everyone is happy! "







