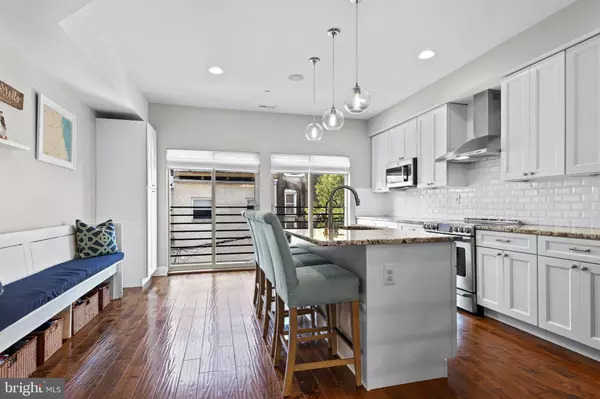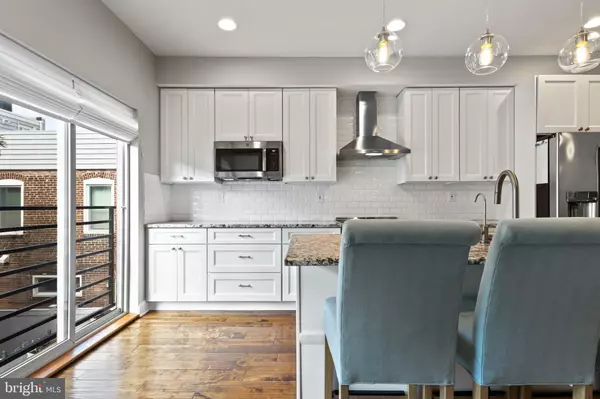$840,000
$839,900
For more information regarding the value of a property, please contact us for a free consultation.
4 Beds
4 Baths
2,479 SqFt
SOLD DATE : 06/27/2022
Key Details
Sold Price $840,000
Property Type Townhouse
Sub Type Interior Row/Townhouse
Listing Status Sold
Purchase Type For Sale
Square Footage 2,479 sqft
Price per Sqft $338
Subdivision Bella Vista
MLS Listing ID PAPH2106830
Sold Date 06/27/22
Style Contemporary
Bedrooms 4
Full Baths 4
HOA Y/N N
Abv Grd Liv Area 2,129
Originating Board BRIGHT
Year Built 2015
Annual Tax Amount $2,769
Tax Year 2022
Lot Size 871 Sqft
Acres 0.02
Lot Dimensions 17.00 x 59.00
Property Description
Tucked away, this newer Bella Vista home has 4 bedrooms (or 3 bedrooms 1 large office/bonus) with 4 full baths, GARAGE PARKING, roof deck and back patio! ***3D Virtual Tour Available***Off Montrose street is quiet Hall street, where you can easily pull into your garage, as there is a hidden small public parking lot across from it. Enter the home via front door or through the garage into a foyer with batten board & hooks, large coat/storage closet, full bathroom and 1st floor bedroom with access to rear yard with slider doors, and custom closet. Working your way up to the next level you will find the kitchen at the rear with large island including seating, plenty of cabinets along one wall and 2 built in pantries on the opposite wall. Working your way to the front of the house you'll pass a double door storage closet, and the open dining/living room. Large windows look out on Hall and Montrose streets- since there are no homes directly across Hall street (small pubic parking lot is here) the windows let in lots of unobstructed light. Up to the third floor you'll find the primary bedroom with ensuite at the front, side by side laundry closet in the middle, and large 3rd bedroom with ensuite in the rear. Up to the roof deck is a pilot house with wet bar and roof deck with great views of Center City. On the lower level, you'll find the 4th bedroom outfitted with a custom closet (all 4 bedrooms have these), a 4th full bathroom and a separate finished room to be used for whatever one needs extra space for. The ceilings in the lower level are very high and the window well in the bedroom does allow plenty of light. Enjoy proximity to Center City, the Italian Market & shopping on South Street. Home has approximately 3 years left on the tax abatement, and dual zone HVAC.
Location
State PA
County Philadelphia
Area 19147 (19147)
Zoning RSA5
Rooms
Basement Fully Finished
Main Level Bedrooms 1
Interior
Interior Features Dining Area, Entry Level Bedroom, Family Room Off Kitchen, Floor Plan - Open, Kitchen - Island, Primary Bath(s), Recessed Lighting
Hot Water Electric
Heating Forced Air
Cooling Central A/C
Fireplace N
Heat Source Electric
Laundry Upper Floor
Exterior
Parking Features Inside Access
Garage Spaces 1.0
Water Access N
Accessibility None
Attached Garage 1
Total Parking Spaces 1
Garage Y
Building
Story 3
Foundation Other
Sewer Public Sewer
Water Public
Architectural Style Contemporary
Level or Stories 3
Additional Building Above Grade, Below Grade
New Construction N
Schools
School District The School District Of Philadelphia
Others
Senior Community No
Tax ID 021062215
Ownership Fee Simple
SqFt Source Estimated
Special Listing Condition Standard
Read Less Info
Want to know what your home might be worth? Contact us for a FREE valuation!

Our team is ready to help you sell your home for the highest possible price ASAP

Bought with Alison Simon • KW Philly

"My job is to find and attract mastery-based agents to the office, protect the culture, and make sure everyone is happy! "







