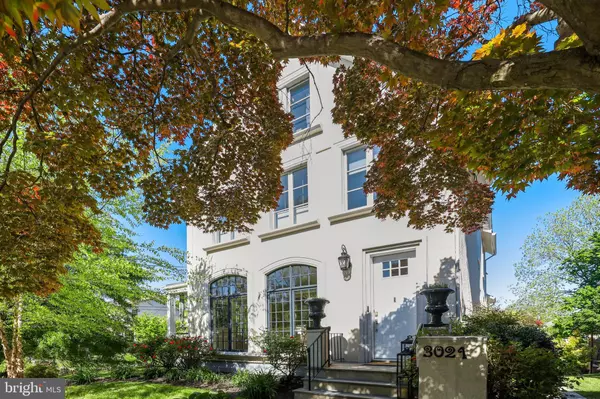$1,300,000
$1,300,000
For more information regarding the value of a property, please contact us for a free consultation.
4 Beds
5 Baths
3,737 SqFt
SOLD DATE : 06/27/2022
Key Details
Sold Price $1,300,000
Property Type Single Family Home
Sub Type Detached
Listing Status Sold
Purchase Type For Sale
Square Footage 3,737 sqft
Price per Sqft $347
Subdivision Brookland
MLS Listing ID DCDC2049138
Sold Date 06/27/22
Style Traditional
Bedrooms 4
Full Baths 5
HOA Y/N N
Abv Grd Liv Area 3,048
Originating Board BRIGHT
Year Built 1910
Annual Tax Amount $4,539
Tax Year 2021
Lot Size 5,750 Sqft
Acres 0.13
Property Description
Offers kindly requested by Tuesday 3pm. A One-of-a-Kind Exquisite and Stately home in sought after Brookland featuring over 4,000 sqft of living space, a 2 car detached garage, in-law suite, and a beautiful manicured landscape with multiple outdoor spaces. This home was masterfully designed for entertaining with hallmark features such as large airy rooms, arched entryways, recessed lighting, crown molding, hardwood floors, and tall windows throughout drenching this home with natural light. The floor-to-ceiling palladium windows provide the perfect backdrop in the Grand Living Room while hosting elegant and sophisticated events or choose to focus your attention on the wood burning fireplace with a surround that is engaging to look at whether or not a fire is present. The large verandah expands your living space and adds instant charm making it so that it will become a special place in your home that you will love to spend time in. Journey through the arched entryway into the dining room and kitchen areas. The built-in hutch in the dining room pays homage to certain period details maintained in this home. The kitchen is the heart of this home, a place where people come together to eat, share and live life. Celebrate your inner chef with Fisher & Paykel luxury appliances that complement the way you live, including a double-decker dishwashers, gas cooktop, pot filler faucet, and wall oven. The kitchen boasts walls of cabinetry, quartz countertops, and a kitchen island for flexible dining and entertaining. The main level is completed by a full bathroom. The graceful style of this home carries through to the 3 bedrooms and 2 bathrooms on the first upper level. The primary bedroom is surrounded by windows and has a spa-style bathroom with dual vanities and a large shower with dual shower heads. The secondary bedroom hosts a large sitting room or workspace. There is a buddy bath connecting the second and third bedrooms. The laundry closet on the upper level makes everyday living a breeze. The beautifully laid out fourth floor is a peaceful retreat which is complimented by a roomy 4th bedroom, full bathroom, sitting area, and thoughtful storage throughout. The bonus feature is the potential income generating in-law suite with a separate entrance that has a kitchenette, full bathroom, and a spacious living area. A true oasis in the city, this home presents multiple outdoor spaces designed for outdoor enjoyment and entertaining or a space for a calm retreat. Commuting could not be easier as you enter through the decorative iron gate to your two car detached garage. Easy access to the red line Brookland metro as well as neighborhood favorites such as Brookland's Finest, Zeke's Coffee, Menomale, and Brookland Pint.
Location
State DC
County Washington
Zoning SEE PUBLIC RECORD
Rooms
Basement Fully Finished
Interior
Hot Water Natural Gas
Heating Radiator
Cooling Central A/C
Fireplaces Number 1
Heat Source Natural Gas
Exterior
Parking Features Other
Garage Spaces 2.0
Water Access N
Accessibility Other
Total Parking Spaces 2
Garage Y
Building
Story 4
Foundation Other
Sewer Public Sewer
Water Public
Architectural Style Traditional
Level or Stories 4
Additional Building Above Grade, Below Grade
New Construction N
Schools
School District District Of Columbia Public Schools
Others
Senior Community No
Tax ID 4017//0022
Ownership Fee Simple
SqFt Source Assessor
Special Listing Condition Standard
Read Less Info
Want to know what your home might be worth? Contact us for a FREE valuation!

Our team is ready to help you sell your home for the highest possible price ASAP

Bought with Graham Grossman • RLAH @properties
"My job is to find and attract mastery-based agents to the office, protect the culture, and make sure everyone is happy! "







