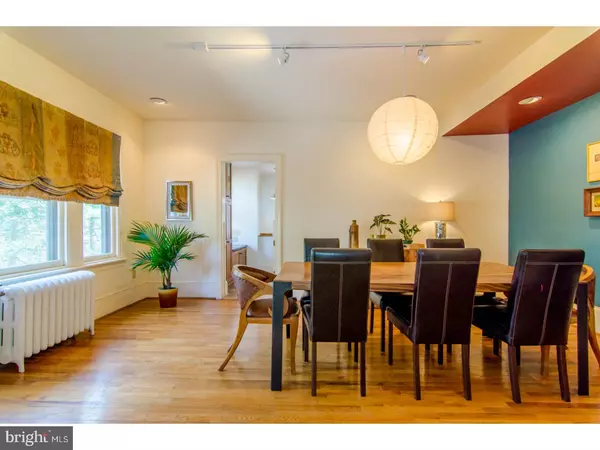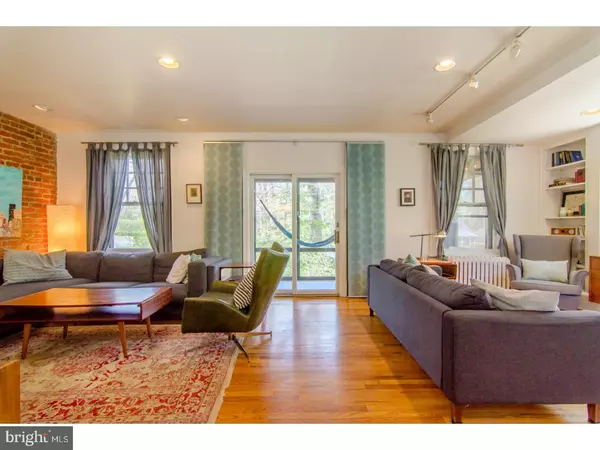$550,000
$500,000
10.0%For more information regarding the value of a property, please contact us for a free consultation.
5 Beds
4 Baths
2,886 SqFt
SOLD DATE : 06/22/2018
Key Details
Sold Price $550,000
Property Type Single Family Home
Sub Type Twin/Semi-Detached
Listing Status Sold
Purchase Type For Sale
Square Footage 2,886 sqft
Price per Sqft $190
Subdivision None Available
MLS Listing ID 1000444734
Sold Date 06/22/18
Style Traditional
Bedrooms 5
Full Baths 3
Half Baths 1
HOA Y/N N
Abv Grd Liv Area 2,886
Originating Board TREND
Year Built 1908
Annual Tax Amount $6,049
Tax Year 2018
Lot Size 10,788 Sqft
Acres 0.25
Lot Dimensions 50
Property Description
This special house has so much going for it, starting with the gorgeous grounds that distinguish it, front & back. The location is what every family desires, affording privacy, perennial gardens & plenty of lawn for enjoying your time at home, as well as close proximity to shopping, Narberth & the Merion Station train just a block away. It's a perfect solution for families moving out from the city (or anywhere for that matter!), looking to take advantage of the area's great schools without losing their lifestyle or convenience. Live on an amazing street in a fabulous neighborhood that is upscale & family-friendly. A long drive proceeds towards the extremely well-built, impeccably maintained residence, enriched by stone accents. A charming front porch is the perfect spot for savoring the scenery. Mom & dad can read a book while the little ones play in the hammock, have drinks with friends on a warm night, or sip morning coffee in solitude. Inside is just as breathtaking, with hardwood floors, high ceilings, original exposed brick walls & other stylish elements throughout. A designer color palette graces the beautifully modern yet tasteful interior from the gracious entryway to the large airy living & sleeping quarters. A center hall with a turned staircase, built-in bench & sizable closet whisks you through wide openings to the stunning living room & dining room to the right & left. A fireplace, built-ins & access to a screened porch enhance the living room's ambience. Elegant woodwork, cabinetry & built-ins, center island & breakfast nook adorn the gourmet kitchen that accesses the peaceful deck & yard. A powder room is ideally situated for guests. The house is wonderful for entertaining, with many unique spaces to experience & lots of options for visitors from out of town. Bedrooms are nicely spaced, so adults can roam about at night. Three bedrooms (one en-suite with a steam shower) & a full hall bath occupy the quiet 2nd level. Ascend to the incredible loft-like 3rd-story open space dramatized by vaulted ceilings, skylights & a huge wall of exposed brick: possibly your dream studio, home office or master suite! Two more spacious bedrooms with generous closets & a full hall bath complete the versatile 3rd floor. An unfinished basement provides storage, laundry & an exit to the deep, lush backyard.
Location
State PA
County Montgomery
Area Lower Merion Twp (10640)
Zoning R4
Rooms
Other Rooms Living Room, Dining Room, Primary Bedroom, Bedroom 2, Bedroom 3, Kitchen, Bedroom 1, Laundry, Other, Attic
Basement Full, Unfinished, Outside Entrance
Interior
Interior Features Primary Bath(s), Kitchen - Island, Butlers Pantry, Skylight(s), Ceiling Fan(s), Attic/House Fan, Stall Shower, Kitchen - Eat-In
Hot Water Natural Gas, Electric
Heating Gas, Electric
Cooling Wall Unit
Flooring Wood
Fireplaces Number 1
Fireplaces Type Gas/Propane
Equipment Oven - Self Cleaning, Dishwasher, Disposal, Built-In Microwave
Fireplace Y
Window Features Energy Efficient
Appliance Oven - Self Cleaning, Dishwasher, Disposal, Built-In Microwave
Heat Source Natural Gas, Electric
Laundry Basement
Exterior
Exterior Feature Patio(s)
Fence Other
Utilities Available Cable TV
Water Access N
Roof Type Pitched,Shingle
Accessibility None
Porch Patio(s)
Garage N
Building
Lot Description Level, Front Yard, Rear Yard
Story 3+
Sewer Public Sewer
Water Public
Architectural Style Traditional
Level or Stories 3+
Additional Building Above Grade
Structure Type Cathedral Ceilings,9'+ Ceilings
New Construction N
Schools
Elementary Schools Merion
Middle Schools Bala Cynwyd
High Schools Lower Merion
School District Lower Merion
Others
Senior Community No
Tax ID 40-00-25480-004
Ownership Fee Simple
Read Less Info
Want to know what your home might be worth? Contact us for a FREE valuation!

Our team is ready to help you sell your home for the highest possible price ASAP

Bought with David M Wyher • Keller Williams Main Line

"My job is to find and attract mastery-based agents to the office, protect the culture, and make sure everyone is happy! "







