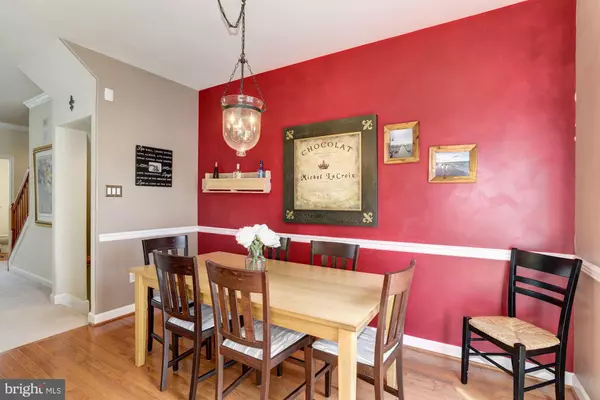$315,000
$315,000
For more information regarding the value of a property, please contact us for a free consultation.
3 Beds
4 Baths
2,100 SqFt
SOLD DATE : 06/22/2018
Key Details
Sold Price $315,000
Property Type Townhouse
Sub Type Interior Row/Townhouse
Listing Status Sold
Purchase Type For Sale
Square Footage 2,100 sqft
Price per Sqft $150
Subdivision The Choice At Fairwood A
MLS Listing ID 1000369696
Sold Date 06/22/18
Style Colonial
Bedrooms 3
Full Baths 2
Half Baths 2
Condo Fees $172/mo
HOA Fees $95/mo
HOA Y/N N
Abv Grd Liv Area 2,100
Originating Board MRIS
Year Built 2005
Annual Tax Amount $4,114
Tax Year 2017
Property Description
NEW ON MARKET! Beautiful townhome in the sought after Fairwood community boast 2100 ft. of finished living space & garage. Open main level is great for entertaining. Sunny gourmet kitchen includes island cooktop &Corian countertop. Spacious owner's suite has a soaring cathedral ceiling, walk-in closet & luxury bath. Convenient to Fairwood Green shopping center, community amenities, Rt 450 & Rt 50.
Location
State MD
County Prince Georges
Zoning MXC
Direction South
Interior
Interior Features Kitchen - Gourmet, Combination Kitchen/Dining, Chair Railings, Crown Moldings, Primary Bath(s), Window Treatments, Wood Floors, Recessed Lighting, Floor Plan - Traditional
Hot Water 60+ Gallon Tank, Natural Gas
Heating Forced Air
Cooling Central A/C, Ceiling Fan(s)
Fireplaces Number 1
Fireplaces Type Fireplace - Glass Doors, Mantel(s)
Equipment Washer/Dryer Hookups Only, Cooktop - Down Draft, Cooktop, Dishwasher, Disposal, Dryer, Microwave, Oven - Double, Refrigerator, Washer, Water Heater
Fireplace Y
Window Features ENERGY STAR Qualified,Double Pane
Appliance Washer/Dryer Hookups Only, Cooktop - Down Draft, Cooktop, Dishwasher, Disposal, Dryer, Microwave, Oven - Double, Refrigerator, Washer, Water Heater
Heat Source Natural Gas
Exterior
Exterior Feature Deck(s)
Parking Features Garage Door Opener, Garage - Front Entry
Garage Spaces 1.0
Community Features Alterations/Architectural Changes, Pets - Allowed, RV/Boat/Trail
Utilities Available Cable TV Available
Amenities Available Common Grounds, Pool - Outdoor, Tennis Courts, Tot Lots/Playground, Volleyball Courts
Water Access N
View Trees/Woods
Roof Type Asphalt
Accessibility None
Porch Deck(s)
Attached Garage 1
Total Parking Spaces 1
Garage Y
Building
Lot Description Cul-de-sac
Story 3+
Foundation Slab
Sewer Public Sewer
Water Public
Architectural Style Colonial
Level or Stories 3+
Additional Building Above Grade
Structure Type Dry Wall,Cathedral Ceilings
New Construction N
Schools
School District Prince George'S County Public Schools
Others
HOA Fee Include Common Area Maintenance,Lawn Maintenance,Management,Insurance,Reserve Funds,Snow Removal,Trash
Senior Community No
Tax ID 17073671344
Ownership Condominium
Security Features Sprinkler System - Indoor,Carbon Monoxide Detector(s),Smoke Detector,Security System
Special Listing Condition Standard
Read Less Info
Want to know what your home might be worth? Contact us for a FREE valuation!

Our team is ready to help you sell your home for the highest possible price ASAP

Bought with Euart Keith Murvin • Long & Foster Real Estate, Inc.
"My job is to find and attract mastery-based agents to the office, protect the culture, and make sure everyone is happy! "







