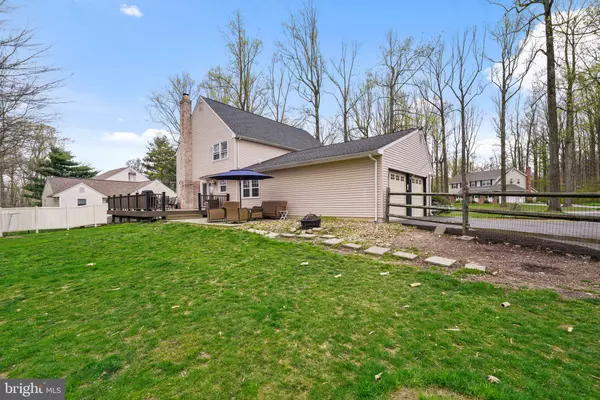$701,250
$585,000
19.9%For more information regarding the value of a property, please contact us for a free consultation.
4 Beds
3 Baths
3,701 SqFt
SOLD DATE : 06/21/2022
Key Details
Sold Price $701,250
Property Type Single Family Home
Sub Type Detached
Listing Status Sold
Purchase Type For Sale
Square Footage 3,701 sqft
Price per Sqft $189
Subdivision Tarrencoyd
MLS Listing ID PACT2022916
Sold Date 06/21/22
Style Colonial
Bedrooms 4
Full Baths 2
Half Baths 1
HOA Y/N N
Abv Grd Liv Area 2,551
Originating Board BRIGHT
Year Built 1979
Annual Tax Amount $6,832
Tax Year 2021
Lot Size 0.691 Acres
Acres 0.69
Lot Dimensions 0.00 x 0.00
Property Description
Fabulous new listing in sought after Tarrencoyd neighborhood! Make yourself at home in this updated Colonial on a large open lot with plenty of space to enjoy! The bus stops at your corner in sought after Downingtown School District. The owners have done many upgrades to this home including an extensive full kitchen renovation, Wood flooring throughout the first floor, fully remodeled primary suite with walk in closets and new bath. New roof 2014, New HVAC 2018, Upgraded electric panel - 200 amp and wired for generator (2020) as well a natural gas hook up for generator. The basement is also fully finished with an exercise area and plenty of space to spread out. Outside there is an expansive deck addition and patio plus a fully fenced flat back yard. The open kitchen was remodeled in 2018 with new cabinetry countertops, soft-close drawers, appliances, and granite counters. The kitchen is open to the family room - a great space for entertaining or cozy family gatherings. The family room has a cozy fireplace and built-in shelving and large slider to the deck overlooking the open back yard. A large picture window floods the formal living area with natural light. There's a powder room and a convenient first-floor laundry room. The spacious primary bedroom with walk-in closet has a renovated bathroom (2016): seamless glass-door shower, stylish tile floors and vanity. There are three other nice-sized bedrooms with new carpeting. The basement offers expansive additional finished living area with a dedicated exercise area. This is the one you'll want to call home…….Close to shopping, restaurants, parks and everywhere you want to be! Make your appointment today!
Location
State PA
County Chester
Area Uwchlan Twp (10333)
Zoning R1
Rooms
Other Rooms Living Room, Dining Room, Primary Bedroom, Bedroom 2, Bedroom 3, Kitchen, Family Room, Bedroom 1, Other, Attic
Basement Full
Interior
Interior Features Primary Bath(s), Butlers Pantry, Stall Shower, Kitchen - Eat-In, Built-Ins, Ceiling Fan(s), Combination Kitchen/Dining, Floor Plan - Traditional, Kitchen - Island, Kitchen - Gourmet, Upgraded Countertops
Hot Water Electric
Heating Heat Pump(s)
Cooling Central A/C
Flooring Vinyl, Tile/Brick, Carpet, Engineered Wood, Wood
Fireplaces Number 1
Fireplaces Type Brick
Equipment Built-In Range, Oven - Self Cleaning, Dishwasher, Disposal
Fireplace Y
Window Features Bay/Bow
Appliance Built-In Range, Oven - Self Cleaning, Dishwasher, Disposal
Heat Source Electric
Laundry Main Floor
Exterior
Exterior Feature Deck(s)
Parking Features Inside Access, Garage Door Opener
Garage Spaces 5.0
Fence Other
Utilities Available Cable TV
Water Access N
Roof Type Pitched,Shingle
Accessibility None
Porch Deck(s)
Attached Garage 2
Total Parking Spaces 5
Garage Y
Building
Lot Description Level, Open, Front Yard, Rear Yard, SideYard(s)
Story 2
Foundation Concrete Perimeter
Sewer Public Sewer
Water Public
Architectural Style Colonial
Level or Stories 2
Additional Building Above Grade, Below Grade
New Construction N
Schools
Elementary Schools Lionville
High Schools Downingtown High School East Campus
School District Downingtown Area
Others
Senior Community No
Tax ID 33-05L-0003
Ownership Fee Simple
SqFt Source Assessor
Acceptable Financing Conventional
Listing Terms Conventional
Financing Conventional
Special Listing Condition Standard
Read Less Info
Want to know what your home might be worth? Contact us for a FREE valuation!

Our team is ready to help you sell your home for the highest possible price ASAP

Bought with Kathleen R Wilkin • RE/MAX Preferred - Newtown Square
"My job is to find and attract mastery-based agents to the office, protect the culture, and make sure everyone is happy! "







