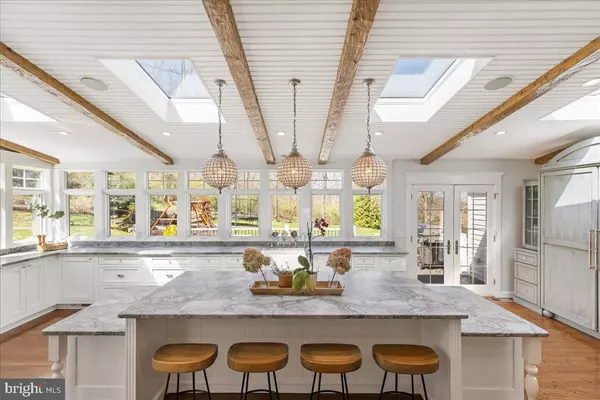$2,010,000
$1,825,000
10.1%For more information regarding the value of a property, please contact us for a free consultation.
5 Beds
4 Baths
5,472 SqFt
SOLD DATE : 06/16/2022
Key Details
Sold Price $2,010,000
Property Type Single Family Home
Sub Type Detached
Listing Status Sold
Purchase Type For Sale
Square Footage 5,472 sqft
Price per Sqft $367
Subdivision None Available
MLS Listing ID NJME2014678
Sold Date 06/16/22
Style Colonial
Bedrooms 5
Full Baths 3
Half Baths 1
HOA Fees $20/ann
HOA Y/N Y
Abv Grd Liv Area 4,272
Originating Board BRIGHT
Year Built 1981
Annual Tax Amount $25,909
Tax Year 2021
Lot Size 0.921 Acres
Acres 0.92
Lot Dimensions 0.00 x 0.00
Property Description
A stylish, elegant Colonial, totally renovated and extended to include everything the discerning homeowner desires. A gracious foyer welcomes you to light-filled and spacious home, tastefully decorated in a luxury modern farmhouse aesthetic with custom molding throughout. The first floor boasts a formal sitting room with fireplace, French doors, and bay window. A formal dining room with a bay window, custom moldings and a striking chandelier offers easy access to the expansive kitchen and breakfast room. Truly the heart of any home, the gourmet kitchen is a show-stopper. Incorporating a demi-vaulted beamed ceiling with skylights that flood the room with light year-round, a large center island with quartz countertops, a farmhouse sink, a 6 burner plus griddle double Thermador oven, a bespoke fridge and freezer are cleverly concealed into custom cabinetry. An enviable pantry is a finishing touch making this dream kitchen for even the most sophisticated of chefs. French doors lead to a large Trex deck (816 sqft) where you can enjoy your meals alfresco whilst overlooking the landscaped garden and oversized saltwater pool. The kitchen leads to a mudroom complete with cubbies, laundry with an oversized sink, and a herringbone concrete tile floor (warmed beneath by radiant heat). The breathtaking family room is a recent addition and designed with an abundance of windows and a Cathedral ceiling, offering the perfect space in which to recharge with friends in front of the game, with a gas fireplace, and window seats. A wet bar room is open to the family, sitting, and breakfast rooms. Ascend the stairs to a large master bedroom, with a walk-in closet and ensuite bathroom including a stand-up shower and double vanity. Three further good size bedrooms all have closets and custom molding, a fifth bedroom has a vaulted ceiling. One hall bath has been renovated with a large shower, glass tiles, and double vanity. A further hall bathroom has a shower over the tub, stone floor, and glass tiles. Hardwood floors, bespoke lighting features and hardwood doors throughout, plus ample storage closets. The finished basement is newly expanded to include a media room, a game room, and an exercise room filled with natural light from the larger windows. Move in time to spend the summer of 2022 enjoying the stunning 19x38ft saltwater swimming pool with automated cover, blue ice stone patio, and pretty landscaped flower beds. Two car garage with new doors. Top Princeton School District and Littlebrook Elementary School.
See additional information sheet for upgrades and renovations dates.
Fireplaces and swimming pool are in very good working order but sold as is.
Location
State NJ
County Mercer
Area Princeton (21114)
Zoning R2
Direction East
Rooms
Other Rooms Dining Room, Sitting Room, Bedroom 2, Bedroom 3, Bedroom 4, Bedroom 5, Kitchen, Game Room, Family Room, Basement, Foyer, Breakfast Room, Bedroom 1, Exercise Room, Laundry, Mud Room, Other, Bathroom 1, Bathroom 2, Bathroom 3, Half Bath
Basement Daylight, Partial, Fully Finished
Interior
Interior Features Attic, Bar, Breakfast Area, Built-Ins, Combination Kitchen/Dining, Crown Moldings, Dining Area, Exposed Beams, Formal/Separate Dining Room, Floor Plan - Open, Kitchen - Eat-In, Kitchen - Island, Kitchen - Gourmet, Pantry, Soaking Tub, Stall Shower, Tub Shower, Walk-in Closet(s), Wet/Dry Bar, Wood Floors
Hot Water Natural Gas
Heating Forced Air
Cooling Central A/C, Wall Unit
Flooring Concrete, Hardwood, Tile/Brick, Stone
Fireplaces Number 2
Fireplaces Type Gas/Propane, Mantel(s), Marble
Equipment Built-In Microwave, Dishwasher, Dryer, Freezer, Oven - Double, Oven/Range - Gas, Range Hood, Refrigerator, Stainless Steel Appliances, Washer
Furnishings No
Fireplace Y
Window Features Energy Efficient,Bay/Bow,Skylights
Appliance Built-In Microwave, Dishwasher, Dryer, Freezer, Oven - Double, Oven/Range - Gas, Range Hood, Refrigerator, Stainless Steel Appliances, Washer
Heat Source Natural Gas
Laundry Main Floor
Exterior
Exterior Feature Deck(s), Patio(s)
Garage Garage Door Opener, Garage - Side Entry, Oversized
Garage Spaces 6.0
Fence Invisible, Rear
Pool Heated, Saltwater, In Ground, Filtered, Other
Utilities Available Cable TV, Phone, Sewer Available, Water Available, Natural Gas Available, Electric Available
Waterfront N
Water Access N
View Garden/Lawn, Street, Trees/Woods
Roof Type Asphalt
Accessibility None
Porch Deck(s), Patio(s)
Parking Type Attached Garage, Driveway
Attached Garage 2
Total Parking Spaces 6
Garage Y
Building
Lot Description Backs to Trees, Cul-de-sac, Front Yard
Story 2
Foundation Brick/Mortar
Sewer Public Sewer
Water Public
Architectural Style Colonial
Level or Stories 2
Additional Building Above Grade, Below Grade
Structure Type Cathedral Ceilings,Dry Wall,9'+ Ceilings,Vaulted Ceilings
New Construction N
Schools
Elementary Schools Littlebrook E.S.
Middle Schools Prin. Midd
High Schools Princeton H.S.
School District Princeton Regional Schools
Others
Pets Allowed Y
HOA Fee Include Lawn Maintenance,Snow Removal
Senior Community No
Tax ID 14-02701-00007
Ownership Fee Simple
SqFt Source Assessor
Acceptable Financing Cash, Conventional
Horse Property N
Listing Terms Cash, Conventional
Financing Cash,Conventional
Special Listing Condition Standard
Pets Description No Pet Restrictions
Read Less Info
Want to know what your home might be worth? Contact us for a FREE valuation!

Our team is ready to help you sell your home for the highest possible price ASAP

Bought with Kimberly Rizk • Callaway Henderson Sotheby's Int'l-Princeton

"My job is to find and attract mastery-based agents to the office, protect the culture, and make sure everyone is happy! "







