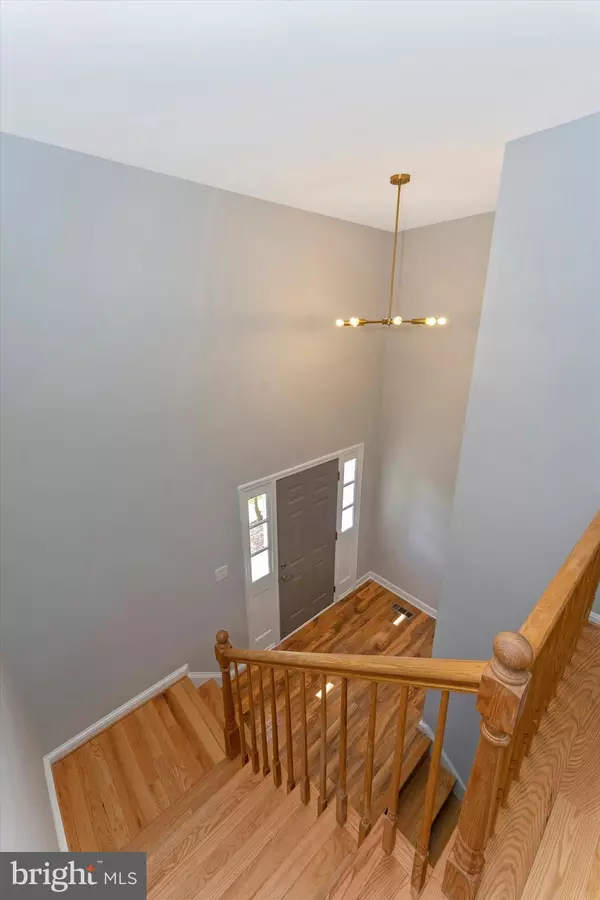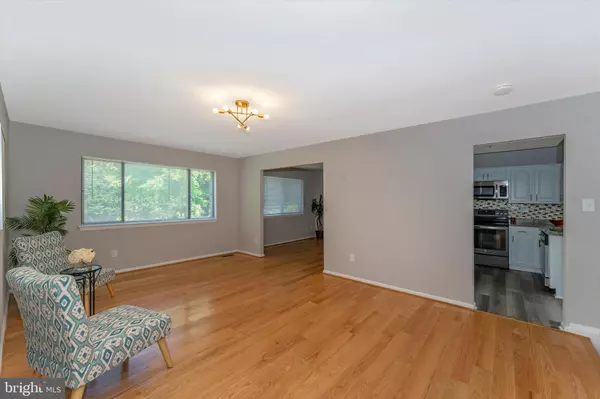$465,000
$449,900
3.4%For more information regarding the value of a property, please contact us for a free consultation.
4 Beds
3 Baths
1,612 SqFt
SOLD DATE : 06/14/2022
Key Details
Sold Price $465,000
Property Type Single Family Home
Sub Type Detached
Listing Status Sold
Purchase Type For Sale
Square Footage 1,612 sqft
Price per Sqft $288
Subdivision Tantallon On The Potomac
MLS Listing ID MDPG2043394
Sold Date 06/14/22
Style Split Foyer
Bedrooms 4
Full Baths 3
HOA Y/N N
Abv Grd Liv Area 1,612
Originating Board BRIGHT
Year Built 1975
Annual Tax Amount $397
Tax Year 2022
Lot Size 9,376 Sqft
Acres 0.22
Property Description
Hurry! Gleaming floors, new carpet, paint and fixtures throughout. Solar panels. Must see home. This nicely updated split foyer with garage in Tantallon will not last! Fabulous sunroom adds an additional 250 sq. ft not on tax records. Four doors down from elementary school. A few blocks to golf course, country club with pool. Beautiful Association with $75 annual voluntary fee. Easy access to Northern Virginia, Washington D.C., MGM Grand, National Harbor, and Tanger Outlets approximately 7 to 10 minutes away. Andrews Air Force Base, Naval Station in Indian in Head, Bowling AFB and Fort Meade accessible. PUBLIC transportation is available DC METRO. Spacious backyard with two different patio areas. Fort Washington National Park nearby; you can walk to the golf course community, clubhouse with a pool, tennis courts, and more. Potomac Mills shopping 30 minutes away.
Location
State MD
County Prince Georges
Zoning RESIDENTIAL
Rooms
Other Rooms Living Room, Dining Room, Primary Bedroom, Bedroom 2, Bedroom 3, Bedroom 4, Kitchen, Family Room, Sun/Florida Room, Bathroom 2, Bathroom 3, Primary Bathroom
Basement Connecting Stairway
Main Level Bedrooms 3
Interior
Interior Features Breakfast Area, Carpet, Dining Area, Floor Plan - Traditional, Kitchen - Eat-In, Kitchen - Table Space, Primary Bath(s), Stall Shower, Tub Shower, Upgraded Countertops, Wood Floors
Hot Water Other
Heating Forced Air
Cooling Other
Fireplaces Number 1
Equipment Built-In Microwave, Dishwasher, Disposal, Dryer, Exhaust Fan, Icemaker, Oven/Range - Electric, Refrigerator, Stainless Steel Appliances, Washer
Appliance Built-In Microwave, Dishwasher, Disposal, Dryer, Exhaust Fan, Icemaker, Oven/Range - Electric, Refrigerator, Stainless Steel Appliances, Washer
Heat Source Other
Exterior
Water Access N
Accessibility None
Garage N
Building
Story 3
Foundation Other
Sewer Public Sewer
Water Other
Architectural Style Split Foyer
Level or Stories 3
Additional Building Above Grade, Below Grade
New Construction N
Schools
School District Prince George'S County Public Schools
Others
Senior Community No
Tax ID 17050340695
Ownership Fee Simple
SqFt Source Assessor
Acceptable Financing Cash, Conventional, FHA, VA
Listing Terms Cash, Conventional, FHA, VA
Financing Cash,Conventional,FHA,VA
Special Listing Condition Standard
Read Less Info
Want to know what your home might be worth? Contact us for a FREE valuation!

Our team is ready to help you sell your home for the highest possible price ASAP

Bought with Esther Marie Camarotte • EXP Realty, LLC

"My job is to find and attract mastery-based agents to the office, protect the culture, and make sure everyone is happy! "







