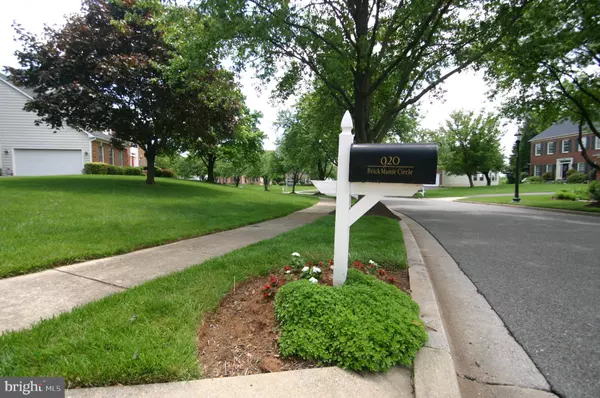$875,000
$845,000
3.6%For more information regarding the value of a property, please contact us for a free consultation.
4 Beds
4 Baths
4,144 SqFt
SOLD DATE : 06/10/2022
Key Details
Sold Price $875,000
Property Type Single Family Home
Sub Type Detached
Listing Status Sold
Purchase Type For Sale
Square Footage 4,144 sqft
Price per Sqft $211
Subdivision Llewellyn Fields
MLS Listing ID MDMC2052492
Sold Date 06/10/22
Style Colonial
Bedrooms 4
Full Baths 3
Half Baths 1
HOA Fees $70/mo
HOA Y/N Y
Abv Grd Liv Area 2,944
Originating Board BRIGHT
Year Built 1995
Annual Tax Amount $7,093
Tax Year 2021
Lot Size 0.792 Acres
Acres 0.79
Property Description
Rarely available Spacious Home in a Quiet Enclave you didn't even know was there! Minutes to Olney, Bethesda or Silver Spring. Original Owner passing this lovely Oasis along to the next Homeowner. Beautiful yet low maintenance mature landscaping. Relax on your Deck shielded from views of others or head inside to the Family Room with cozy fireplace. The Family Room is adjacent to the large Kitchen with Granite countertops and Stainless Steel Appliances. Greet your visitors in your Grand Two Story Foyer. Foyer Offers access to the Formal side of the Home in the Living Room and Dining Room with 9 foot ceilings and large Crown Molding. The other options off the Foyer are the Den Office, with custom built-in bookcase, Powder Room or head down to the Basement Fully Finished basement has much to offer with more Built0ins, large spaces that go on and on and a Wet Bar. Don't forget a full bath. Tucked in the back is an exercise room . Enjoy the walking paths while exploring the neighborhood including vast fields of horses at Woodlawn Manor
Location
State MD
County Montgomery
Zoning RE2C
Direction West
Rooms
Other Rooms Living Room, Dining Room, Primary Bedroom, Bedroom 2, Bedroom 3, Bedroom 4, Kitchen, Game Room, Family Room, Den, Foyer, Exercise Room, Recreation Room, Bathroom 2, Primary Bathroom
Basement Full, Fully Finished, Heated, Improved
Interior
Interior Features Attic, Breakfast Area, Built-Ins, Bar, Carpet, Ceiling Fan(s), Chair Railings, Crown Moldings, Dining Area, Family Room Off Kitchen, Floor Plan - Open, Floor Plan - Traditional, Formal/Separate Dining Room, Kitchen - Country, Kitchen - Eat-In, Kitchen - Island, Kitchen - Table Space, Primary Bath(s), Recessed Lighting, Soaking Tub, Walk-in Closet(s), Wood Floors
Hot Water Natural Gas
Heating Forced Air, Zoned
Cooling Central A/C
Flooring Carpet, Hardwood
Fireplaces Number 1
Fireplaces Type Mantel(s), Brick
Equipment Built-In Microwave, Dishwasher, Dryer, Disposal, Exhaust Fan, Icemaker, Microwave, Oven - Double, Oven - Wall, Refrigerator, Stainless Steel Appliances, Washer, Water Heater, Cooktop
Furnishings No
Fireplace Y
Window Features Double Hung
Appliance Built-In Microwave, Dishwasher, Dryer, Disposal, Exhaust Fan, Icemaker, Microwave, Oven - Double, Oven - Wall, Refrigerator, Stainless Steel Appliances, Washer, Water Heater, Cooktop
Heat Source Natural Gas
Laundry Main Floor, Washer In Unit, Dryer In Unit
Exterior
Garage Garage - Side Entry
Garage Spaces 2.0
Waterfront N
Water Access N
Accessibility None
Parking Type Attached Garage
Attached Garage 2
Total Parking Spaces 2
Garage Y
Building
Lot Description Landscaping, Level, Rear Yard, SideYard(s), Front Yard
Story 3
Foundation Other
Sewer Public Sewer
Water Public
Architectural Style Colonial
Level or Stories 3
Additional Building Above Grade, Below Grade
Structure Type Dry Wall,High,9'+ Ceilings,Cathedral Ceilings
New Construction N
Schools
High Schools James Hubert Blake
School District Montgomery County Public Schools
Others
Pets Allowed Y
Senior Community No
Tax ID 160503061050
Ownership Fee Simple
SqFt Source Assessor
Security Features Electric Alarm
Acceptable Financing Cash, Conventional, FHA, VA
Horse Property N
Listing Terms Cash, Conventional, FHA, VA
Financing Cash,Conventional,FHA,VA
Special Listing Condition Standard
Pets Description No Pet Restrictions
Read Less Info
Want to know what your home might be worth? Contact us for a FREE valuation!

Our team is ready to help you sell your home for the highest possible price ASAP

Bought with Janice L Valois • Compass

"My job is to find and attract mastery-based agents to the office, protect the culture, and make sure everyone is happy! "







