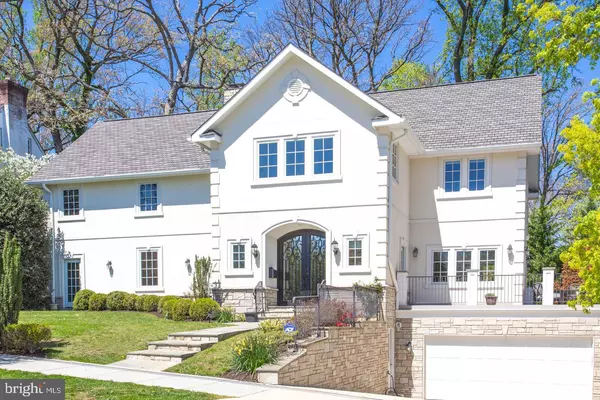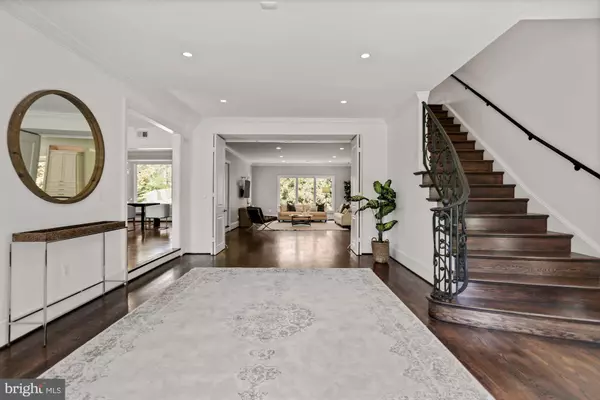$3,700,000
$3,600,000
2.8%For more information regarding the value of a property, please contact us for a free consultation.
7 Beds
7 Baths
7,300 SqFt
SOLD DATE : 06/08/2022
Key Details
Sold Price $3,700,000
Property Type Single Family Home
Sub Type Detached
Listing Status Sold
Purchase Type For Sale
Square Footage 7,300 sqft
Price per Sqft $506
Subdivision Forest Hills
MLS Listing ID DCDC2045070
Sold Date 06/08/22
Style Colonial,Transitional
Bedrooms 7
Full Baths 6
Half Baths 1
HOA Y/N N
Abv Grd Liv Area 5,450
Originating Board BRIGHT
Year Built 1927
Annual Tax Amount $23,003
Tax Year 2021
Lot Size 0.310 Acres
Acres 0.31
Property Description
A Forest Hills Beauty! This luxurious home offers sophisticated and gracious living spaces on a large private pool sized lot. The elegant oversized entry hall is just the beginning. Photos up on Thursday. Perfect for large scale entertaining with both formal and informal spaces plus circular access to the deck, it is also ideal for family living. With gracious room sizes , high ceilings, classic finishes, clean lines and modern appointments this home is the perfect combination of modern conveniences, elegance and functionality. On the main level you find a formal living room, formal dining, a gourmet eat-in kitchen , a family room overlooking the back yard and an office. Upstairs are four en-suite bedrooms including the primary which features a tasteful luxurious bath and two large walk-in closets. A dramatic third floor, with full bath rough-in can be a 5th bedroom office or play space or even a place for yoga! The daylight walk out lower level features a second family area that opens to the patio , two bedrooms (one of which could be a gym or office) and two more full baths. There is lots of flexible space here. Easy access to Rock Creek Park and Parkway and Connecticut Ave . Just minutes from nature, metro (only four stops to the White House), downtown, shopping, restaurants and other conveniences
Location
State DC
County Washington
Direction South
Rooms
Other Rooms Living Room, Dining Room, Primary Bedroom, Bedroom 2, Bedroom 3, Bedroom 4, Bedroom 5, Kitchen, Family Room, Foyer, Laundry, Maid/Guest Quarters, Office, Recreation Room, Bedroom 6
Basement Outside Entrance, Daylight, Full, Connecting Stairway, Fully Finished, Garage Access, Heated, Improved, Interior Access, Walkout Level
Interior
Interior Features Kitchen - Eat-In, Kitchen - Island, Kitchen - Gourmet, Built-Ins, Carpet, Chair Railings, Crown Moldings, Family Room Off Kitchen, Kitchen - Table Space, Primary Bath(s), Recessed Lighting, Store/Office, Walk-in Closet(s), Wood Floors, Wine Storage, Additional Stairway
Hot Water Natural Gas
Heating Forced Air, Radiator
Cooling Central A/C
Flooring Hardwood, Marble, Partially Carpeted, Tile/Brick
Fireplaces Number 1
Fireplaces Type Mantel(s), Wood
Equipment Built-In Microwave, Cooktop, Dishwasher, Disposal, Dryer, Dryer - Front Loading, Icemaker, Microwave, Oven - Wall, Range Hood, Refrigerator, Stainless Steel Appliances, Washer - Front Loading
Fireplace Y
Window Features Energy Efficient,Casement,Replacement,Double Pane
Appliance Built-In Microwave, Cooktop, Dishwasher, Disposal, Dryer, Dryer - Front Loading, Icemaker, Microwave, Oven - Wall, Range Hood, Refrigerator, Stainless Steel Appliances, Washer - Front Loading
Heat Source Natural Gas, Electric
Laundry Basement
Exterior
Exterior Feature Patio(s), Deck(s)
Parking Features Additional Storage Area, Basement Garage, Garage - Front Entry, Garage Door Opener, Inside Access
Garage Spaces 4.0
Fence Picket, Privacy, Wood
Water Access N
Roof Type Architectural Shingle
Accessibility None
Porch Patio(s), Deck(s)
Attached Garage 2
Total Parking Spaces 4
Garage Y
Building
Story 4
Foundation Block, Slab
Sewer Public Sewer
Water Public
Architectural Style Colonial, Transitional
Level or Stories 4
Additional Building Above Grade, Below Grade
New Construction N
Schools
School District District Of Columbia Public Schools
Others
Senior Community No
Tax ID 2256//0837
Ownership Fee Simple
SqFt Source Assessor
Security Features Security System
Special Listing Condition Standard
Read Less Info
Want to know what your home might be worth? Contact us for a FREE valuation!

Our team is ready to help you sell your home for the highest possible price ASAP

Bought with Mary Lynn White • Compass
"My job is to find and attract mastery-based agents to the office, protect the culture, and make sure everyone is happy! "







