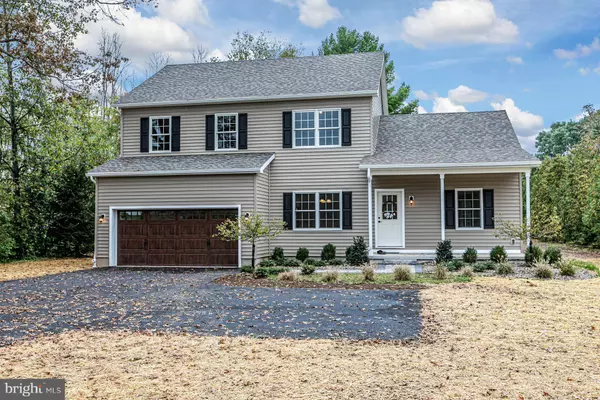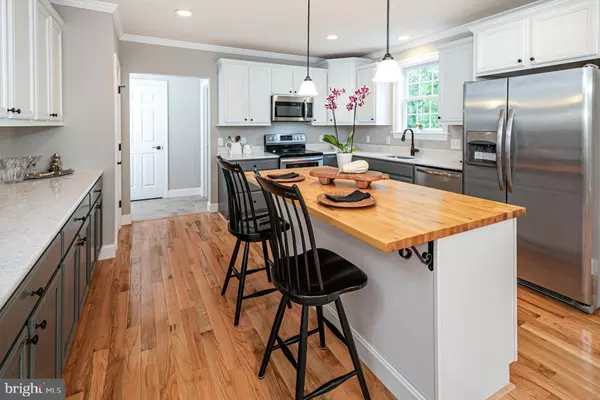$675,000
$689,900
2.2%For more information regarding the value of a property, please contact us for a free consultation.
4 Beds
4 Baths
0.47 Acres Lot
SOLD DATE : 06/09/2022
Key Details
Sold Price $675,000
Property Type Single Family Home
Sub Type Detached
Listing Status Sold
Purchase Type For Sale
Subdivision None Available
MLS Listing ID NJHT2000029
Sold Date 06/09/22
Style Colonial
Bedrooms 4
Full Baths 3
Half Baths 1
HOA Y/N N
Originating Board BRIGHT
Year Built 2021
Annual Tax Amount $1,180
Tax Year 2020
Lot Size 0.470 Acres
Acres 0.47
Property Sub-Type Detached
Property Description
What a find in Sergeantsville! Featuring new green construction with geothermal heating and cooling, thermal windows, public water, public sewer, and sustainable design principles, this home minimizes environmental impact and will maximize comfort all year round! Just a stones throw to the Sergeantsville Inn and the corner store, mere minutes to Stockton, Lambertville, and New Hope, and within the blue-ribbon Central Hunterdon school district, this is a must-see home! Arrive to find meadow views from the covered front porch and a level yard thats just shy of half an acre. Inside, beautiful wood flooring, Anderson windows, and neutral paint allow rooms to shine. A first-floor bedroom suite is one of four bedrooms. The dine-in kitchen features a center butcher block island and Energy Star appliances. In addition to the full bathroom, theres a half bathroom near the laundry room and the entrance to the 2-car garage, complete with 2 electric car charging outlets. On the second floor, the main bedroom suite includes a walk-in closet, a dressing room with a 2-sink vanity, and a separate shower and toilet room so everyone has some space in the morning. The other two bedrooms utilize a third neat-as-a-pin bathroom. Don't miss this one! Roof has been reinforced to be solar panel ready. Owner is NJ Licensed Real Estate Agent.
Location
State NJ
County Hunterdon
Area Delaware Twp (21007)
Zoning V-1
Rooms
Other Rooms Dining Room, Bedroom 2, Bedroom 3, Bedroom 4, Kitchen, Family Room, Basement, Bedroom 1, Laundry
Basement Full, Interior Access, Outside Entrance, Sump Pump
Main Level Bedrooms 1
Interior
Interior Features Entry Level Bedroom, Family Room Off Kitchen, Floor Plan - Traditional, Kitchen - Eat-In, Kitchen - Island, Kitchen - Gourmet, Upgraded Countertops, Walk-in Closet(s), Wood Floors
Hot Water Electric
Heating Heat Pump(s), Forced Air
Cooling Geothermal, Heat Pump(s), Multi Units, Central A/C
Flooring Ceramic Tile, Hardwood
Equipment Built-In Microwave, Built-In Range, Dishwasher, Oven/Range - Electric, Refrigerator
Fireplace N
Window Features ENERGY STAR Qualified
Appliance Built-In Microwave, Built-In Range, Dishwasher, Oven/Range - Electric, Refrigerator
Heat Source Electric, Geo-thermal, Propane - Owned
Laundry Hookup, Main Floor
Exterior
Exterior Feature Patio(s), Porch(es)
Parking Features Garage - Front Entry, Garage Door Opener, Inside Access
Garage Spaces 7.0
Utilities Available Propane
Water Access N
View Pasture
Roof Type Asphalt
Accessibility Doors - Swing In
Porch Patio(s), Porch(es)
Attached Garage 2
Total Parking Spaces 7
Garage Y
Building
Story 2
Foundation Other
Sewer Public Sewer
Water Public
Architectural Style Colonial
Level or Stories 2
Additional Building Above Grade
Structure Type Dry Wall
New Construction Y
Schools
Elementary Schools Delaware Township E.S. #1
Middle Schools Delaware Township No 1
High Schools Hunterdon Central
School District Hunterdon Central Regiona Schools
Others
Pets Allowed Y
Senior Community No
Tax ID 07-00036-00018
Ownership Fee Simple
SqFt Source Estimated
Acceptable Financing Cash, Conventional, FHA, VA
Listing Terms Cash, Conventional, FHA, VA
Financing Cash,Conventional,FHA,VA
Special Listing Condition Standard
Pets Allowed No Pet Restrictions
Read Less Info
Want to know what your home might be worth? Contact us for a FREE valuation!

Our team is ready to help you sell your home for the highest possible price ASAP

Bought with Kenneth Worden • Coldwell Banker Residential Brokerage-Hillsborough
"My job is to find and attract mastery-based agents to the office, protect the culture, and make sure everyone is happy! "







