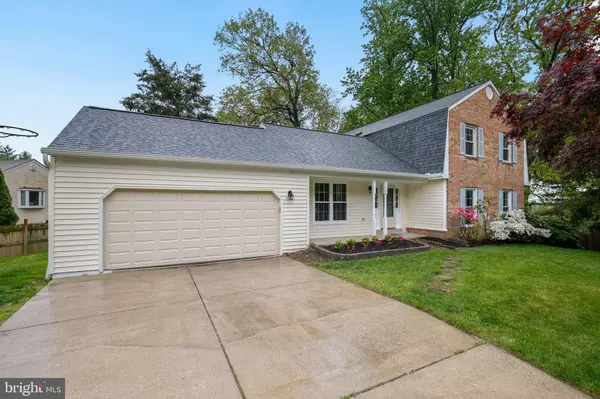$682,000
$619,000
10.2%For more information regarding the value of a property, please contact us for a free consultation.
4 Beds
4 Baths
3,278 SqFt
SOLD DATE : 06/09/2022
Key Details
Sold Price $682,000
Property Type Single Family Home
Sub Type Detached
Listing Status Sold
Purchase Type For Sale
Square Footage 3,278 sqft
Price per Sqft $208
Subdivision Foxhall
MLS Listing ID MDMC2050300
Sold Date 06/09/22
Style Colonial
Bedrooms 4
Full Baths 3
Half Baths 1
HOA Y/N N
Abv Grd Liv Area 2,132
Originating Board BRIGHT
Year Built 1978
Annual Tax Amount $5,491
Tax Year 2021
Lot Size 0.257 Acres
Acres 0.26
Property Description
Welcome home to this unique 4 bedroom, 3.5 bath colonial style home with 2 car garage, perched on a quiet cul-de-sac in the highly sought after community of Foxhall with No HOA. With large room sizes, the whole house has been freshly painted, marble foyer, hardwood and new LVP flooring adorn the main level living areas, while brand new stainless appliances and lights have been installed in the kitchen. With formal living and dining rooms, the powder room has also been updated. The cozy family room offers a brick, wood-burning fireplace with wood stove insert, while there's also an adjoining bonus room on the way to the lower level. The upper level includes a primary bedroom with walk-in closet and remodeled ensuite bath, along with 3 additional bedrooms and full remodeled hall bath - and all upper level carpet is brand new. The huge fully finished walkout lower level is also adorned with hardwood floors, ceiling recessed lights and features large recreation room and two guest bed/bonus rooms and a full bath. Last but not least, there's a very large and nicely stained two tier deck out back. New roof, siding & gutters in 2021, as well as updated upper level & LR windows & HVAC. Great location with Glenmont Metro only a 3 minute drive and walkable distance to Matthew Henson Trail Park, close to Wheaton Regional Park, shopping and schools.
Location
State MD
County Montgomery
Zoning R90
Rooms
Basement Fully Finished, Walkout Level
Interior
Interior Features Attic, Breakfast Area, Carpet, Ceiling Fan(s), Chair Railings, Crown Moldings, Entry Level Bedroom, Floor Plan - Traditional, Formal/Separate Dining Room, Kitchen - Eat-In, Kitchen - Table Space, Primary Bath(s), Recessed Lighting, Stall Shower, Tub Shower, Wood Floors, Walk-in Closet(s)
Hot Water Electric
Heating Heat Pump(s)
Cooling Central A/C
Flooring Carpet, Hardwood, Ceramic Tile
Fireplaces Number 1
Fireplaces Type Brick, Insert, Mantel(s)
Equipment Refrigerator, Icemaker, Dishwasher, Disposal, Oven - Single, Oven/Range - Electric, Cooktop, Washer, Dryer
Furnishings No
Fireplace Y
Window Features Double Pane,Bay/Bow
Appliance Refrigerator, Icemaker, Dishwasher, Disposal, Oven - Single, Oven/Range - Electric, Cooktop, Washer, Dryer
Heat Source Electric
Laundry Has Laundry, Washer In Unit, Dryer In Unit
Exterior
Exterior Feature Deck(s)
Parking Features Garage - Front Entry, Garage Door Opener
Garage Spaces 4.0
Fence Rear, Privacy
Water Access N
View Scenic Vista
Roof Type Asphalt,Shingle
Street Surface Paved
Accessibility None
Porch Deck(s)
Road Frontage City/County, Public
Attached Garage 2
Total Parking Spaces 4
Garage Y
Building
Lot Description Cleared, Cul-de-sac, Front Yard, SideYard(s), Rear Yard
Story 3
Foundation Other
Sewer Public Sewer
Water Public
Architectural Style Colonial
Level or Stories 3
Additional Building Above Grade, Below Grade
Structure Type Dry Wall
New Construction N
Schools
Elementary Schools Georgian Forest
Middle Schools Argyle
High Schools John F. Kennedy
School District Montgomery County Public Schools
Others
Pets Allowed Y
Senior Community No
Tax ID 161301820506
Ownership Fee Simple
SqFt Source Assessor
Acceptable Financing Cash, Conventional, FHA, VA
Horse Property N
Listing Terms Cash, Conventional, FHA, VA
Financing Cash,Conventional,FHA,VA
Special Listing Condition Standard
Pets Allowed Dogs OK, Cats OK
Read Less Info
Want to know what your home might be worth? Contact us for a FREE valuation!

Our team is ready to help you sell your home for the highest possible price ASAP

Bought with Adam D Iobst • A-Team Realty, LLC
"My job is to find and attract mastery-based agents to the office, protect the culture, and make sure everyone is happy! "







