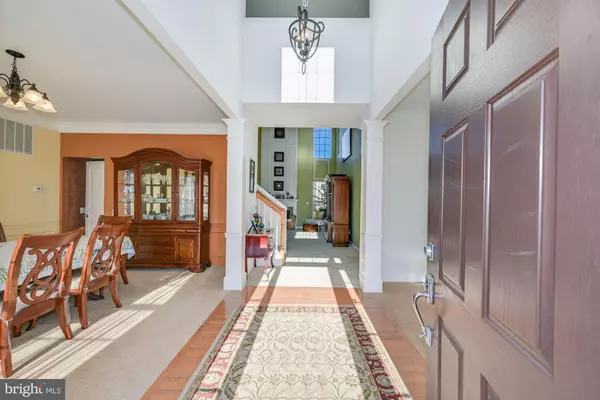$620,000
$575,000
7.8%For more information regarding the value of a property, please contact us for a free consultation.
4 Beds
4 Baths
3,840 SqFt
SOLD DATE : 06/07/2022
Key Details
Sold Price $620,000
Property Type Single Family Home
Sub Type Detached
Listing Status Sold
Purchase Type For Sale
Square Footage 3,840 sqft
Price per Sqft $161
Subdivision Amherst Meadows
MLS Listing ID NJGL2011952
Sold Date 06/07/22
Style Colonial
Bedrooms 4
Full Baths 3
Half Baths 1
HOA Fees $68/ann
HOA Y/N Y
Abv Grd Liv Area 2,940
Originating Board BRIGHT
Year Built 2010
Annual Tax Amount $12,302
Tax Year 2021
Lot Size 0.522 Acres
Acres 0.52
Lot Dimensions 125.00 x 182.00
Property Description
Welcome home to this beautifully maintained Ashville model located in the desirable Amherst Meadows section of Mickleton. This four bedroom three and a half bathroom home situated on a large lot with mature landscaping is a must see! It boasts 2940 sq ft of above ground living space and approximately 900 sq ft of finished basement space. Complete with an exterior light package containing two rear flood lights, garage lights, and two front lights. Outback is a 15x30 EP Henry patio with two bump outs great for a grill and firepit. The patio continues around the side as a walkway to the driveway. The garage door springs were serviced/replaced in 2019 by Hunter Door Service Inc. There is an inground sprinkler system in the front, side and rear yards (capped off). The backyard is also fully fenced in with a black powder coated fence with gate access on either side. One being a double opening.
Enter the impressive two-story foyer with hardwood flooring which is anchored by the formal living and dining rooms. Continue into the two-story family room outfitted with recessed lighting, upgraded trim package and a spectacular direct vent gas fireplace with marble surround and blower (serviced in 2020). This is a perfect space for entertaining guests or just relaxing after a long day. Continue to your left to find the open concept gourmet kitchen with extended granite countertops, kitchen island, 42" cabinet upgrades, walk-in pantry, new kitchen faucet (2021), dishwasher (2021), newer microwave and gas convection oven (2017) and breakfast nook addition with oversized windows flooding the room with natural light. The laundry room and two-car garage entrance are also conveniently located off the kitchen. On the other side of the family room, you'll find a bonus room perfect for a library or home office, as well as a powder room. Shaw carpeting and high-quality padding were also recently installed in 2020 in the family room, hallway and stairs. The ceramic tile was steam cleaned and sealed in 2021. There are also multiple zoned heating system and air conditioning units.
Upstairs are three nice sized bedrooms, full hallway bathroom and the incredible owner's suite. The owner's suite contains a large walk-in closet and bathroom with extended vanity, dual sinks, bathtub and shower. The second story windows include guardian angel window guards.
Last, but not least, the tastefully finished and cozy basement offers a FULL bathroom, newer carpeting and padding (2020), two sump pumps, gas water heater (2020) and ample storage space. There is also an egress window with access to the side yard. The sprinkler system is being conveyed in as-is condition. Sellers are building a new home with a tentative completion date of late June/early July. The upgrades are endless in this home. Schedule your showing today!! ***BEST & FINAL offers are due Tuesday, March 8th by 12:00pm.***
Location
State NJ
County Gloucester
Area East Greenwich Twp (20803)
Zoning RES
Rooms
Other Rooms Living Room, Dining Room, Primary Bedroom, Bedroom 2, Bedroom 3, Bedroom 4, Family Room, Basement, Library
Basement Interior Access, Partially Finished, Sump Pump
Interior
Interior Features Breakfast Area, Carpet, Ceiling Fan(s), Dining Area, Family Room Off Kitchen, Floor Plan - Open, Kitchen - Eat-In, Kitchen - Island, Pantry, Recessed Lighting, Crown Moldings, Formal/Separate Dining Room, Upgraded Countertops, Walk-in Closet(s)
Hot Water Natural Gas
Heating Forced Air
Cooling Central A/C, Ceiling Fan(s)
Flooring Carpet, Ceramic Tile, Hardwood
Fireplaces Number 1
Fireplaces Type Gas/Propane
Fireplace Y
Heat Source Natural Gas
Laundry Main Floor
Exterior
Exterior Feature Patio(s)
Parking Features Garage Door Opener, Additional Storage Area, Garage - Side Entry, Inside Access
Garage Spaces 2.0
Fence Fully
Water Access N
Roof Type Shingle
Accessibility None
Porch Patio(s)
Attached Garage 2
Total Parking Spaces 2
Garage Y
Building
Lot Description Rear Yard, Landscaping, Front Yard
Story 3
Foundation Other
Sewer Public Sewer
Water Public
Architectural Style Colonial
Level or Stories 3
Additional Building Above Grade, Below Grade
Structure Type 2 Story Ceilings
New Construction N
Schools
High Schools Kingsway Regional H.S.
School District East Greenwich Township Public Schools
Others
Senior Community No
Tax ID 03-00103 06-00011
Ownership Fee Simple
SqFt Source Assessor
Acceptable Financing Cash, Conventional, FHA, VA
Listing Terms Cash, Conventional, FHA, VA
Financing Cash,Conventional,FHA,VA
Special Listing Condition Standard
Read Less Info
Want to know what your home might be worth? Contact us for a FREE valuation!

Our team is ready to help you sell your home for the highest possible price ASAP

Bought with Gregg Murphy • EXP Realty, LLC
"My job is to find and attract mastery-based agents to the office, protect the culture, and make sure everyone is happy! "







