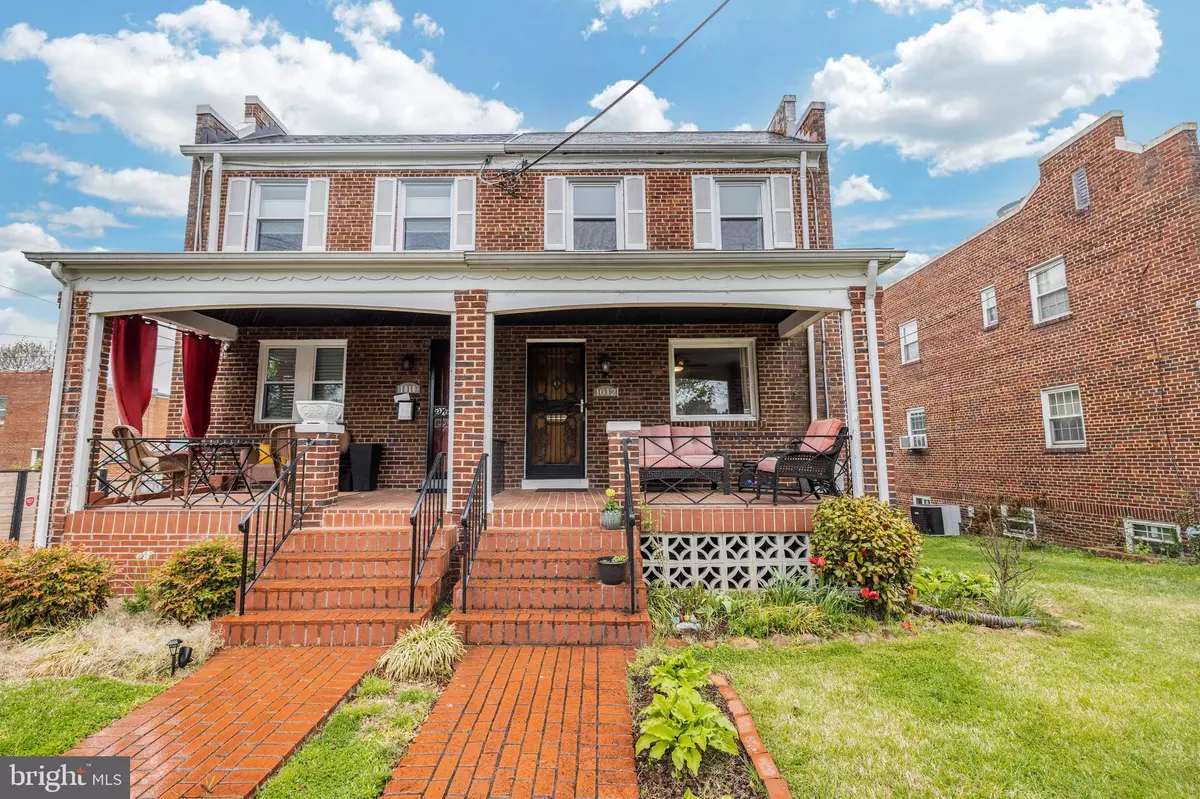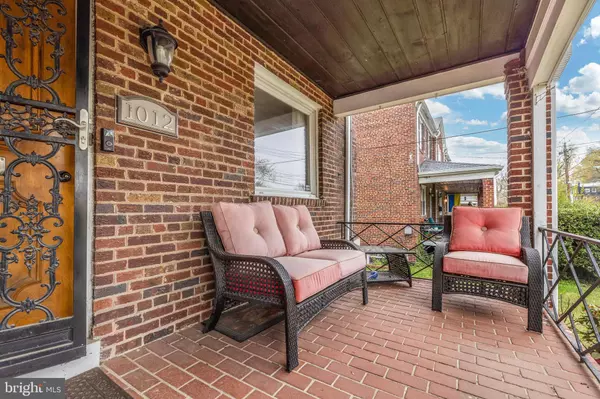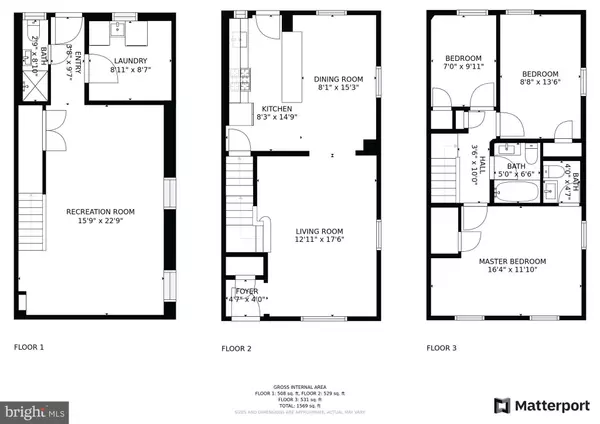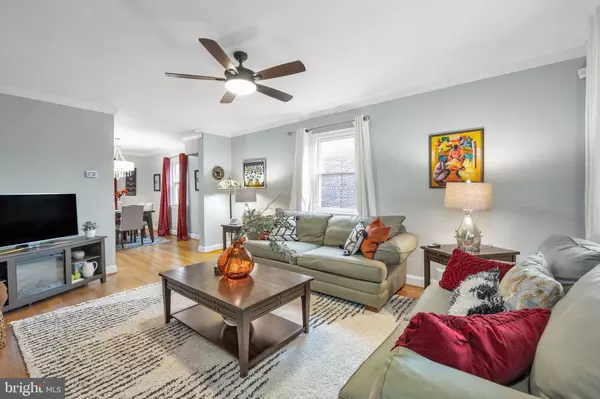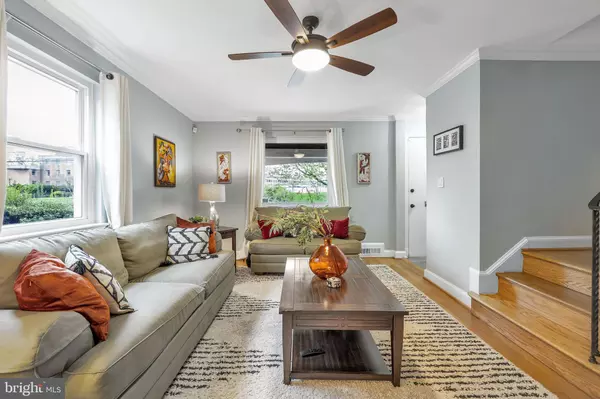$775,000
$774,900
For more information regarding the value of a property, please contact us for a free consultation.
3 Beds
3 Baths
1,693 SqFt
SOLD DATE : 06/02/2022
Key Details
Sold Price $775,000
Property Type Single Family Home
Sub Type Twin/Semi-Detached
Listing Status Sold
Purchase Type For Sale
Square Footage 1,693 sqft
Price per Sqft $457
Subdivision Brookland
MLS Listing ID DCDC2046074
Sold Date 06/02/22
Style Federal
Bedrooms 3
Full Baths 2
Half Baths 1
HOA Y/N N
Abv Grd Liv Area 1,188
Originating Board BRIGHT
Year Built 1951
Annual Tax Amount $5,142
Tax Year 2021
Lot Size 4,018 Sqft
Acres 0.09
Property Description
Spacious semi-detached in Brookland! This home open to an oversized living room with large windows that transitions into a wonderfully updated kitchen/dining combination. The beautiful gourmet kitchen includes plenty of counter space, stainless steel appliances, gas cooking, and farmer's sink. Three sizable bedrooms are located upstairs, with nicely updated full bath and a renovated half-bath off the primary bedroom. Downstairs features an open and roomy recreation room with a renovated full bath, perfect for guests. The utility room is large enough for side-by-side laundry and plenty of extra storage. This home is ideal to enjoy being outdoors. Choose between the front porch or the back screened deck to relax. Plenty of space for Fido too with the large fully fenced back yard. Commuting is made easy with two parking spots and easy access to commuter routes. This home is situated on an extra wide and deep lot, just a short walk from the heart of Brookland's shops restaurants, and redline Metro Station.
Location
State DC
County Washington
Zoning R-2
Rooms
Basement Daylight, Partial, Connecting Stairway, Fully Finished, Heated, Improved, Interior Access, Full, Rear Entrance, Walkout Level, Windows
Interior
Interior Features Ceiling Fan(s), Combination Kitchen/Dining, Crown Moldings, Dining Area, Floor Plan - Open, Kitchen - Galley, Kitchen - Gourmet, Stall Shower, Upgraded Countertops, Wood Floors
Hot Water Natural Gas
Heating Forced Air
Cooling Central A/C
Equipment Built-In Microwave, Dishwasher, Disposal, Dryer, Oven/Range - Gas, Refrigerator, Stainless Steel Appliances, Washer, Water Heater
Window Features Double Hung,Double Pane,Screens
Appliance Built-In Microwave, Dishwasher, Disposal, Dryer, Oven/Range - Gas, Refrigerator, Stainless Steel Appliances, Washer, Water Heater
Heat Source Natural Gas
Exterior
Exterior Feature Deck(s), Porch(es)
Garage Spaces 3.0
Fence Chain Link, Fully
Water Access N
Accessibility None
Porch Deck(s), Porch(es)
Total Parking Spaces 3
Garage N
Building
Story 3
Foundation Block
Sewer Public Sewer
Water Public
Architectural Style Federal
Level or Stories 3
Additional Building Above Grade, Below Grade
New Construction N
Schools
School District District Of Columbia Public Schools
Others
Senior Community No
Tax ID 3895//0027
Ownership Fee Simple
SqFt Source Assessor
Special Listing Condition Standard
Read Less Info
Want to know what your home might be worth? Contact us for a FREE valuation!

Our team is ready to help you sell your home for the highest possible price ASAP

Bought with Fran Slade • Weichert, REALTORS
"My job is to find and attract mastery-based agents to the office, protect the culture, and make sure everyone is happy! "


