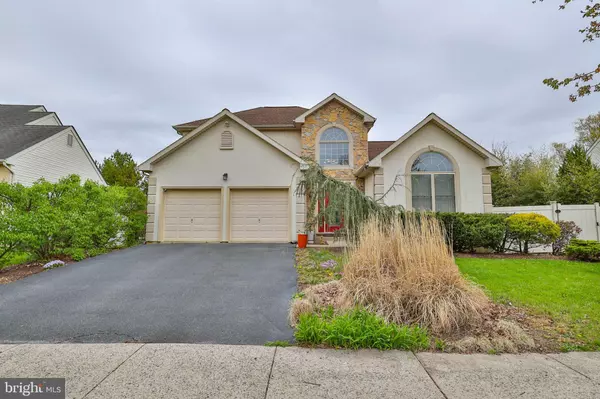$495,000
$499,900
1.0%For more information regarding the value of a property, please contact us for a free consultation.
4 Beds
4 Baths
2,718 SqFt
SOLD DATE : 06/02/2022
Key Details
Sold Price $495,000
Property Type Single Family Home
Sub Type Detached
Listing Status Sold
Purchase Type For Sale
Square Footage 2,718 sqft
Price per Sqft $182
Subdivision Springwood Hills
MLS Listing ID PALH2002890
Sold Date 06/02/22
Style Contemporary
Bedrooms 4
Full Baths 3
Half Baths 1
HOA Y/N N
Abv Grd Liv Area 2,276
Originating Board BRIGHT
Year Built 2001
Annual Tax Amount $7,663
Tax Year 2021
Lot Size 9,060 Sqft
Acres 0.21
Lot Dimensions 73.88 x 106.31
Property Description
Completely renovated, contemporary style home in the highly desirable Parkland School District w/ 4 beds & 3.5 baths! Stepping into this home you are immediately greeted w/ vaulted ceilings in the foyer area & formal dining room to the right. The modern kitchen offers SS appliances, recessed lighting, quartz center island, Corian countertops, & plenty of cabinet space while overlooking your living room w/ gas fireplace, built-in shelving, & backyard access. The 1st floor master suite has an updated bath w/ dual vanities, soaking tub, standing shower & an extra large closet. Going upstairs, you'll find a full bath & 3 spacious bedrooms. The basement offers a full bath, finished family room, & storage area. Outside is the custom built composite deck w/ built in benches, vinyl privacy fencing, & a utility shed w/ electricity. This home offers it all and then some while being in walking distance to Trexler Park and right down the road from shopping centers. Schedule your private tour now!
Location
State PA
County Lehigh
Area Allentown City (12302)
Zoning R-L
Rooms
Basement Full, Partially Finished
Main Level Bedrooms 4
Interior
Interior Features Built-Ins, Ceiling Fan(s), Kitchen - Eat-In, Walk-in Closet(s), Recessed Lighting
Hot Water Natural Gas
Heating Forced Air
Cooling Central A/C
Flooring Carpet, Solid Hardwood, Tile/Brick
Fireplaces Number 1
Fireplaces Type Gas/Propane
Fireplace Y
Heat Source Natural Gas
Laundry Main Floor
Exterior
Exterior Feature Deck(s)
Parking Features Built In, Additional Storage Area
Garage Spaces 2.0
Fence Privacy, Vinyl
Water Access N
View Panoramic
Roof Type Asphalt,Fiberglass
Accessibility None
Porch Deck(s)
Attached Garage 2
Total Parking Spaces 2
Garage Y
Building
Story 2
Foundation Other
Sewer Public Sewer
Water Public
Architectural Style Contemporary
Level or Stories 2
Additional Building Above Grade, Below Grade
New Construction N
Schools
School District Parkland
Others
Senior Community No
Tax ID 548644684174-00001
Ownership Fee Simple
SqFt Source Estimated
Special Listing Condition Standard
Read Less Info
Want to know what your home might be worth? Contact us for a FREE valuation!

Our team is ready to help you sell your home for the highest possible price ASAP

Bought with Non Member • Non Subscribing Office

"My job is to find and attract mastery-based agents to the office, protect the culture, and make sure everyone is happy! "







