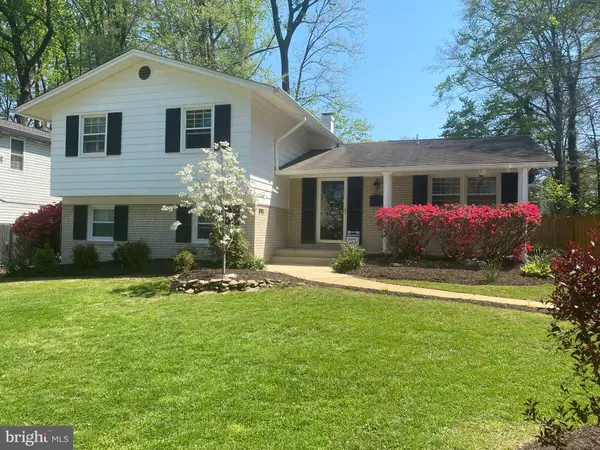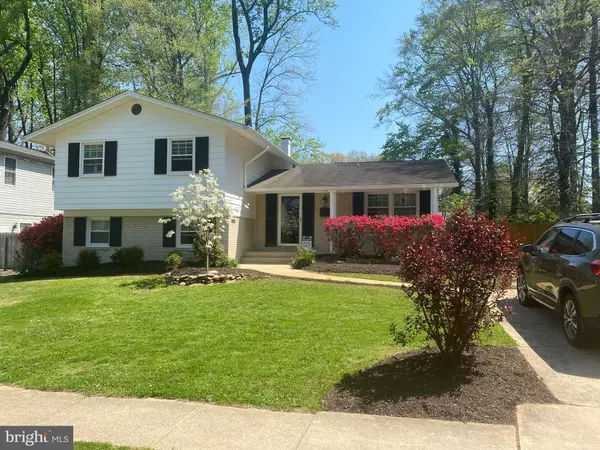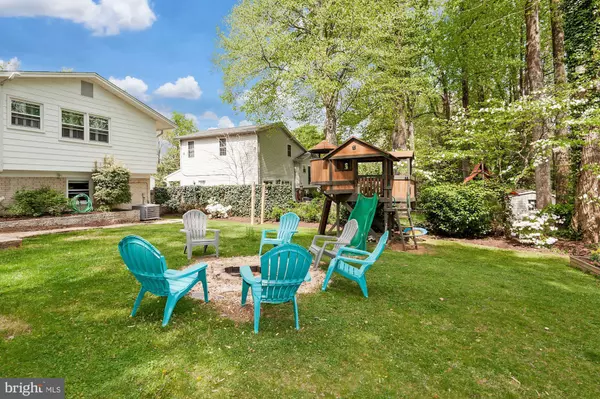$765,000
$749,000
2.1%For more information regarding the value of a property, please contact us for a free consultation.
4 Beds
3 Baths
2,320 SqFt
SOLD DATE : 05/30/2022
Key Details
Sold Price $765,000
Property Type Single Family Home
Sub Type Detached
Listing Status Sold
Purchase Type For Sale
Square Footage 2,320 sqft
Price per Sqft $329
Subdivision Mosby Woods
MLS Listing ID VAFC2001550
Sold Date 05/30/22
Style Split Level
Bedrooms 4
Full Baths 2
Half Baths 1
HOA Y/N N
Abv Grd Liv Area 2,320
Originating Board BRIGHT
Year Built 1963
Annual Tax Amount $6,425
Tax Year 2021
Lot Size 9,800 Sqft
Acres 0.22
Property Sub-Type Detached
Property Description
Beautiful updated turn key split level in sought after Mosby Woods. Gourmet kitchen, fully equipped with stainless appliances, 42" maple cabinetry, Granite counters, backsplash, Stainless hood , recessed lights, refinished hardwood floors, plantation shutters throughout. Screened-in porch leads to private backyard, fully fenced for your pets. Fully updated master baths w/new vanity. Gas FP & built-ins. NEST thermostat, updated windows, all new doors, water heater (2014), HVAC 2019. New Amazon Fresh nearby & Compass Coffee shop !! Easy access to metro, 66, 495 & historic Fairfax City shops/restaurants. Shed and kids playground to convey . No HOA, but the newly renovated pool membership is optional
Showing between 9:00am - 8:00pm with appointment .
Location
State VA
County Fairfax City
Zoning 033 RES
Rooms
Other Rooms Living Room, Dining Room, Primary Bedroom, Bedroom 2, Bedroom 3, Kitchen, Family Room, Breakfast Room, Bedroom 1
Basement Daylight, Full, Connecting Stairway
Interior
Hot Water Natural Gas
Cooling Central A/C
Flooring Laminated, Luxury Vinyl Plank, Hardwood, Concrete
Fireplaces Number 1
Heat Source Natural Gas
Exterior
Water Access N
Accessibility None
Garage N
Building
Story 3
Foundation Concrete Perimeter
Sewer Public Septic
Water Public
Architectural Style Split Level
Level or Stories 3
Additional Building Above Grade, Below Grade
Structure Type Dry Wall
New Construction N
Schools
Elementary Schools Call School Board
Middle Schools Call School Board
High Schools Call School Board
School District Fairfax County Public Schools
Others
Pets Allowed N
Senior Community No
Tax ID 47 4 07 F 012
Ownership Fee Simple
SqFt Source Assessor
Special Listing Condition Standard
Read Less Info
Want to know what your home might be worth? Contact us for a FREE valuation!

Our team is ready to help you sell your home for the highest possible price ASAP

Bought with Cynthia K Wrenn • Century 21 Redwood Realty
"My job is to find and attract mastery-based agents to the office, protect the culture, and make sure everyone is happy! "







