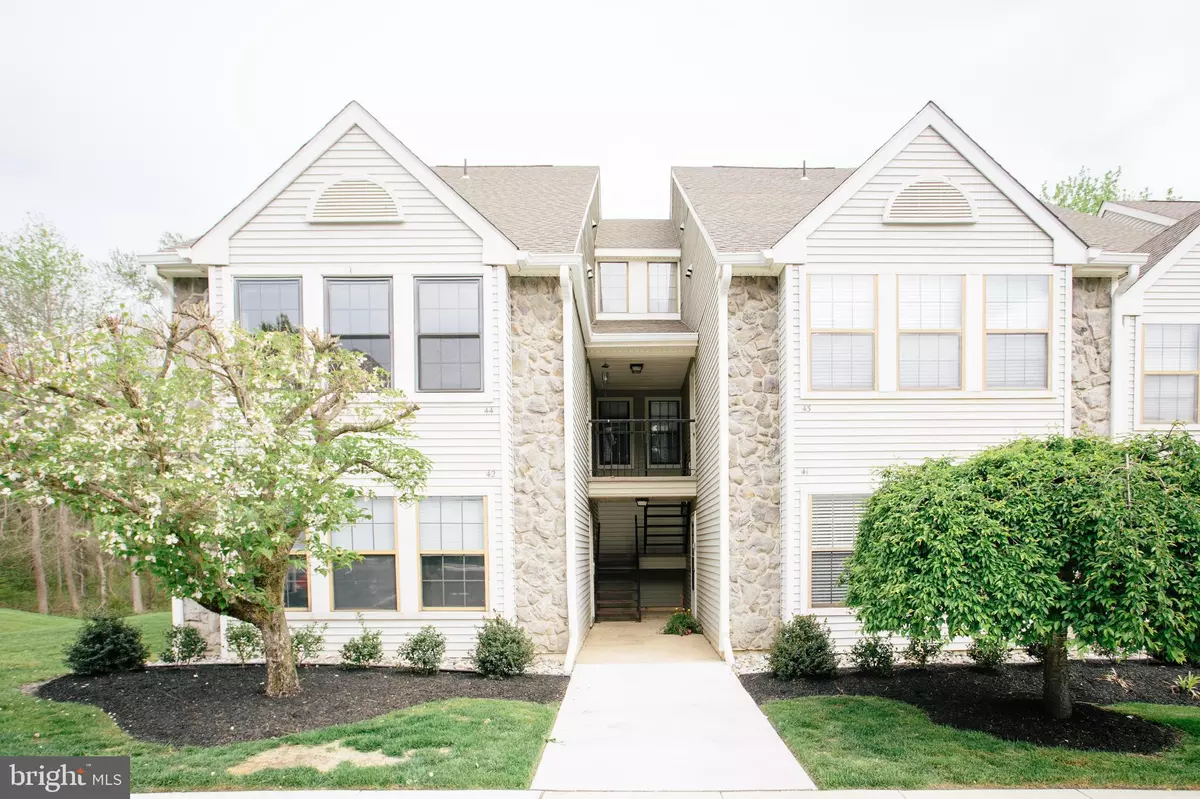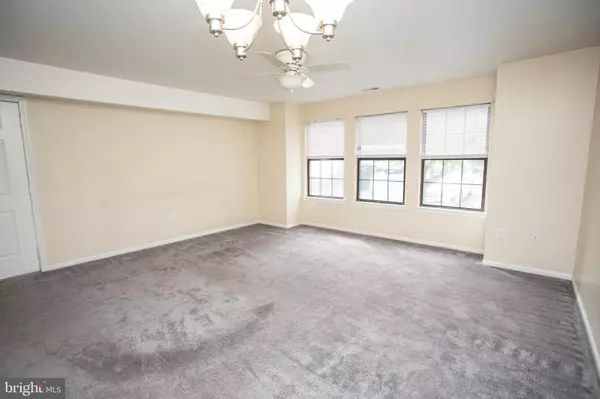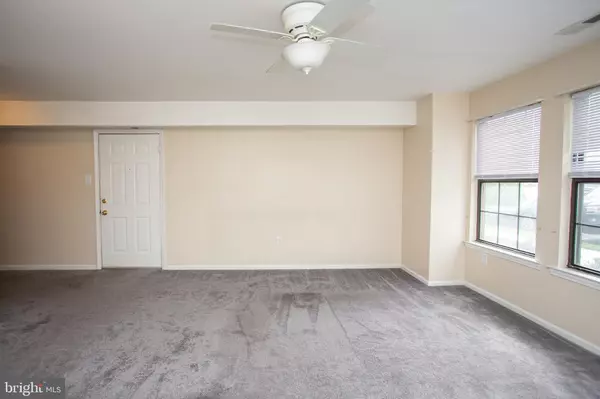$158,000
$149,900
5.4%For more information regarding the value of a property, please contact us for a free consultation.
2 Beds
1 Bath
788 SqFt
SOLD DATE : 05/31/2022
Key Details
Sold Price $158,000
Property Type Condo
Sub Type Condo/Co-op
Listing Status Sold
Purchase Type For Sale
Square Footage 788 sqft
Price per Sqft $200
Subdivision Oak Hollow
MLS Listing ID NJBL2025316
Sold Date 05/31/22
Style Contemporary
Bedrooms 2
Full Baths 1
Condo Fees $255/mo
HOA Fees $15
HOA Y/N Y
Abv Grd Liv Area 788
Originating Board BRIGHT
Year Built 1988
Annual Tax Amount $3,770
Tax Year 2021
Lot Dimensions 0.00 x 0.00
Property Description
Welcome to 42 Bridgewater Drive in the desirable Oak Hollow section of Kings Grant. This spectacular first floor condo is bright, spacious, and updated. Fresh paint, plush carpets, ceiling fans, and lots of windows are found throughout. Kitchen boasts wrap-around counters, ample cabinetry, and cutout to the living room. Master Bedroom had walk-in closet, and patio access. This is a corner unit with a private patio, storage locker, wooded backdrop, and wide open field adjacent. Kings Grant includes nearly 400 acres of natural open space, wooded trails, wetlands, lakes and ponds. Marlton enjoys a spectacular schools district. Property is convenient to the areas major commuting routes as well as local shops and some tasty eateries.
Location
State NJ
County Burlington
Area Evesham Twp (20313)
Zoning RD-1
Rooms
Other Rooms Living Room, Primary Bedroom, Bedroom 2, Kitchen, Bathroom 1
Main Level Bedrooms 2
Interior
Interior Features Ceiling Fan(s), Carpet, Dining Area, Walk-in Closet(s), Other
Hot Water Electric
Heating Forced Air
Cooling Central A/C
Flooring Fully Carpeted, Vinyl
Equipment Built-In Range, Dishwasher
Fireplace N
Window Features Double Pane,Insulated
Appliance Built-In Range, Dishwasher
Heat Source Electric
Laundry Main Floor
Exterior
Exterior Feature Patio(s)
Amenities Available Tot Lots/Playground
Water Access N
View Trees/Woods
Accessibility No Stairs
Porch Patio(s)
Garage N
Building
Story 1
Unit Features Garden 1 - 4 Floors
Sewer Public Sewer
Water Public
Architectural Style Contemporary
Level or Stories 1
Additional Building Above Grade, Below Grade
New Construction N
Schools
School District Lenape Regional High
Others
Pets Allowed Y
HOA Fee Include Common Area Maintenance,Lawn Maintenance,Snow Removal,Trash,Pool(s)
Senior Community No
Tax ID 13-00051 57-00001-C0154
Ownership Condominium
Acceptable Financing FHA, Cash, Conventional, VA
Listing Terms FHA, Cash, Conventional, VA
Financing FHA,Cash,Conventional,VA
Special Listing Condition Standard
Pets Allowed Case by Case Basis
Read Less Info
Want to know what your home might be worth? Contact us for a FREE valuation!

Our team is ready to help you sell your home for the highest possible price ASAP

Bought with Jennifer J Rothenberger • Compass New Jersey, LLC - Moorestown
"My job is to find and attract mastery-based agents to the office, protect the culture, and make sure everyone is happy! "







